This traditional home, located in a suburban neighborhood, was given a fresh and new transitional look. The young couple who owns the home wanted more of an open layout. The designers at Morning Star Builders LTD added sliding glass doors at the end of the family room to showcase the view of the lake and new pool. To open up the entertainment space, they removed five columns between the family and kitchen areas. The clients dreamt of a beautiful new modern farmhouse kitchen including a large Island with a pop-up mixing station, refrigeration drawers, and a microwave drawer. To finish it off, all of the flooring was replaced in this one story home. With creative space planning, all of this was accomplished to meet their needs.
Transitional Modern Farmhouse Kitchen Design
This farmhouse kitchen has a fantastic layout. I love the kitchen island and that very spacious desk.
Kitchen Cabinet
Cabinet Details: Poplar Paint Grade – Cove Raised Panel Fronts.
Cabinets: RSW Custom Cabinets (Conroe, TX).
Kitchen Hood
Kitchen hood is Alder with a custom stain. Isn’t it gorgeous?
Paint Color
Wall Paint Color: Sherwin Williams SW 7632 Modern Gray.
Ceiling Color is Sherwin Williams SW7007 Ceiling Bright White.
Trim Color is Sherwin Williams SW7006 Extra White.
Sink & Faucet
Kitchen Sink: Blanco Single Bowl in Truffle.
Kitchen Faucet: Delta Cassidy in Artic SS.
Appliances
Appliances: Range: GE 48” Monogram Stainless Steel, Refrigeration Drawers: GE Monogram Double Drawer (all fro Ferguson)
Kitchen Desk
This desk is one of my favorite things in this kitchen. It’s perfect for the kids to do their homework or for you to do some quick errands.
Island Dimensions
Kitchen Island Dimensions: 117 x 62
Glazed Cabinets
Cabinet Color: RSW Color- Decorator’s White with Brown Heirloom Glaze.
Countertop
Countertops: Arizona Tile Fantasy Brown Leathered Quartzite.
Backsplash
Glass Subway Tile Backsplash: Arizona Tile- Islandia Caicos Subway 4×12 Glossy.
Countertop Edge Profile
Countertop Edge Profile: Island is Mitered and the Perimeter is Straight Edge.
Wood Tile Flooring
The wood tile flooring is Arizona Tile- Aequa Castor Mix 8×32 and 12×48.
Builder: Morning Star Builders LTD
(Facebook – Instagram)
Photos: Brian Austin.
Posts of the Week
 @sweetthreadsco: Beautiful Homes of Instagram.
@sweetthreadsco: Beautiful Homes of Instagram.
 Tuesday: South Carolina Beach Cottage Design.
Tuesday: South Carolina Beach Cottage Design.
 Wednesday: Classic Family Home with Paint Colors.
Wednesday: Classic Family Home with Paint Colors.
Latest Interior Design Ideas:
 Latest: New Construction Interior Design Ideas.
Latest: New Construction Interior Design Ideas.
More Interior Design Ideas:
 More Interior Design Ideas on Home Bunch.
More Interior Design Ideas on Home Bunch.
Trending on Home Bunch:
 Interior Design Ideas – a weekly series on Home Bunch.
Interior Design Ideas – a weekly series on Home Bunch.
Popular on Pinterest:
 Interior Design Ideas.
Interior Design Ideas.
Popular on Home Bunch:
 Beautiful post featuring a collection of Farmhouse Interior Design Ideas.
Beautiful post featuring a collection of Farmhouse Interior Design Ideas.
Follow Home Bunch on Pinterest, Facebook and Instagram.
You can follow my pins here: Pinterest/HomeBunch
See more Inspiring Interior Design Ideas in my Archives.
Popular Paint Color Posts: The Best Benjamin Moore Paint Colors
2016 Paint Color Ideas for your Home
Interior Paint Color and Color Palette Pictures
Interior Paint Color and Color Palette Ideas
Inspiring Interior Paint Color Ideas
Interior Paint Color and Color Palette
New 2015 Paint Color Ideas
Interior Paint Color Ideas
Interior Design Ideas: Paint Color
Interior Ideas: Paint Color
More Paint Color Ideas
Hello, my friends!
This kitchen features some great ideas! I love that huge desk, the stunning countertop, the backsplash and how about that Alder hood? There’s so much to love here, right?! I hope you enjoyed seeing it as much as I did!
Have a great day, everyone! We’ll chat tomorrow.
with Love,
Luciane from HomeBunch.com
Interior Design Services within Your Budget
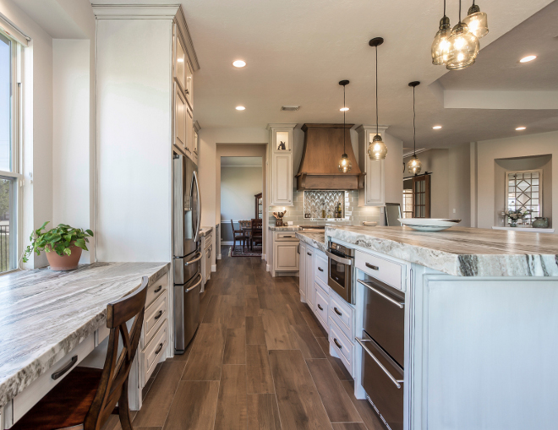
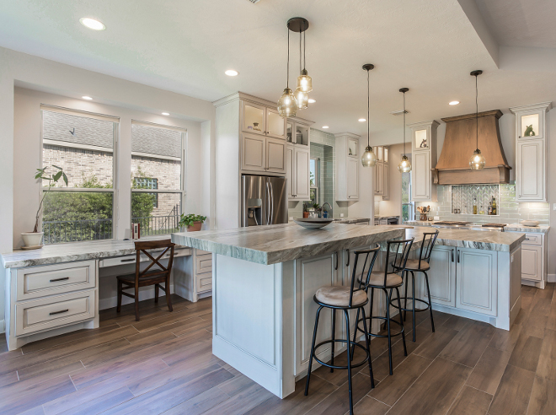
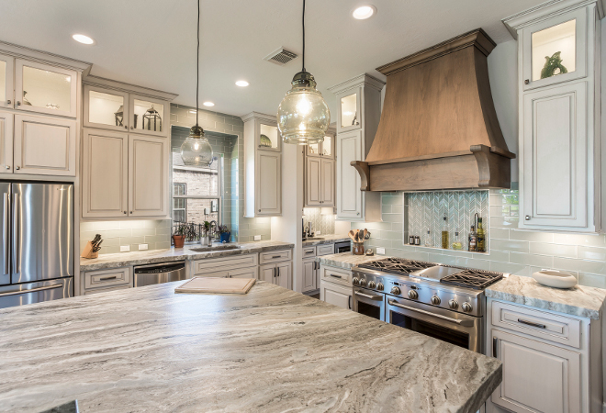
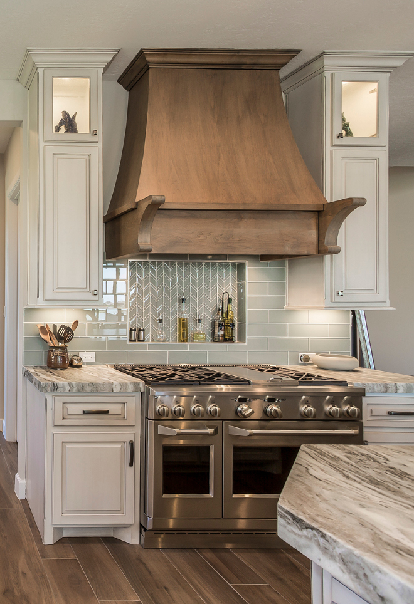
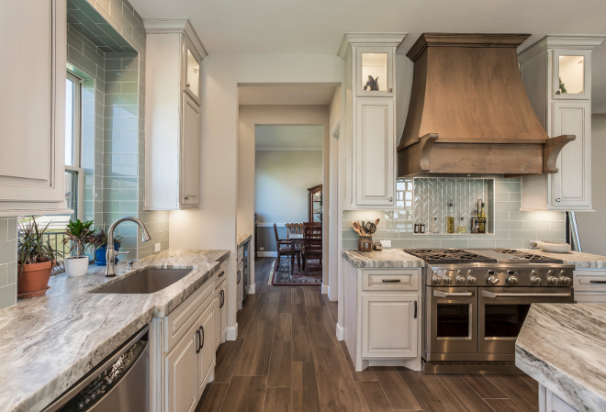
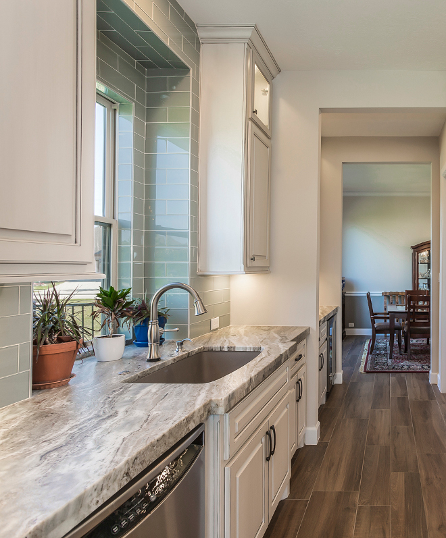
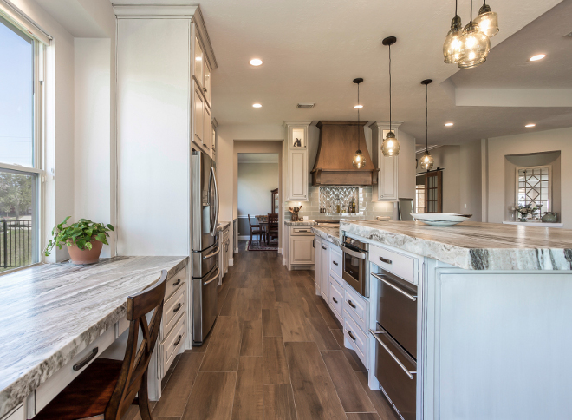
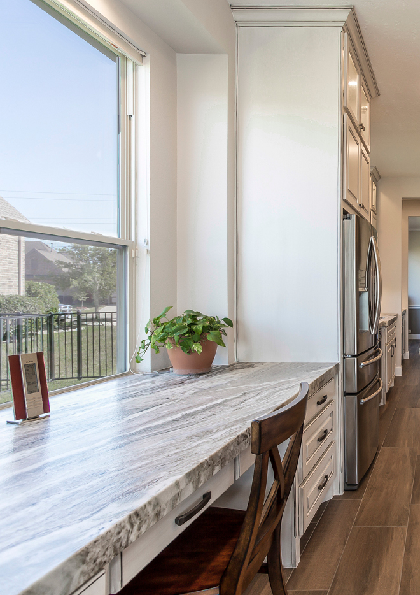
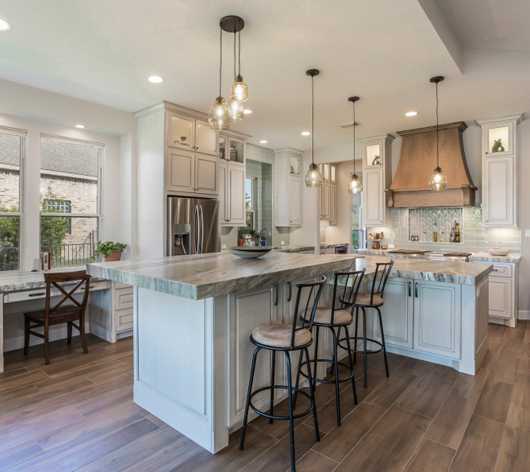
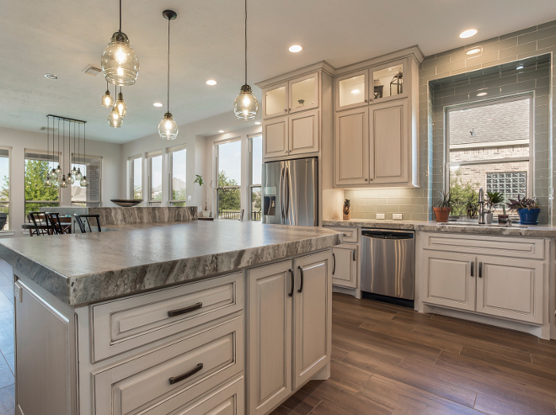
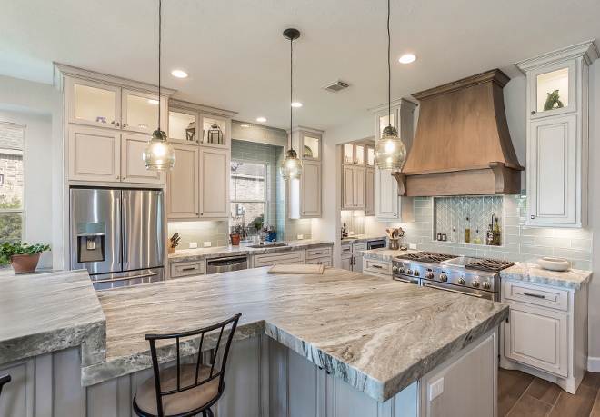
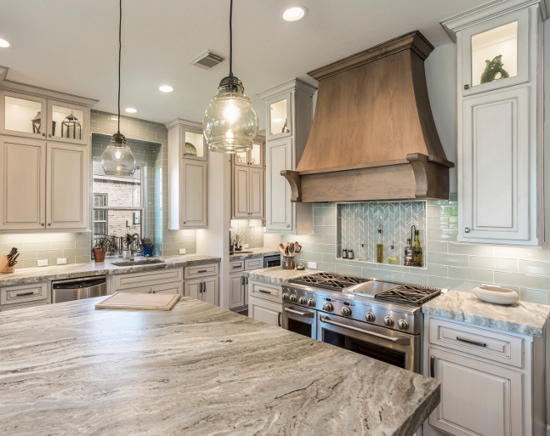
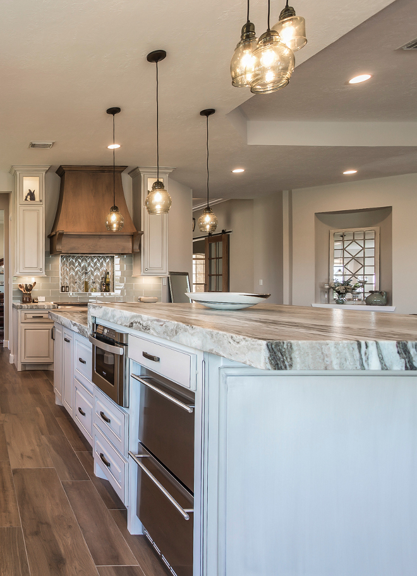
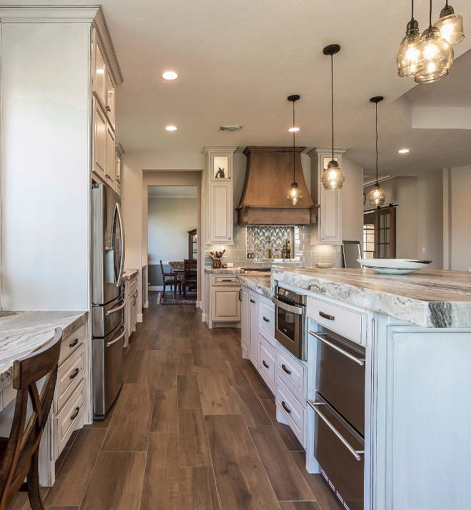


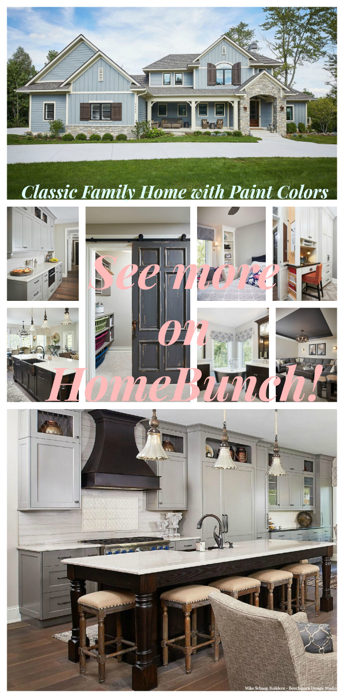




No comments:
Post a Comment