Located in Cape Cod MA, this classic shingle home was originally built in 1985, completely renovated in 2016. This 6 bedroom,7 bath house has water views from almost every room that are sure to inspire. Lewis & Weldon Custom Kitchens worked with the clients to create spaces throughout the home that looked like they had always been there, from the custom kitchen to the built ins throughout the house —every room was thoughtfully considered. One of the highlights of the house was the original staircase newel posts that the designer replicated in their custom mill shop so the original character remained.
Take notes on sources shared and make sure pin away this home. This is a home you want to remember.
Classic Shingle Home Design Ideas
I needed to start with this impressive kitchen! This classic white kitchen features some ideas that will inspire you.
Appliances: 48″ Wolf Range, 42″ Sub Zero Built In Fridge.
Classic Kitchen Elements
Kitchen Island Dimension – 94″ x 42″
Wall Paint Color: Benjamin Moore Grey.
Barstools are from Pottery Barn.
Kitchen Windows
Who wouldn’t love to cook with a view like that?!
Sink
Kitchen Farmhouse Sink: Shaws by Rohl.
Kitchen Faucet
Faucet is Newport Brass.
Countertop
Kitchen countertop is Super White Quartzite.
Edge Profile
The island countertop has 2 1/2″ thick build up of Dupont over eased edge treatment. The perimeter countertop are eased edge.
Edge Profile Close-up
Classic and elegant edge profile.
Hardware
The cabinet hardware is Schaub in Polished Chrome.
Lighting
Lighting is from Pottery Barn.
Cabinetry
Kitchen Cabinet Details: Custom cabinetry with recessed panel, beveled inside edge detail Maple.
Pot Filler
Pot filler is by Newport Brass.
Cabinet Paint Color
Cabinet paint color is Benjamin Moore, PM-2 White – this is a true white, perfect for a crisp look.
Bookcase
This is a great idea to keep your cook books handy and organized.
Appliance Cabinet Pulls
Appliance hardware is Schaub in Polished Chrome.
Hutch Cabinet
This hutch add a seamless elegance and some extra storage to this kitchen. I am loving the glass cabinet doors.
Backsplash Tile
Tile is a 2″x 8″ hand-crafted glazed grey subway tile backsplash – East Coast Tile Stone Panè, color smoke.
Hardwood Flooring
Flooring is hardwood – Oak.
Breakfast Room Built-in
A built-in butler divides the living room from the dining area. Countertop on buffet is white oak with espresso stain.
Open Feel
This entire space feels connected to this amazing view. Wall paint color is Benjamin Moore Wickham Grey.
Round Table – Restoration Hardware Outlet (similar can be found here or here).
Ceiling Treatment
Ceiling treatment is White Oak, espresso stain 4″ v-groove.
Paint: All trim in home – Benjamin Moore, PM-2 White.
Built-in Cabinet
Cabinet paint color is Benjamin Moore PM-2 White.
Family Room
The simple and neutral decor don’t compete with the beautiful outdoors.
Formal Dining Room
The dining room feels casual and elegant at the same time. Sliding glass pocked doors bring a sense of intimacy to this space. Walls are covered in a grasscloth wallpaper.
Lighting – Shades of Light – Trellis Cage Ceiling Chandelier.
Similar farmhouse table can be found here.
Great Room Paint Color
Benjamin Moore OC-20 Pale Oak.
All trim and built-ins are Benjamin Moore PM-2 White.
Decor
Furniture is from Ethan Allen.
Lighting is from Restoration Hardware.
TV Room Paint Color
The paint color here is also Benjamin Moore, OC 20 Pale Oak – a soothing neutral often recommended by interior designers.
Mudroom
The mudroom features durable flooring and custom built-ins.
Main Floor Bathroom
The cabinetry features recessed panel, beveled inside edge detail- Maple, painted Benjamin Moore PM-2 White. Countertop is Fantasia Brown Granite.
Wall paint color is Benjamin Moore OC-13 Soft Chamois.
Hardware – Brushed Nickel Pulls.
Faucet – Moen.
Shower
This tile combination is perfect for a beach house.
1st Floor Guest Bedroom
The main floor guest bedroom opens to a waterfront deck. Dreamy! Wall paint color is Benjamin Moore OC-52 Grey Owl.
1st Floor Guest Bathroom
Isn’t this custom vanity adorable? Wall are Benjamin Moore Grey Owl.
Hardware – Top Knobs – Polished Chrome
Faucet – Kohler
Countertop
Countertop – Super White Quartzite
Hall
A hall built-in is always so handy! The wall paint color is Benjamin Moore OC-13 Soft Chamois.
Lighting – Pottery Barn
Hardware – Brushed Nickel Pulls & Knobs.
Staircase
The original staircase was completely refinished. Paint color is Benjamin Moore, PM-2 White.
Stair Runner
The staircase features hardwood and a trellis runner.
Paint Color
Wall paint color is “Benjamin Moore OC 13 Soft Chamois.”
Lighting can be found here.
2nd Floor Bathroom
The wall paint color is Benjamin Moore CW 710 Bruton White.
Countertops – Caesarstone Linen.
Hardware – – Brushed Nickel Pulls.
Faucet – Moen.
Shower
Shower tile is 3×12 hand-made white crackled tile from Dal Tile, Artigiano – Italian Alps.
Grey Guest Bathroom
Paint color is Benjamin Moore 1583 Silver Crest.
Countertop
Countertop is Iceberg Marble.
Hardware – Hardware Resource: Polished Chrome
Faucet – Kohler
Bedroom
This bedroom features traditional millwork and window-seat with a gorgeous view.
Master Bathroom
The master bathroom features a combination of grey wallpaper and Carrara marble tile. Classy and timeless.
Bathtub
Tub is Victoria Albert.
Shower
This bathroom also features a spacious walk-in shower.
Tile Combo
The shower combines many different sizes of carrara marble tile from floor-to-ceiling.
Wallpaper
Grey wallpaper is Thibaut Stanbury Trellis, color Grey.
Countertop – Carrara Marble
Hardware – Crystal Knobs.
Walk-in Closet
Walk in closet cabinet paint color is Benjamin Moore PM-2 White. Cabinetry is custom with recessed panel, rounded inside edge detail. Wood is Maple.
Laundry Room
This is not a big laundry room but the cabinet layout, together with a sink, offers practicality, lots of storage and a great folding area.
Washer/Dryer – Electrolux.
Laundry Room Countertop
Laundry room countertop is quartz, Silestone, color is Steel.
Exterior
What a curb-appeal! The exterior of this shingle beach house features clear bleached shakes. The trim paint color is Benjamin Moore White.
Interiors: Lewis & Weldon.
Builder: Bass River Builders
Exterior Photo: Dan Cutrona.
Posts of the Week:
@cottonstem: Beautiful Homes of Instagram.
Tuesday: Before & After Kitchen Renovation on a Budget.
Trending on Home Bunch:
 Open-Concept Family Home Design Ideas.
Open-Concept Family Home Design Ideas.
Popular on Pinterest: Latest Interior Design Ideas.
Latest Interior Design Ideas.
Fall Decor
Newest Fall Post: Instagram Fall Decorating Ideas.
Follow Home Bunch on Pinterest, Facebook and Instagram.
You can follow my pins here: Pinterest/HomeBunch
See more Inspiring Interior Design Ideas in my Archives.
Popular Paint Color Posts: The Best Benjamin Moore Paint Colors
2016 Paint Color Ideas for your Home
Interior Paint Color and Color Palette Pictures
Interior Paint Color and Color Palette Ideas
Inspiring Interior Paint Color Ideas
Interior Paint Color and Color Palette
New 2015 Paint Color Ideas
Interior Paint Color Ideas
Interior Design Ideas: Paint Color
Interior Ideas: Paint Color
More Paint Color Ideas
Hello, everyone! How are you today? Isn’t this home incredible? I feel more relaxed just by looking at it and that amazing view!
I hope everything is wonderful with you – I hope you’re feeling healthy, loved and whole. The older I get the more I try to live my life focusing on what truly matters to me and I try to leave the things that can’t be changed behind. Living with more love and less stress is what truly brings happiness to our lives. Focus on that.
We’ll talk again tomorrow!
with Love,
Luciane from HomeBunch.com
Follow @HomeBunch:
“For your shopping convenience, this post might contain links to retailers where you can purchase the products (or similar) featured. I make a small commission if you use these links to make your purchase so thank you for your support!”
Via wildecom builders feed http://www.rssmix.com/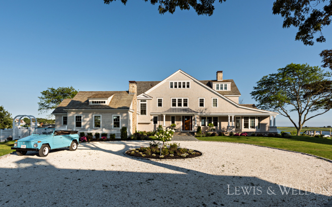
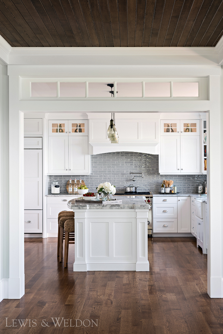
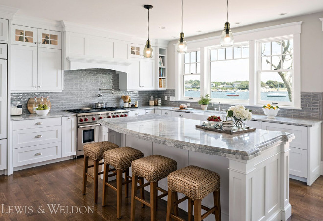
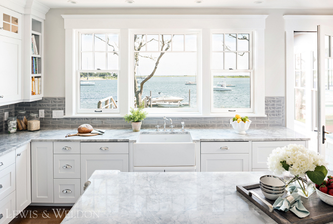
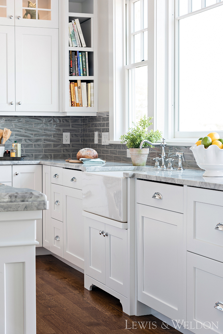
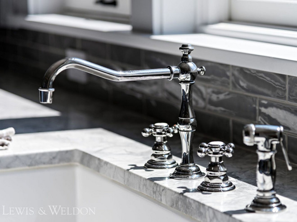
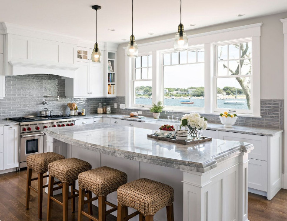
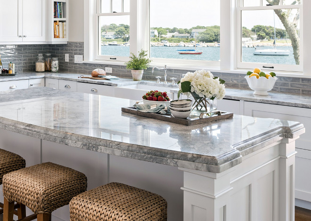
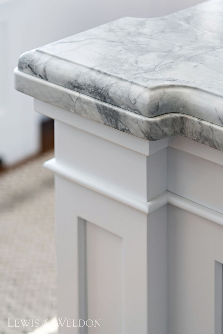
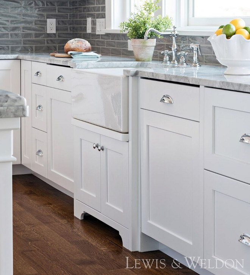
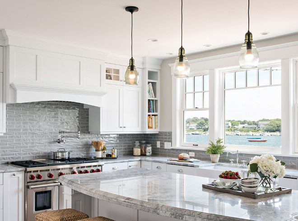
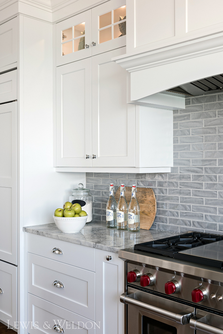
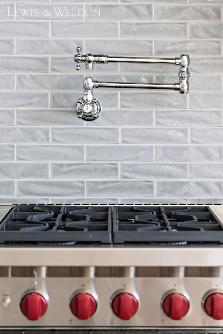
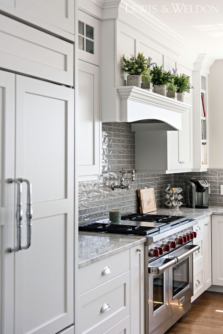
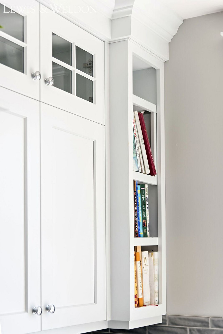
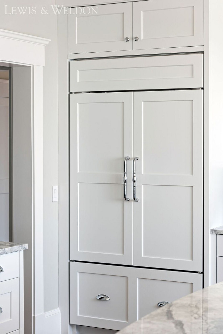
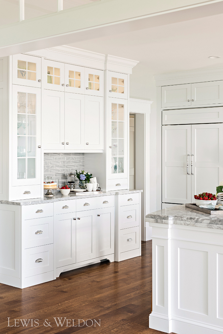
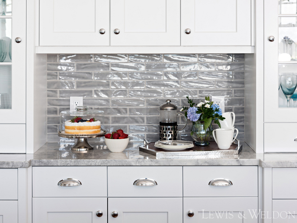
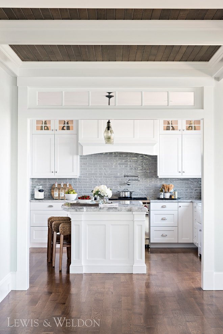
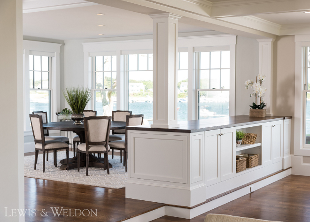
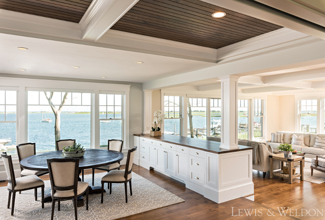
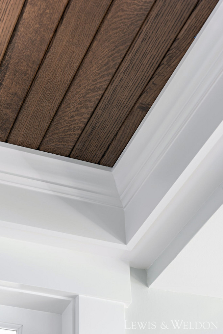
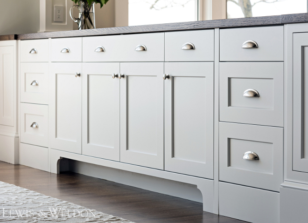
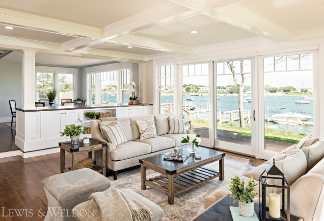
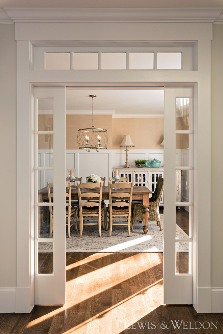
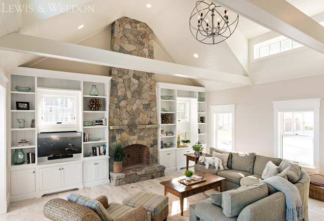
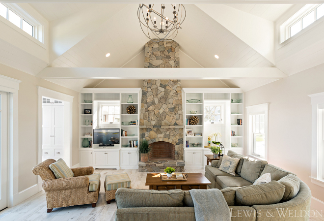
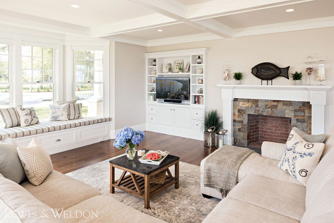
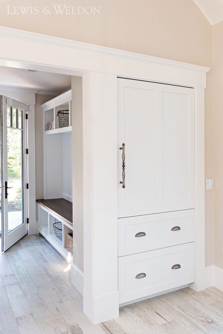
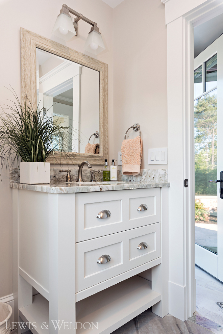
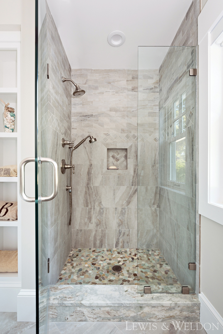
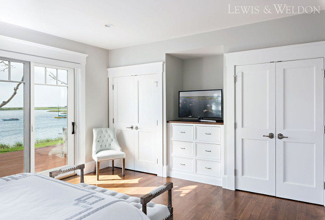
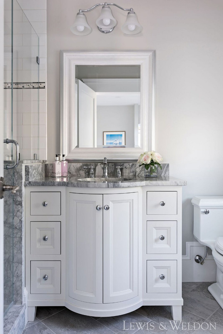
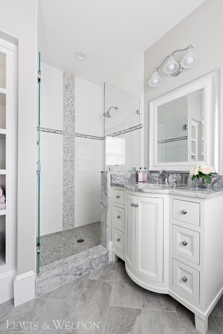
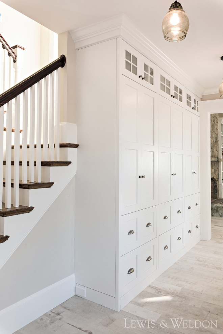
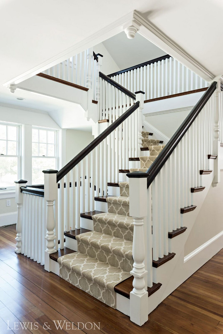
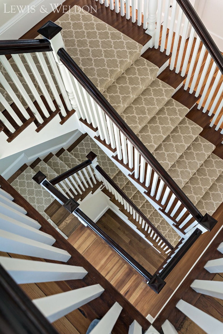
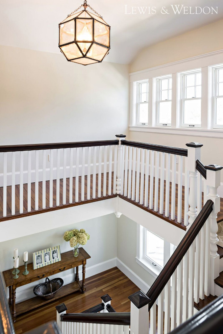
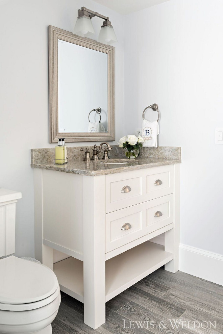
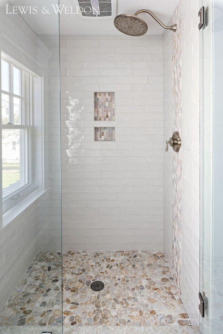
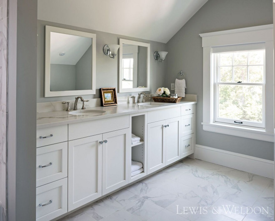
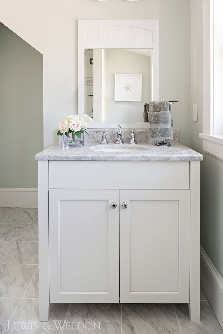
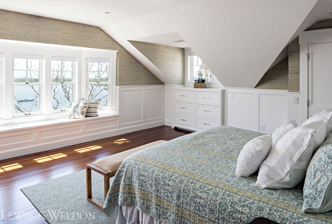
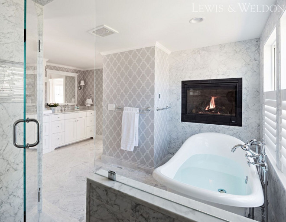
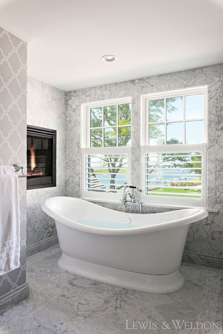
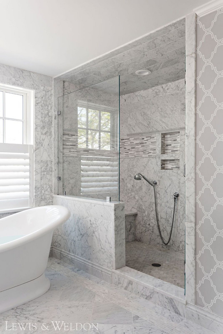
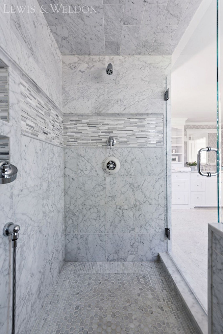
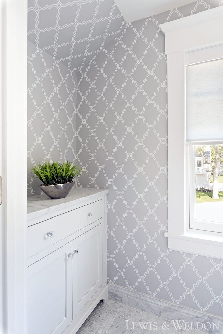
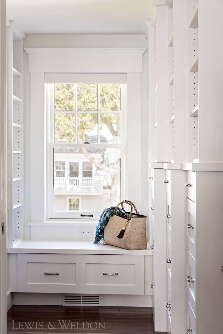
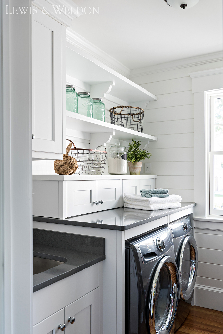
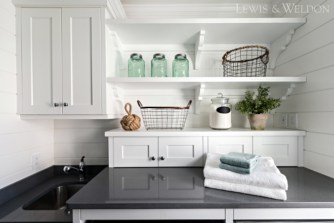
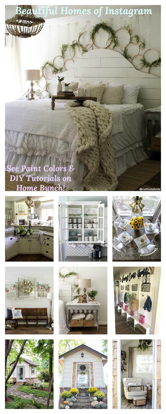



No comments:
Post a Comment