This custom residence was the first “ground-up” spec home for A Finer Touch Construction. One of their main goals was to create a home that is unique from all of the others in the greater Phoenix area. The builder wanted a single-story home with large ceilings throughout and so the heights range could from 22 feet in the entry to 10 feet in the secondary bedrooms. An open floor plan with a nice “flow” was a must. They designed incredibly wide but minimal hallways.
One of my favorite features is the master suite. The master closet is the largest secondary room in the home, outside of the master bedroom itself. The master bathroom features 12 foot ceilings with an incredibly large walk-in shower.
This home is so perfect that as soon the builder posted a rendering of the home and the current floor plan, a young family saw it and jumped on the opportunity to purchase the home. They were able to make some personal touches to the interior.
Read on and get to know more details shared by the builder.
Custom Single-story Home
From the Builder: “You’ll note the “stacked and staggered” exterior, so that the stone always makes a clean return into the house to eliminate exposed cuts. The balcony is strictly for aesthetics and is not accessible. This design element gave us a 22-foot ceiling in the entry when you walk through the front door. We designed the roof to be constructed of black concrete tile and the black windows were purchased from Sierra Pacific. Our trim shop built the custom wood entry door and we installed custom can lights in the soffit for accent lighting. The main exterior house is constructed with white synthetic stucco and white Texas limestone. And to top it all off, our clients were amazing to work with and we are so happy that they are enjoying their new home!”
Front Door
This double entry door and custom trim work makes quite the statement entry. Front door paint color is Iron Ore by Sherwin Williams.
Foyer
The front doors open to a gorgeous foyer with crisp white paint color; Dunn Edwards White Pickett Fence DET 648.
Lighting is Shades of Light, Be Squared Modern Chandelier.
Similar vintage rug can be found here, here, here, here and here. 🙂
Foyer Sconces
“The entry of this gorgeous custom home is everything we could have asked for; simple, yet welcoming. The ceilings are 22 feet high with the drop down black light fixtures and a large double black entry door. Wood flooring throughout with wall trim and sconces.”
Sconces are Cedar & Moss Wyatt Sconce.
Bench is Flanders Bench from Jason Home. Similar woven leather bench can be found here.
Piano Room
A piano room is located just off the entry. The mid-century chaise is from West Elm.
Similar rug (piano room) can be found here and here.
Flooring is Provenza Floors – Heirloom -Liverpool, with oil finish – 6.25″ W.
Kitchen
This is the ultimate in kitchen design! I truly feel inspired by every detail. This kitchen features Wolf Subzero appliances, custom built island and hood and decorative 14-foot ceiling.
Counterstools are Bailey Woven Stool from Ballard Designs.
Countertop
All of the countertops are Cambria Swanbridge (throughout the entire house – 9 slabs in total). The backsplash is chevron patterned marble.
Sconces can be found here.
Lighting
Lighting is Gabby Lighting’s Adler chandelier – no longer available in brass – only in bronze.
There are 3 decorative “X” ceilings spaced evenly throughout the great room and kitchen. The ceilings are 14 feet to the peak and 12 feet to the soffit.
Black Kitchen Island Paint Color
The black island is painted in Iron Ore by Sherwin Williams.
All of the kitchen cabinetry ranges from 9 to 10 feet tall.
Kitchen is 7 feet by 13 feet.
Dining Area
This minimalist modern farmhouse dining room features shiplap walls, black windows and patio doors, wishbone dining chairs, marble top dining table, bleached hardwood floors and modern glass and rope chandelier.
Cabinet is Urban Outfitters Marte Storage Cabinet – no longer available.
Lighting
Lighting is Bobo Intriguing Rope Globe Chandelier – more affordable option can be found here.
The wishbone chairs are from Amazon.
Great Room
A large great room is the perfect place to entertain friends and family. The great room features 14 foot decorative ceilings and black accent walls on either side of the Isokern fireplace selected by the interior designer. The columns and fireplace are then fully wrapped in custom trim work. And to top it off, you’ll see the 25-foot automated multi-slide pocket door, wood flooring and custom light fixtures.
Furniture
I am loving the simplicity of the mid-century inspired furniture.
Similar Grey Sofa: West Elm.
Similar Ivory Sofa: Wayfair.
Similar Black Leather & Walnut Chairs: here.
Similar Leather Wrapped Coffee Table: here.
Furniture Layout
“When we designed this floor plan, a large great room with access to the backyard was super important to us. It made this home perfect to entertain and hold large family gatherings.”
This large great room features two distinct sitting areas.
Great Room Doors
Patio Doors: “We received a lot of messages about our custom multi-slider and what it looked like “open”. This door consisted of 5 panels, each just under 5 feet wide. The total opening is 24 feet wide and 10 feet tall. You’ll notice that the doors fully pocket into the wall to really create the ideal indoor/outdoor living.”
Ceiling Detail
“X-Men the ceiling”, as appropriately named by the photographer. The visual symmetry of this ceiling is even better in person. The framers took three days to lay out this ceiling on the floor. The entire room had chalk dust as the framers ensured that every soffit and decorative X were perfectly lined up. They built the entire ceiling in sections on the floor before we it was raised and attached to the trusses and exterior walls. It truly was a work of art. The drywallers, electricians, trim carpenters, and painters then followed with precise craftsmanship to the image you see here.
Powder Room
Powder Room: “There is a touch of Gold all throughout this home. In this powder bathroom you’ll find it at the cabinet hardware, plumbing fixtures, door hardware, light fixtures, bath accessories, and also the mirror frames. The powder room also features floor to ceiling white shiplap on all four walls, the interior door painted charcoal gray, and cement tile floor with quartz counters.”
This powder room features a stunning custom vanity with white quartz countertop, shiplap walls and cement tile. The cement tile is Estrella Black Pattern from RiadTile.
Brass Faucet are Newport Brass. Sink can be found here.
Similar Square Mirror: CB2.
Lighting: Schoolhouse Simone Single Sconce.
Mudroom
The mudroom features grey cabinets painted in Sherwin Williams SW7670 Grey Shingle.
Key Drop Sconce (not shown): Rejuvenation.
Laundry Room
From the builder: “It’s rare that we have the opportunity to build a laundry room that is one of the prettiest rooms in the house. One of our favorite details in this laundry room is the wallpaper chosen by our designers.
Green
The Benjamin Moore Forest Green and Cambria quartz countertop are also a fun element. The dedicated laundry also serves as a craft room with double desk cabinets and computer hookups.
Kids Desk Area
In lieu of a standard storage closet, the interior designer and builder reconfigure this location for the kids homework area. They installed floating cabinetry with matching uppers and then prewired low voltage for the computer stations. And of course, wood flooring throughout.
Brass Flushmount Lighting: West Elm.
Master Bedroom
Master Bedroom Fireplace: “One of our favorite features in this master bedroom is the Basalt stone fireplace surround selected by the interior designer. The black wood beams in the ceiling continue our black/white theme throughout this custom home. Another fun feature is the decorative bookcase on either side of the fireplace.”
Fireplace Sconces are Rejuvenation.
Details
Mid-century inspired furniture is also carried to this space.
Sitting Area
The master bedroom features a large sitting area with view and access to the backyard.
Ceiling: White oak beams painted charcoal gray.
Barn Door
A dark stained barn door opens to the master ensuite.
Lighting is Rejuvenation.
Walk-in Closet
The master closet is the largest secondary room in the home, outside of the master bedroom itself.
Capiz Chandelier is from Horchow.
Laundry
This spacious walk-in closet features a large island and laundry machines.
Hardware is Rejuvenation.
Master Bathroom
“One of our main goals when creating this floor plan was a large master bathroom.”
Notice the floor-to-ceiling hex marble tile and the gold Schluter trim.
Brass Faucets are Newport Brass. Sink can be found here.
Hardware is Rejuvenation.
This gorgeous brass pendant is from Anthropologie.
Cabinet Paint Color
The “Sherwin Williams Iron Ore SW7069” painted clear alder cabinets are the perfect contrast to the 8” Cambria waterfall countertop edge.
Similar Mirror: Cb2.
Flooring is Carrara Matte 6 in. x 24 in. Glazed Porcelain Floor Tile.
Tub
Master Bathroom Tub: The interior wood windows are also painted Sherwin Iron Ore, but the trim and casing are white. Throw in a large soaking tub, gold Newport brass plumbing fixtures, and gold cabinet hardware to top it all off!
Tub Filler: Jacobean Exposed Tub & Hand Shower Set – Wall Mount BRASSTECH-Newport Brass.
Freestanding tub can be found here.
Rug is from Etsy.
Shower
Shower: “This is the ultimate Shower! One of the key components in this master bath was the large master shower, capped off with 12-foot ceilings and a dry-off area. Our interior then hit a homerun with their product selections. The colors, layout and patterns all tied in perfectly. They had tremendous vision when putting these choices together. One of our favorite elements is the gold trim all around the shower, soap niche, and curb. The Newport brass plumbing fixtures, Cambria quartz shower bench, and black shower frame were the cherry on top. One side note is that we installed the right tile wall 3 times. The first install had the tiles spaced incorrectly that created a small sliver of tile when butted against the left wall. We had our subcontractor remove the tile and on the second install, the tile was crooked and falling to the right. However, as they say, the “third time is the charm” and this time, it was approved.”
Floor tile is Bianco Carrara Hexagon Marble Mosaic.
Boy’s Bathroom
“The perfect wall mount sink for the ideal boy’s bathroom! I love the chiseled “floor to ceiling” white wall tile and the black and white concrete tile floor.
Kholer sink faucet can be found here and the Kohler dish soap can be found here.
Tile
Bathroom floor tile is Zenith Moroccan Encaustic Cement Tile from Cle Tile. Notice the Black Schluter trim around the shower.
Lighting
Lighting is Schoolhouse Factory Light No. 6 Rod Pendant. Similar at Rejuvenation.
Mat is from Urban Outfitters.
Boy’s Bedroom
This neutral farmhouse bedroom feels calming and inviting.
Modern Farmhouse Jack & Jill
Isn’t this modern farmhouse Jack & Jill bathroom full of great ideas? I love the mix of gold and black and the grey hex cement floor tile.
Hex tiles are from Cle Tile.
New Trend
New Farmhouse Trend: Mix black metal with gold.
The gold sconces are from West Elm.
Similar round metal mirror can be found here.
Hardware is Rejuvenation.
Shiplap Bunk Room
Bunk Room: “Our designer came up with this incredible design for the built-in bunk bed for our clients.”
Bunk Room
“The bunk beds are wrapped in shiplap and then topped off with gold sconces. Each of the sconces can be controlled individually for night time reading. I think we may need to build one at my house next .”
Sconces are from Etsy.
Girl’s Dance Studio
Isn’t this dance studio dreamy? Imagine how much fun the kids would have!
Studio Bathroom
The bathroom features a frameless floating vanity with a greywash finish. The lotus wall tile is Villa Heirloom Linen Lotus Porcelain Mosaic – similar can be found here and here.
Abaca Woven Pendants are from Burke Decor.
Hardware is Rejuvenation.
The brass Hex mirror is from West Elm.
Floor tile is Cle Tile -Cement Tile- Encaustic Victoria Larson, laid in an alternating pattern.
Herringbone Patio
The patio features black slate tile in a herringbone pattern.
Transition
“We installed black granite inside of the track itself to blend the black door to the track. The exterior patio features black slate installed uniformly on the 4” curb. The rest of the patio has black slate installed in a herringbone pattern. The interior of the home has engineered wood flooring. Great design choices and color palette.”
Details
Gorgeous stone patio with grass. Gorgeous!
Backyard
The patio doors open to an expansive backyard with two underground trampolines, playhouse and a pool area.
Design
This entire backyard was perfectly designed.
Pool & Spa
Which one would you choose? Pool or spa?
Slide
This backyard is perfect for entertaining!
Night View
A large patio opens to the pool area and pergola.
Fun
Isn’t this slide so fun?
Pergola
What better place to spend your time than outside at this gorgeous fireplace and trellis. As a bonus, if the fire is too warm, you can just jump in that amazing pool!
Flooring
The pergola carries the same black slate herringbone flooring.
This home is truly dreamy – inside and out!!!
Builder: A Finer Touch Construction.
Interiors: E. Interiors.
Photography: @roehnerryan and @highresmedia.
Holiday Deals
Pottery Barn: The Holiday Event: 70% OFF + Free Shipping
Wayfair: Weekend Mega Deals – 80% Off + Many New Items on Clearance!!!
West Elm: Up to60% Off + Free Shipping.
One Kings Lane: 30% Sitewide & Free Shipping on orders over $100 with Code: OKLFREESHIP
Serena & Lily: Get started on your holiday shopping with 20% off everything at Serena and Lily. Use code CHEERS
Williams & Sonoma: Up to 75% off
Nordstrom: Up to 40% off select styles plus an extra 20% off sale items.
J.Crew: Take an 30% off extra. Use code: BUNDLEUP
JCPenny: 65% OFF when you spend $100 or more: Use Code: 33FORYOU
Neiman Marcus: $50 Off your $200 Purchase with Code: DEC50
Pier 1: Free Shipping on Everything! Use Code: FREESHIP
McGee & Co.: Free Shipping: Use Code: MERRY
Joss & Main: Huge Sales – Up to 75% OFF!
Posts of the Week
@urban_farmhouse_build: Beautiful Homes of Instagram.
Tuesday: New & Improved Kitchen Design Ideas.
 New Southern Living Showcase Home.
New Southern Living Showcase Home.
New Construction Modern Farmhouse Design Ideas.
Interior Design Ideas:
New Interior Design Ideas.
Trending on Pinterest:
Hamptons-Inspired Home with Coastal Colors.
Trending on Home Bunch:
 Open-Concept Family Home Design Ideas.
Open-Concept Family Home Design Ideas.
You can follow my pins here: Pinterest/HomeBunch
See more Inspiring Interior Design Ideas in my Archives.
Popular Paint Color Posts: The Best Benjamin Moore Paint Colors
2016 Paint Color Ideas for your Home
Interior Paint Color and Color Palette Pictures
Interior Paint Color and Color Palette Ideas
Inspiring Interior Paint Color Ideas
Interior Paint Color and Color Palette
New 2015 Paint Color Ideas
Interior Paint Color Ideas
Interior Design Ideas: Paint Color
Interior Ideas: Paint Color
More Paint Color Ideas
Hello my friends,
Pinterest: Many of you have written emails asking me why you aren’t being able to pin lately. Pinterest is working to resolve this issue ( I have sent them many emails – feel free to send them an email too – that might help them to act faster!) and hopefully we’ll be able to pin soon. Meanwhile, feel free to pin from my Instagram or repin my pins here.
Thank you for your support, my friends and have a Blessed day!
with Love,
Luciane from HomeBunch.com
Interior Design Services within Your Budget
Get Home Bunch Posts Via Email
“For your shopping convenience, this post might contain links to retailers where you can purchase the products (or similar) featured. I make a small commission if you use these links to make your purchase so thank you for your support!”
Via wildecom builders feed http://www.rssmix.com/
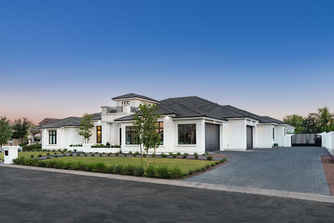
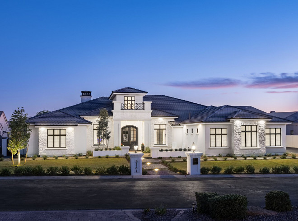
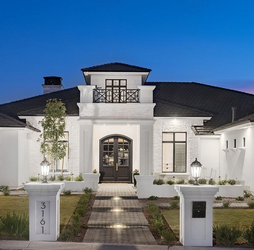
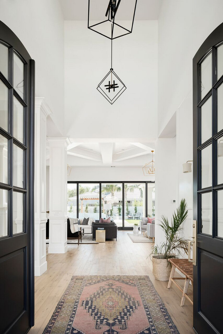
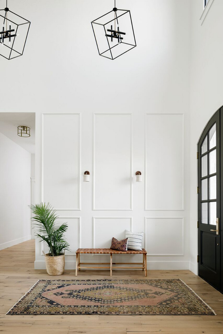
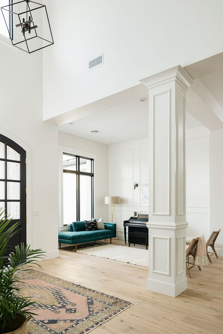
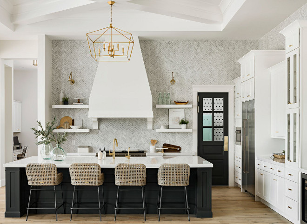
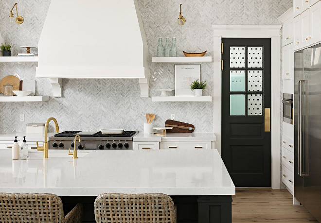
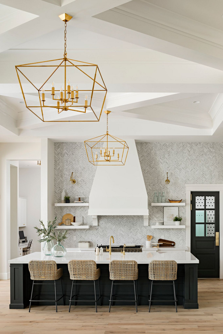
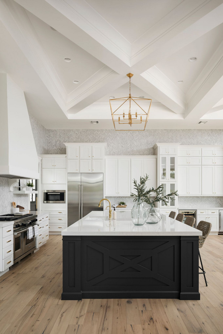
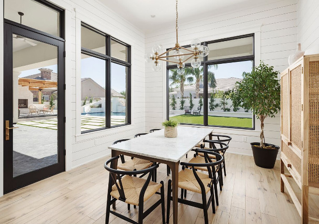
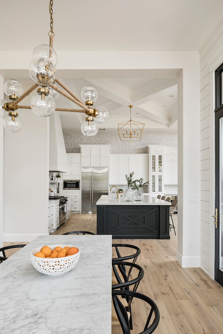
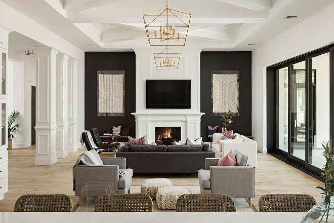
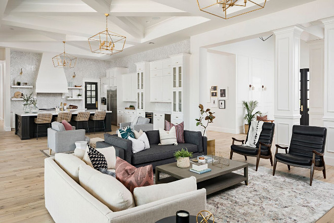
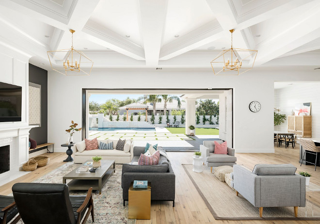
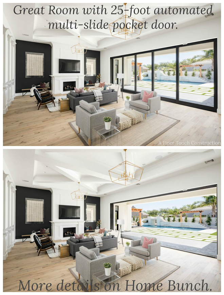
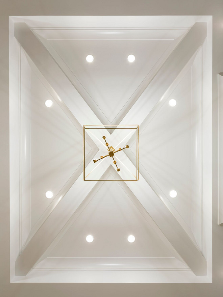
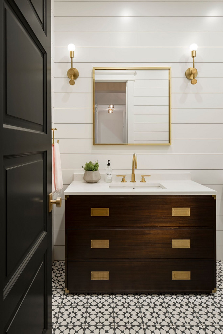
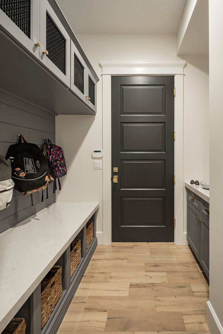
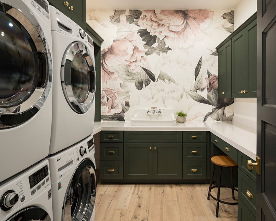
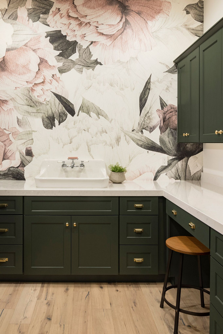
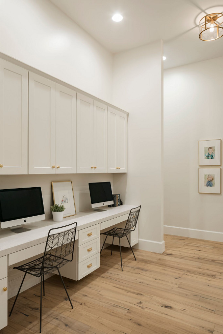
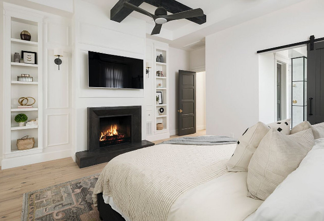
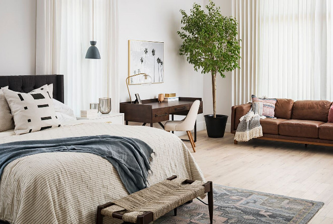
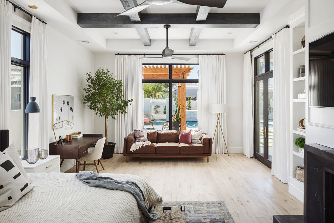
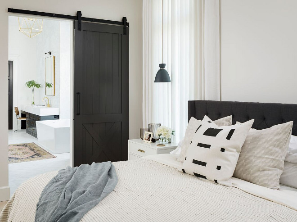
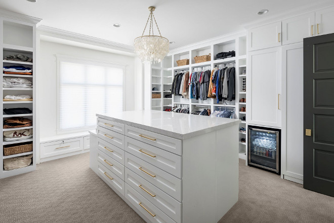
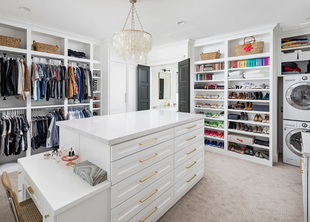
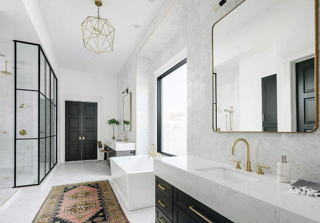
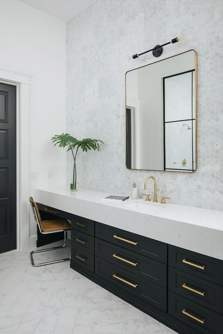
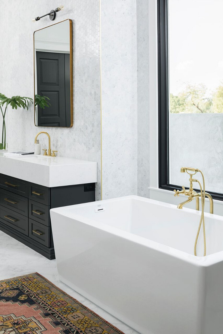
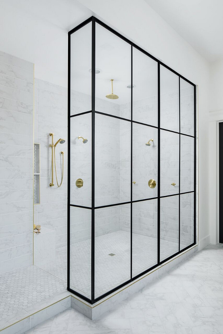
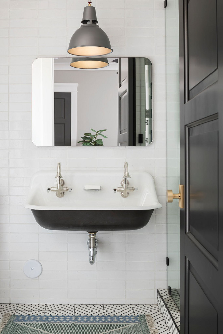
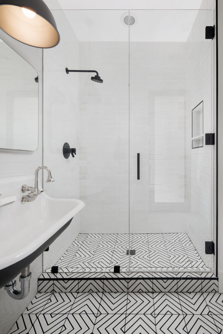
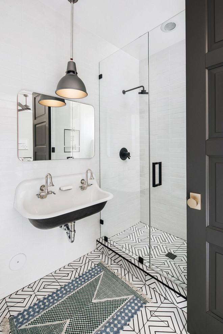
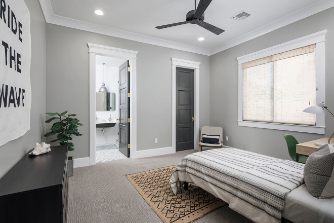
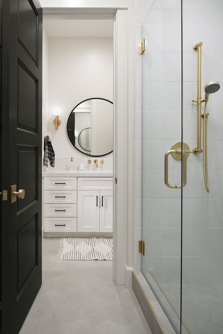
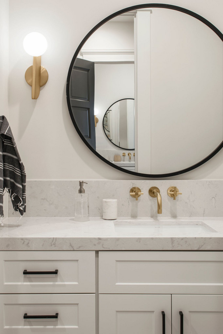
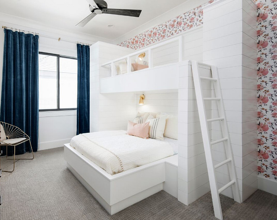
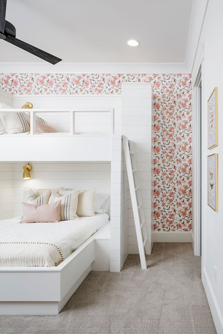
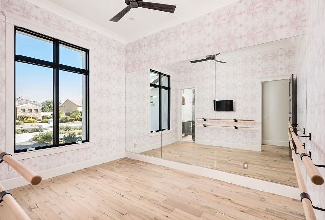
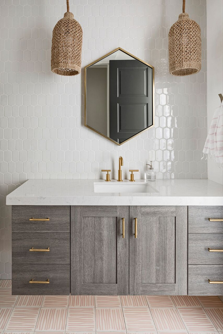
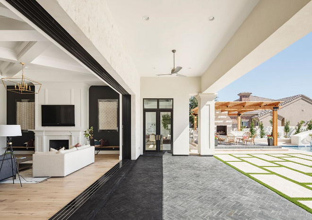
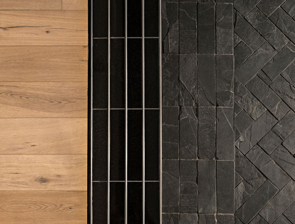
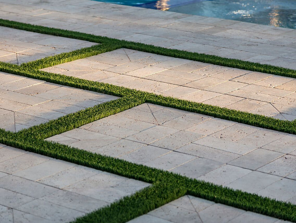
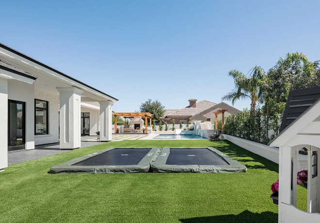
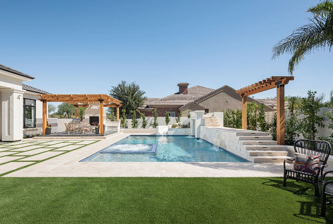
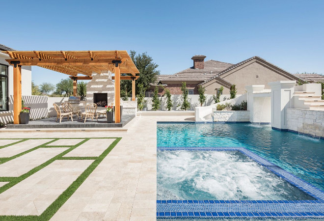
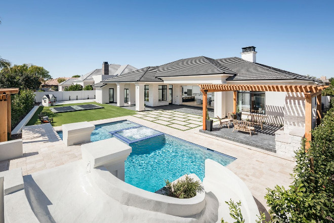
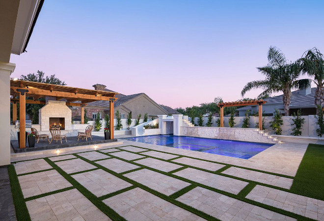
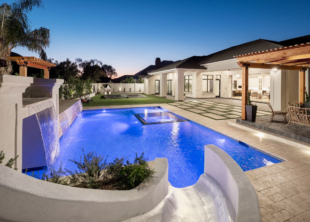
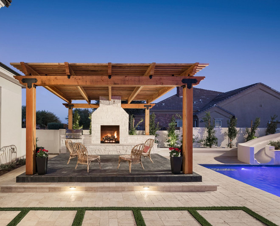
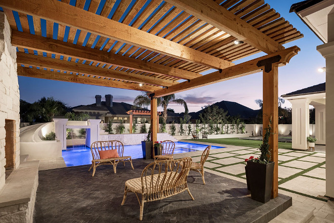



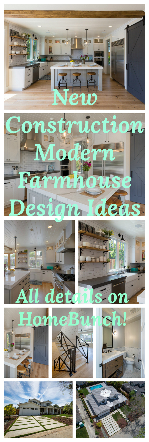


No comments:
Post a Comment