Located in Lake Keowee, South Carolina, this lake house with transitional interiors uses the natural contours of its site to open three levels of living space to beautiful views of a tranquil lake. Expansive water views are visible from all of the key living spaces.
An inviting foyer with reclaimed tongue and groove oak ceiling and neutral ship lap wall paneling delivers a sense of elegance and airiness. The same graceful feel extends to the transitional kitchen with custom white cabinets and to other more intimate spaces.
The architect Thomas J. Markalunas, from Markalunas Architecture Group, envisioned a family-friendly first floor plan, consisting of living, dining, kitchen and exterior patios to entertain family and friends.
Start the week dreaming with this beautiful home which features inspiring transitional interiors.
Lake House with Transitional Interiors
Perfect symmetry with timeless exterior details, such as stone and shingles.
Front Porch
The stone on the house is known locally as “Hooper’s Creek”, a type of granite.
Similar exterior lighting can be found here.
Foyer
You’re embraced by beauty and water views the moment you open the front door.
The paint color in the main floor is “Sherwin Williams 7531 Canvas Tan”.
Lighting: Visual Comfort.
Dining Room
Open and airy, this dining room has incredible lake views and an earth-tone color palette.
Chandelier (the designer used two in this room) is the “Wallace Chandelier by Aidan Gray“.
Kitchen
Just off the dining room, a transitional custom kitchen welcomes family and friends.
Transitional Kitchen
There are so many inspiring ideas in this transitional kitchen, from the zinc hood to the “X” design on both sides of the island. Overall, this kitchen is perfectly balanced.
The hood was made by Heirloom Stair and Iron, they are located in Campobello, SC. Handmade Kitchen Hood: here, here, here, here & here.
Wood floors are white oak from “Burchette and Burchette” with custom color finish.
Kitchen lighting is Visual Comfort.
Countertop
The counter surface is Mystic Grey granite, Satin finish.
Faucet: Rohl
Sink: Rohl
Breakfast Nook Lighting: Currey & Co.
Breakfast Nook
I love the cabinetry and lighting in this kitchen. A comfy nook is perfect for causal meals.
Dimensions: The distance from the edge of the island to the edge of the window seat is approximately 9′-9″
The wall color is BM HC-95 “Sag Harbor” the cabinet and trim color is SW 7531 “Canvas Tan”.
Living Room
Surrounded by lake views, this living room feels neutral and serene.
Walls are poplar ship lap wall paneling. Used paint diluted with mineral spirits 50/50.
Staircase
A traditional staircase feels more casual with paneling and unique ceiling treatment.
Ceiling are covered with reclaimed tongue and groove oak floors.
Similar Rug: Here
Master Bedroom
I love the casual elegance found in this bedroom.
Bed is the “Metropolitan Classics – King Upholstered Panel Bed, from Hickory White”.
Bathroom
Classic bathroom with herringbone flooring and beautiful hand-painted cabinets.
The floors tiles are 8×8 and 8×16.
Sconces are Visual Comfort.
Bath
Cozy bath nook with lake views.
Violet
This space is perfect for kids! I love the paint color.
The wall color is “Benjamin Moore Spring Violet”.
Bathroom
Cabinets and trim color is “Sherwin Williams Canvas Tan”.
Boys
The boys’ bunk room has an amazing lake view and a fun color palette.
Bunks and paneling are “Sherwin Williams 7658 Gris”.
Drywall is “SW 7531 Canvas Tan”.
Games Room
What a great place to entertain!
Pool table is the “Brunswick Brixton”.
Nook
Dreamy window-seat with storage.
Screened Porch
I can’t resist a porch swing! This is just perfect!
Windows are Hurd H3 aluminum clad wood.
Outside
Gorgeous backyard with pool and lake views.
Outdoor Living
The outdoor living room feels uncluttered, beautifully blending with its surroundings.
Patio furniture is from Restoration Hardware.
Let’s Cook
I like the idea of using an expansive outdoor table that offers plenty of space for everyone in the family.
Outdoor Shower
Imagine being under this shower while looking at that view.
Flooring is Indiana Limestone, full color blend. 18×36 and 18×18 pieces.
Pool Pavilion
A cozy spot to stay away from the sun while feeling the warm breeze.
Firepit
So many fun stories would be shared around this firepit if I owned this home. Isn’t this beautiful?
Lake
Peaceful.
Light
Swim until the stars appear…
Architecture: Markalunas Architecture Group.
Best January Deals
Pottery Barn: Up to 40% OFF + Free Shipping – Code: SAVEBIG
Wayfair: 70% Off + Many New Items on Clearance!
West Elm: Up to 60% Off. Code: BYE2017.
Horchow: 20% Off + Free Shipping. Code: NEWYEAR
One Kings Lane: Save Up to 60%
Serena & Lily: Up to 70% OFF!!!
Williams & Sonoma: Up to 75% off
Nordstrom: 50% OFF Half Yearly Sale.
JCPenny: Clarence 80% OFF – Extra 40% OFF on $100 or more. Code: NewYear
Neiman Marcus: Up to 60% OFF
Pier 1: Huge Sales! Up to 75% OFF
Joss & Main: Huge Sales – Up to 75% OFF Price Drop Event.
Post of the Week:
California Beach House with Classic Coastal Interiors.
 Family Home with Grey Exterior and Interiors.
Family Home with Grey Exterior and Interiors.
 Coastal Interior Design Ideas.
Coastal Interior Design Ideas.
Classic Shingle Home Design Ideas.
Classic White Kitchen with Grey Backsplash.
 Newly-Built Board and Batten Modern Farmhouse.
Newly-Built Board and Batten Modern Farmhouse.
 New 2018 Family Home Decor Trends.
New 2018 Family Home Decor Trends.
Trending on Home Bunch:
 Open-Concept Family Home Design Ideas.
Open-Concept Family Home Design Ideas.
 White Beach Style Kitchen with Shiplap.
White Beach Style Kitchen with Shiplap.
 New 2018 Interior Design Ideas.
New 2018 Interior Design Ideas.
 Inspiring California Beach House Design.
Inspiring California Beach House Design.
 Belgian-Inspired Farmhouse.
Belgian-Inspired Farmhouse.
English Farmhouse Home.
 Transitional Family Home Design.
Transitional Family Home Design.
 More Interior Design Ideas.
More Interior Design Ideas.
You can follow my pins here: Pinterest/HomeBunch
See more Inspiring Interior Design Ideas in my Archives.
Popular Paint Color Posts: The Best Benjamin Moore Paint Colors
2016 Paint Color Ideas for your Home
Interior Paint Color and Color Palette Pictures
Interior Paint Color and Color Palette Ideas
Inspiring Interior Paint Color Ideas
Interior Paint Color and Color Palette
New 2015 Paint Color Ideas
Interior Paint Color Ideas
Interior Design Ideas: Paint Color
Interior Ideas: Paint Color
More Paint Color Ideas
Have a Blessed day, my friends.
We’ll talk again tomorrow!
with Love,
Luciane from HomeBunch.com
Interior Design Services within Your Budget
Get Home Bunch Posts Via Email
“For your shopping convenience, this post might contain links to retailers where you can purchase the products (or similar) featured. I make a small commission if you use these links to make your purchase so thank you for your support!”
Via wildecom builders feed http://www.rssmix.com/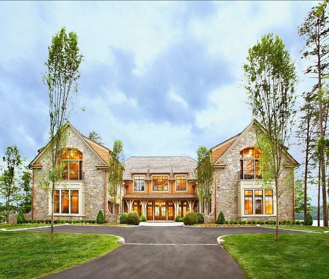
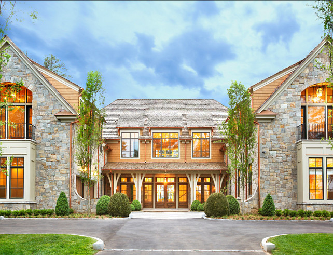
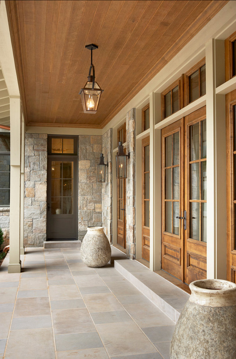
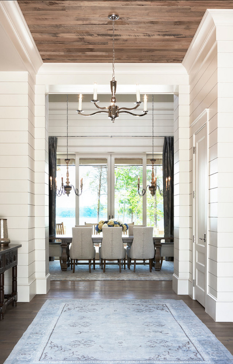
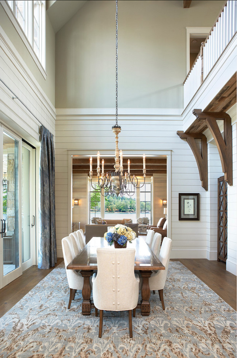
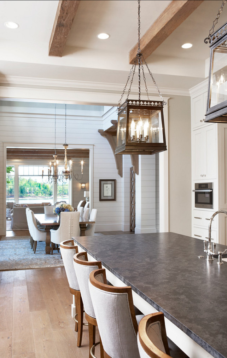
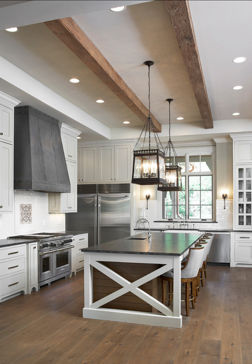
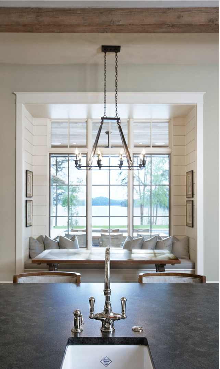
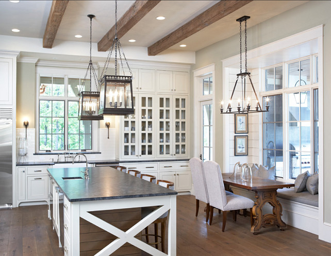
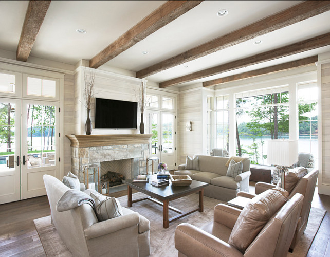
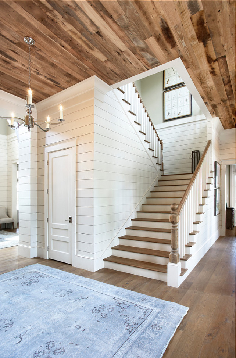
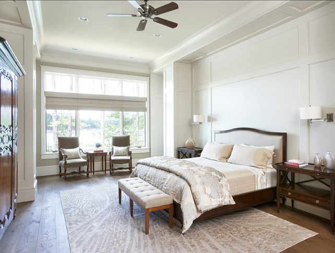
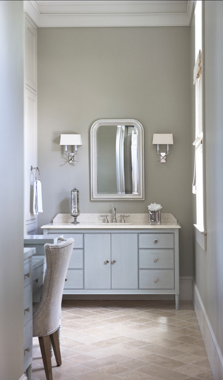
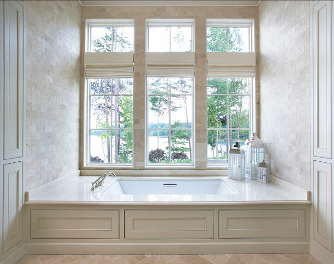
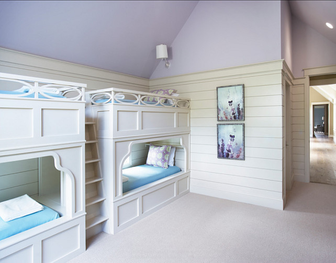
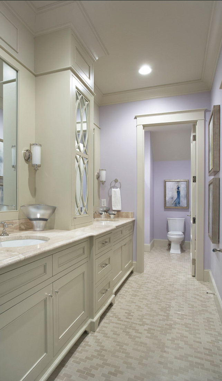
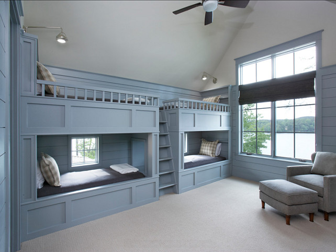
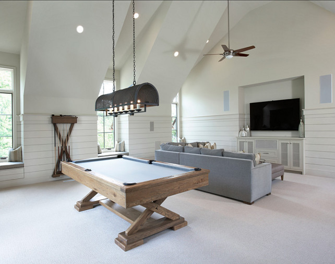
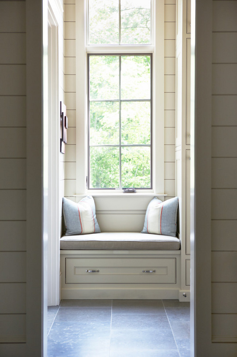
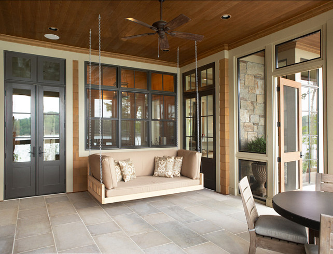
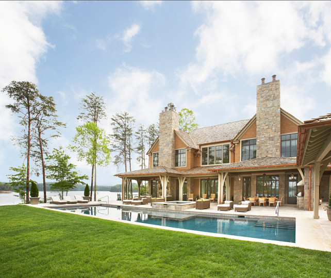
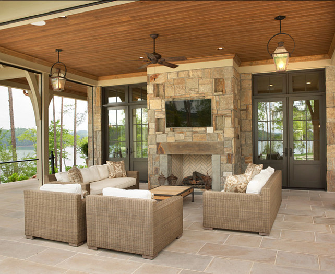
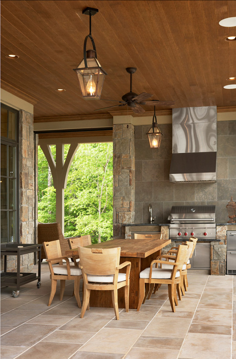
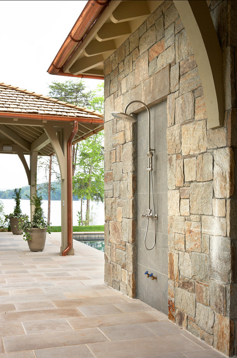
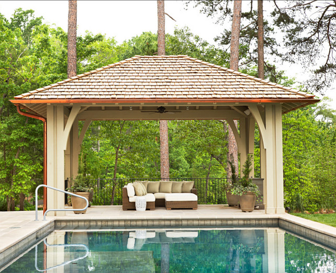
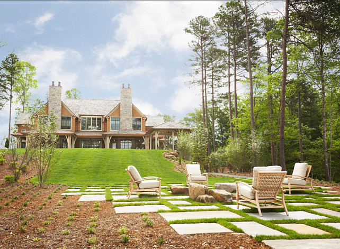
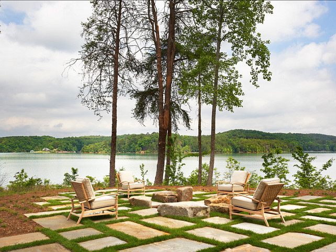
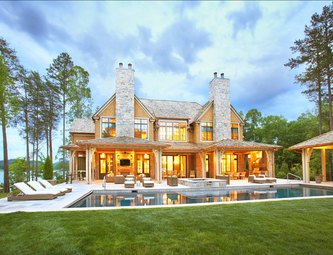

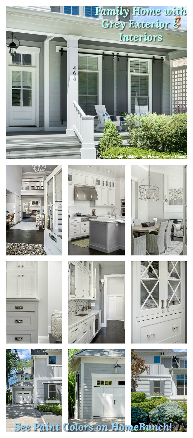

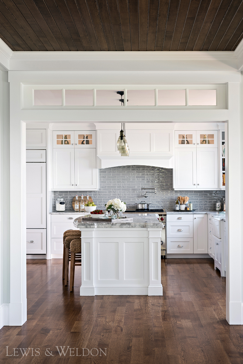
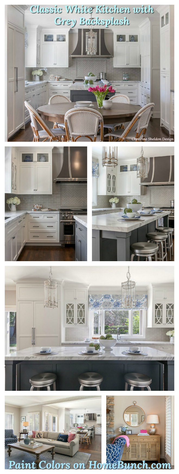
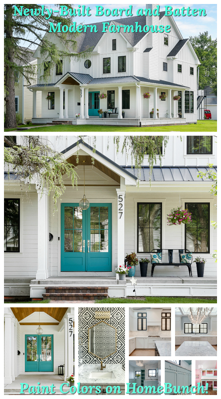
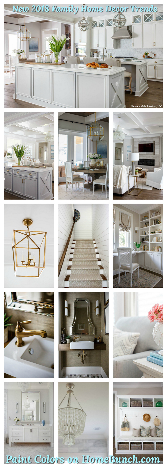
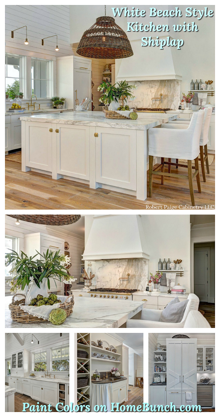
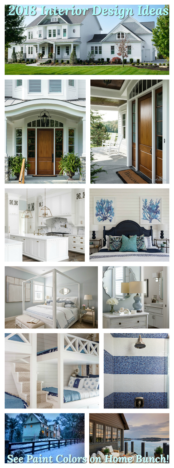
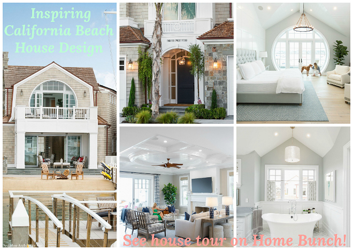
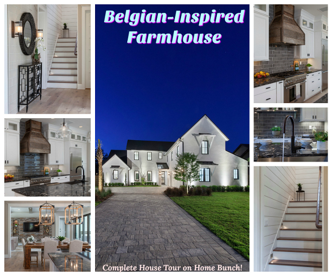
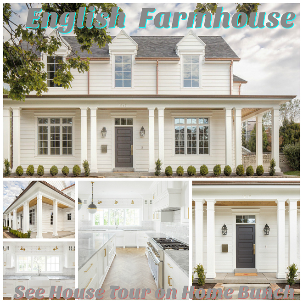
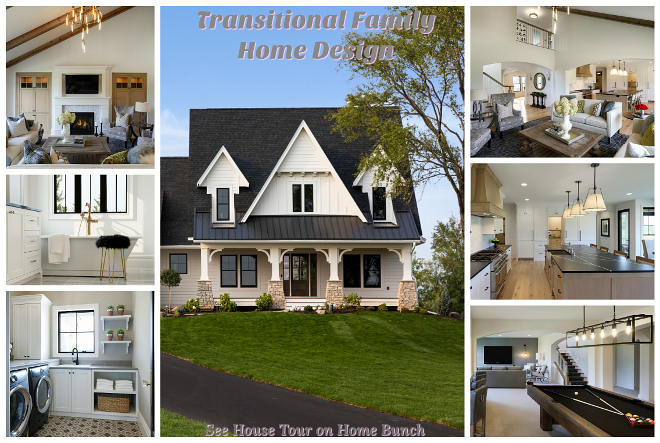
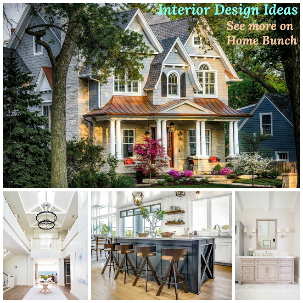
No comments:
Post a Comment