I am happy to be sharing yet another gorgeous “Beautiful Homes of Instagram” tour. Today my friend, Josie of @terra_cotta_decor, is opening the doors of her Canadian home and I couldn’t be happier. Her style is very elegant and I really don’t know how she’s able to do it all with three small children. I hope you enjoy seeing her home today and make sure to follow her on instagram. She’s truly a sweetheart!
It has been a little over 3 years since we moved into our custom dream home that we self-built from the ground up. To say that we built our dream home is one of our proudest accomplishments — besides our three little, darling daughters. 
I was 4 months pregnant with our first daughter and we were driving from sub-division to sub-division looking for homes but nothing was catching our eye. That’s when my dad presented the idea of building to us. We laughed and dismissed his proposal but one day just for fun we decided to take a drive 45 minutes north of Toronto and that’s when we laid eyes on 2.5 acres of land for sale in the most charming small town of Erin, Ontario; where we would soon build our future home.
I was mesmerized by the beauty of nature — the rolling hills, open fields, and this huge, gorgeous pond that was filled with water lily’s (ironically we would name our first daughter Lily).
In late Summer of 2011, my handy dad single handedly started the excavation process, and shortly after laid down the footings. My husband is in the concrete business so his skills came in handy when it was time to pour the concrete for building the footings and the foundation.
One of the best decisions we made was using insulated concrete forms (LOGIX ICF) for our foundation. Due to the monolithic nature of Logix construction, our home is inherently air tight and having an energy efficient home significantly reduces our consumption of natural resources. Making a personal contribution to climate change while surrounding our family with unsurpassed comfort and safety is priceless.
Like many new endeavours, building our home was tirelessly challenging at so many stages of the building process, but it was also a thrilling and stimulating adventure! From filing for building permits, creating a design plan, to locating materials, it was a 3 year long labour of love.
During the build my passion for interior design & decor ignited. I love elegant, transitional designs combined with glamorous home accents; which you will notice with my collection of crystal chandeliers. The lighting is the jewellery of the home after all.
When I look around my home there are so many stories behind each room and an extra sense of pride and accomplishment.
As we continue to make more memories, it was all worth it… don’t tell my husband but I would build another custom home in a heartbeat. 
Beautiful Homes of Instagram
We’re fortunate to experience all 4 seasons here and while summer is my personal favourite, there’s something extra special about our home with the element of snow on and around it. The Indiana limestone really comes alive and shines amid the winter wonderland.
We have geothermal heating & cooling systems that take advantage of the consistent temperature of our well water to remove heat from our home in the summer months and supply heat during the winter. It has proven to be extremely cost effective for our nearly 5,000 sq/ft home.
Stone: Indiana Buff Limestone
Small Gable Roofs: Copper Roof
Pillars: 20” Indiana Stone (22ft tall)
Winged Keystones: 5” deep Indiana Limestone
Foyer
Foyer Paint Color: Worldly Gray by Sherwin Williams SW 7043
The entrance to your home is the ultimate first impression. The design of our home all started with the staircase. It was always my dream to have a Scarlett O’Hara staircase and I thought that it would make the ultimate style statement. The open risers add a modern and sophisticated look with an airy feel. I custom designed the wrought iron railings myself and I couldn’t be happier with the way they turned out.
Staircase
Stairs: Red Oak stained with Dura Seal 171 Dark Walnut
Railings: Creative Wroughtiron
Flooring
Foyer Floor: 24×24 Crema Marfil Marble.
The large crema marfil marble tiles were laid with such precision, giving the floors a seamless look.
Console Table
Console: Here – more console tables: here, here, here, here & here.
Mirror: Here – More Beautiful Foyer Mirrors: Here, Here, Here, Here & Here.
Similar Topiaries: Here
Dining Room
I absolutely love to host dinner parties and we’re usually hosting our families for all the holidays.
Paint Color
Wall paint: 7643 Pussywillow by Sherwin Williams.
Decorative Wall Mirror: Urban Barn.
Dining Table & Chairs
Custom Dining Table: New Avenue Boutique – similar here, here & here.
Custom Dining Chairs: IMAGE Furniture – similar here, here, here & here.
Wallpaper: Crown Wallpaper
Decor
Purple roses: Hobby Lobby
Candle holders: Homesense
Windows: Sunrise
Lighting
Chandelier: Lando Lighting – more Orb Chandeliers: Here, Here & Here.
Kitchen
I would say that my kitchen is my favourite room. My goal was for it to exude an elegance and sophistication. Adding the glass cabinets along with adding the detailed scribe on the hood range and repeating it on the millwork above the kitchen sink helped to achieve my goal.
Appliances: Wolf Oven, Wolf Microwave, Wolf 5 burner Cooktop, Sub-Zero Fridge & Bosh Dishwasher.
Paint Color
I wanted to keep the fluidity of the Benjamin Moore Cloud White millwork by paneling the sub-zero refrigerator adjacent to the swing-door walk-in pantry and finishing off with paneling the wall with floor to ceiling trim.
Cabinets: Benjamin Moore Cloud White.
Cabinetry: Stutt Kitchens.
Storage Solution
I love to have my counters clutter-free so this ‘Magic corner’ brings full accessibility with 2 independent roll-out shelves that pull out effortlessly and include a soft close feature. A wonderful storage solution for small appliances.
Countertop
Countertops & backsplash: Super White Quartzite
Backsplash
The number one question I get asked is what type of marble is my countertop and backsplash. They’re actually quartzite and the colour is called Super White. A gorgeous grey and white stone that has the appearance of an aerial photograph of an icy, Arctic Ocean. It’s a natural stone from Brazil that has the look of marble but is far more durable.
Kitchen Island Dimension
Kitchen Island: The island is almost 10 feet long by 4.5 ft wide. I chose a dark walnut stain to make a great visual impact and breathe unique life into a more traditionally styled kitchen. The elegant corbels also add a touch of style.
Kitchen Island: Maple wood/Espresso
Lighting
Lighting: Kuzco – similar here.
Ceiling Paint Color
Ceiling Wall Paint: 7627 White Heron by Sherwin Williams.
The interior design of our home was constructed to give us the ideal visual experience; straight-on, unobstructed sight lines. Living a life without walls gives us a freeing feeling while at home.
Breakfast Room
Wall paint: Dovetail by Sherwin Williams
Trim Colour: SW Pro Classic – Extra White/Satin Finish.
Window Trim: American poplar
Round Glass Dining Table: Arrow Furniture – Similar Here, Here, Here, Here, Here & Here.
Bench/throw/pillows/wreath: Homesense – similar bench: Here (Two left!) & Here.
Dining Chairs: Homesense – similar here (solid – neutral color).
Chandelier: Ultra Lighting
Great Room
I wanted to add a dramatic and luxurious statement to our family room so we decided to add a coffered ceiling.
10 ft Coffered Ceiling: Plaster crown mouldings / Paint: 7627 White Heron by Sherwin Williams
Fireplace: Amantii
Mantle: Indiana Limestone
Custom Sofa: IMAGE Furniture
Pillows: Homesense
9”baseboards.
Upstairs Hallway
We added wainscotting throughout the upstairs hallway, the main level foyer/hallway along with the dining room — helping add some warmth and style to these spaces. Wall paint is Sherwin Williams SW 7043 Worldly Grey.
Wainscotting: Birch plywood / American poplar trim
Wainscotting Colour: SW Pro Classic – Extra White/Satin Finish
Hardwood Floor
Hardwood Floors: 4 1/4 Quarter Sawn Red Oak. Stain: Dura Seal 171 Dark Walnut.
Lighting: Crystal Double Spiral.
Master Bedroom
A feature wall can make a serious style statement. I chose a textured, shimmering metallic design from Crown Wallpaper which adds just the right amount of glam in our master bedroom.
Nightstands: Arrow Furniture – similar here, here, here & here.
Bed: IMAGE Furniture
Bedding: Linen Chest
Light Fixture: Inter Light
Pillows/Bench/Throw/Lamps: Homesense
Paint Color
Wall paint: 7649 Silver Plate by Sherwin Williams.
Mirror/Bench/Lamp/Rug/Decor: Homesense
Fireplace
Incorporating a marble fireplace wall in our master suite was a dream come true.
The Amantii wall mounted electric fireplace features a state-of-the-art flame-set which with contemporary colours like blue, purple, rose and violet.
Fireplace Mantle Wall: Statuario Marble
Fireplace: Amantii Electric
Artwork: Kimmberly Capone
Chair: IMAGE Furniture
Side Table & Decor: Homesense
Master Bathroom
Vanity: Trout Grey by Benjamin Moore.
Custom Vanity: Stutt Kitchens
Mirrors: Home Depot
Floor Tiles: Carrara Marble 17×17 – similar here.
Tub Skirt: Gray & White Marble glass metal mosaic
Wall Color
Wall Paint: 7626 Zurich White by Sherwin Williams.
Vanity Lights: Costco
Tile
Adding a radiant-heat floor system with a timer allows us to set the heater to provide a warm surface for the first footsteps of the morning.
Wall Tiles: Carrara Marble 12 x 35
Shower Floor: Milk 2×2 glass – similar here.
Dressing Room
I wanted to keep things light and bright in my walk-in closet . Storage was also key so adding the island with drawers on one side and cabinets on the other was a great way to maximize space and storage.
Lighting: Costco
Knobs: Etsy – similar here.
Countertop
Countertop: Statuario Marble
Wall Color
Wall Paint: 7626 Zurich White by Sherwin Williams
Felt bottom jewellery drawers not only protect the jewelry items from the wood but it gives the storage space an elegant look.
Neutrals
Cabinetry: Storage Solutions 4 U
Daughter’s Bedroom
Wall Paint: Silver Chain by Benjamin Moore
Wallpaper: Crown Wallpaper (Simplicity SY40109)
Bedding: Julien Macdonald pink ‘Antoinette’
Headboard: Homesense
Furniture
Lighting: Inter Light – similar here, here, here, here & here.
Chest: Ashley Furniture
Wall Art & Decor: Homesense
Peonies
Wall Paint: 6232 Misty by Sherwin Williams
Peony Wall Decals: Rocky Mountain Decals
Headboard: Homesense
Bedding & Decor: Homesense
Lavender
I was on the hunt for the perfect shade of lavender for my middle daughters room and when the first wall was painted it was love at first sight.
Bedding: PB Kids
Lighting: Paradise Lighting
Bed: Ashley Furniture
Pillow: Homesense
Drapes: QE Home
Wall Color
Wall paint: 6547 Silver Peony by Sherwin Williams
Decor
I have 3 darling daughters and I wanted each of their bedrooms to be a reflection of their personalities and interests. I designed their rooms by starting with a colour scheme and incorporating an object/accessory/toy that they’re each fond of. The sweet ballet bunny on the nightstand was my inspiration for my middle daughters lavender bedroom.
Decor: Homesense
Dressing Room
Adorable kids’ walk-in closet with custom cabinet and pink glass knobs – similar here & here.
Jack & Jill Bathroom
The Jack and Jill bathroom that our eldest daughters share.
Countertops & Backsplash: Polished Crystal Dark Grey Quartz
Cabinet Paint Color
Vanity Colour: Snowfall White by Benjamin Moore
Mirrors: Bouclair
Wall Color
Winterland
Door: Dark Walnut
Exterior Arch & Pillars: 20” Indiana stone / 22ft tall
Front Door Surround – 5” deep profile: Indiana Limestone Buff
Window Headers – 4” deep plain sanded: Indiana Limestone Buff
Pond
Our front yard natural water pond is a beautiful sight all year round.
Josie just informed me that her stunning home will be hitting the market soon. Feel free to contact her if you’re interested. 🙂
Follow Josie from @terra_cotta_decor on Instagram to see more photos of her beautiful home!
Click Here to Pin this Post!
This Month’s Best Deals
Wayfair: 70% Off President’s Day Sale!
Pottery Barn: President’s Day Weekend Sale – Up to 70% Off!!!
West Elm: One Monumental Sale. 20% OFF Everything! Code: BIGNEWS.
Horchow: 30% Off Entire Site!
One Kings Lane: Save Up to 70% OFF! Warehouse Sale!
Serena & Lily: All Things Dining: 20% OFF. Code: ENTERTAIN
Williams & Sonoma: Up to 75% off
Nordstrom: Up to 50% OFF Sale.
JCPenny: Winter Clearance 80% OFF
Neiman Marcus: Up to 60% OFF
Pier 1: President’s Day Sale 15 to 20% Off Purchase.
Joss & Main: President’s Day Sale: Up to 75% OFF!!!
Posts of the Week:
Traditional Interior Design Ideas.
 Basement Renovation Paint Colors.
Basement Renovation Paint Colors.
 Hamptons-Inspired Single Home.
Hamptons-Inspired Single Home.
Classic New Canaan Shingle Home.
Florida Beach House Interior Design Ideas.
 New Construction Modern Farmhouse Design.
New Construction Modern Farmhouse Design.
Fixer-Upper Renovation.
 @camitiffin: Beautiful Homes of Instagram.
@camitiffin: Beautiful Homes of Instagram.
 Lowcountry-style Coastal Farmhouse.
Lowcountry-style Coastal Farmhouse.
 French Interior Design Ideas.
French Interior Design Ideas.
 New 2018 Family Home Decor Trends.
New 2018 Family Home Decor Trends.
You can follow my pins here: Pinterest/HomeBunch
See more Inspiring Interior Design Ideas in my Archives.
Popular Paint Color Posts: The Best Benjamin Moore Paint Colors
2016 Paint Color Ideas for your Home
Interior Paint Color and Color Palette Pictures
Interior Paint Color and Color Palette Ideas
Inspiring Interior Paint Color Ideas
Interior Paint Color and Color Palette
New 2015 Paint Color Ideas
Interior Paint Color Ideas
Interior Design Ideas: Paint Color
Interior Ideas: Paint Color
More Paint Color Ideas
“Dear God,
If I am wrong, right me. If I am lost, guide me. If I start to give-up, keep me going.
Lead me in Light and Love”.
Have a wonderful day, my friends and we’ll talk again tomorrow.”
with Love,
Luciane from HomeBunch.com
Interior Design Services within Your Budget
Get Home Bunch Posts Via Email
“For your shopping convenience, this post might contain links to retailers where you can purchase the products (or similar) featured. I make a small commission if you use these links to make your purchase so thank you for your support!”
Via wildecom builders feed http://www.rssmix.com/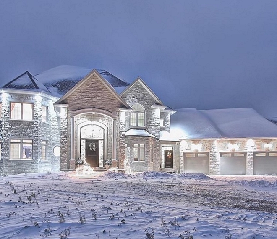
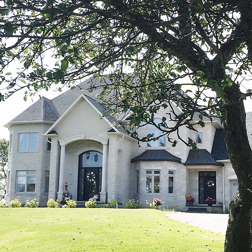
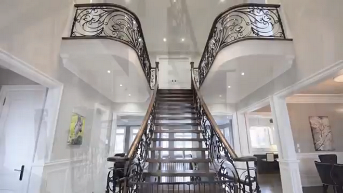
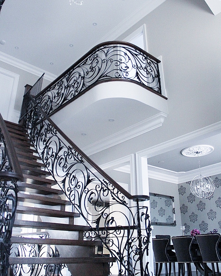
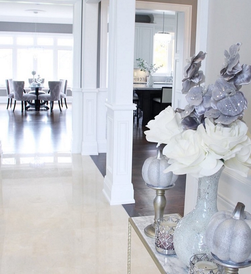
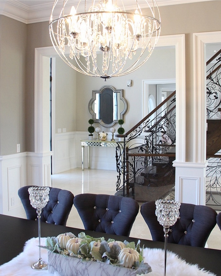
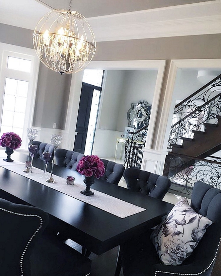
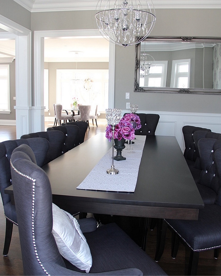
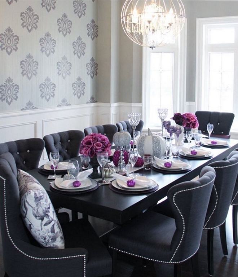
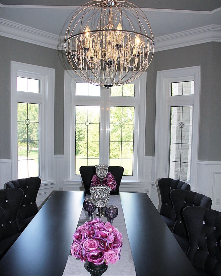
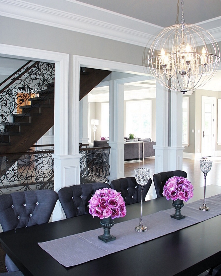
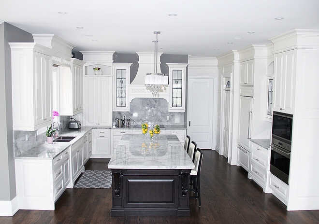
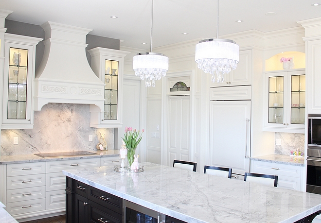
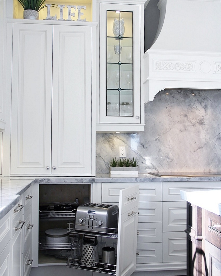
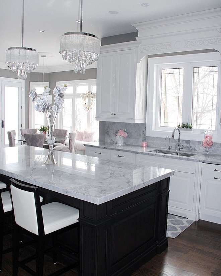
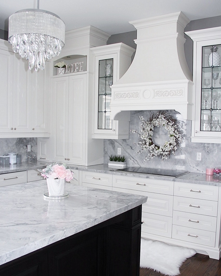
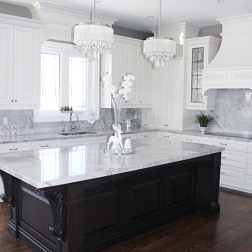
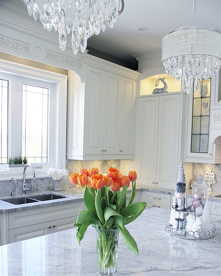
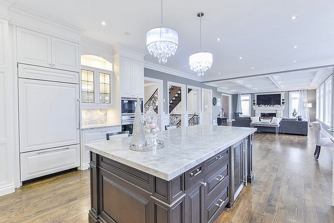
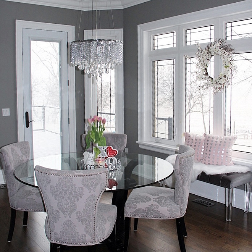
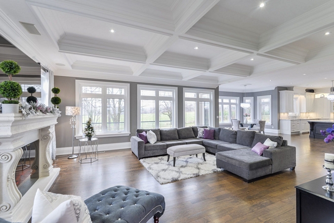
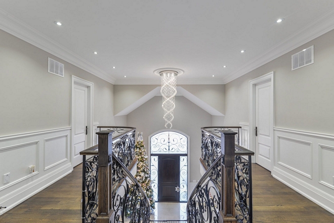
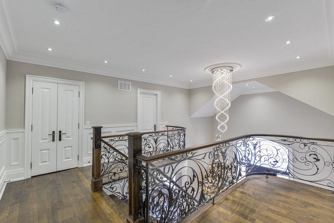
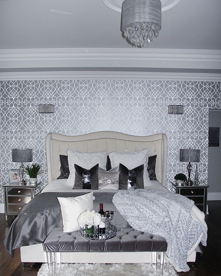
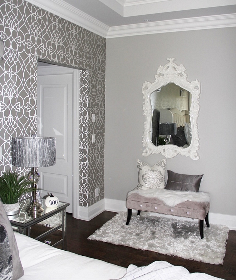
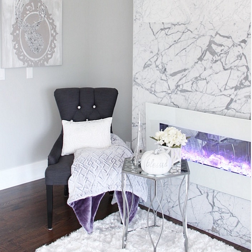
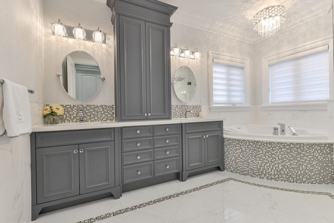
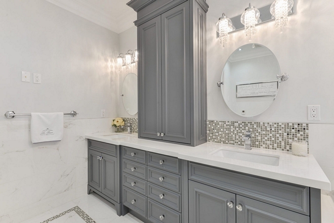
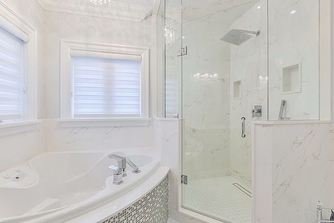
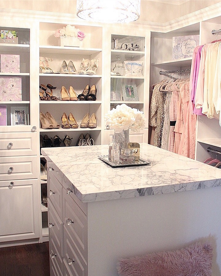
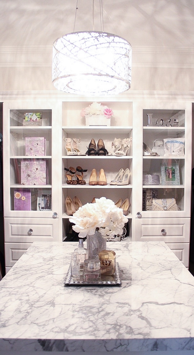
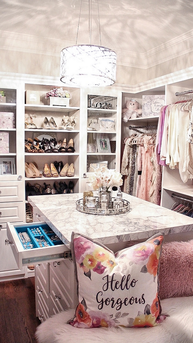
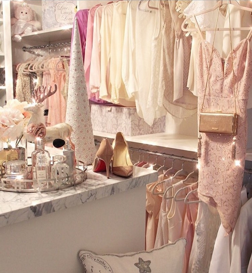
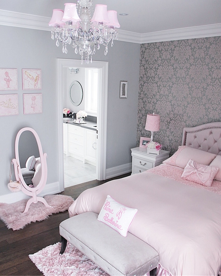
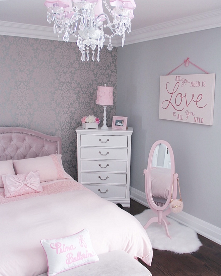
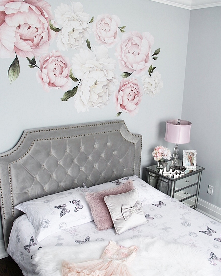
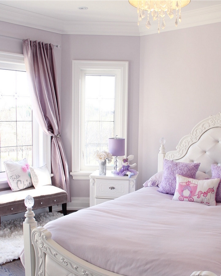
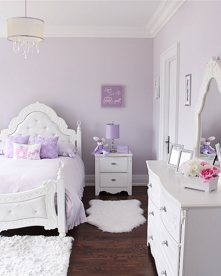
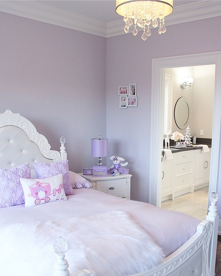
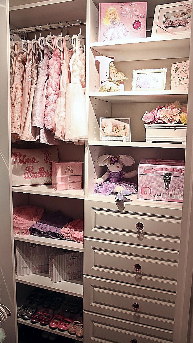
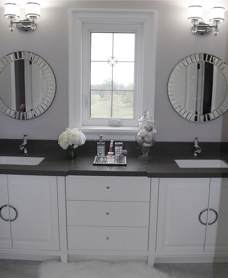
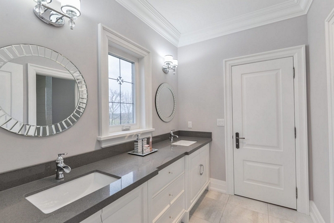
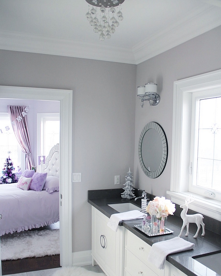
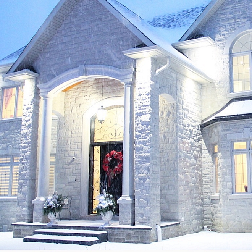
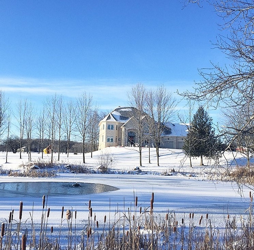
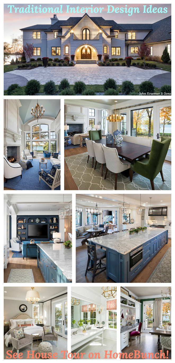
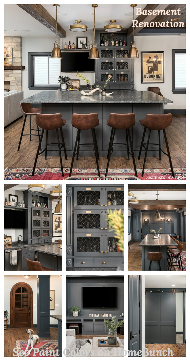

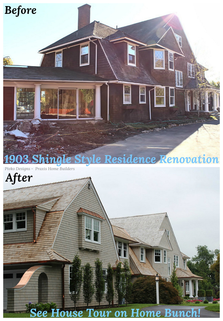


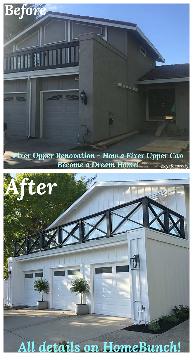

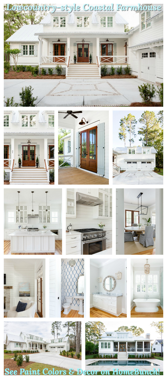

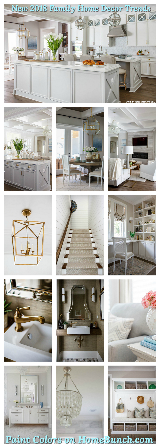
No comments:
Post a Comment