The complete renovation and remodeling with extensive additions to this spectacular 1903 New Canaan’s single style home was recently finished and it now exudes elegance with an easy approach.
Originally designed by E.T. Hapgood, the home was gutted to the studs of exterior walls and the additions from the 80’s were demolished. A new interior layout was introduced for all floors except the historical core (foyer, dining room and living room). The size of the house doubled in the course of the project, from 4500sf to 9000sf.
Architectural design is by Pivko Designs. Built by: Praxis Home Builders.
Classic New Canaan Shingle Home
Perfectly sited, with majestic views, this shingle-style home is naturally elegant and grand-in-style.
Before & After
Before & After Home Renovation: According to the architect, “the break between the original structure is where the garage connector (gallery) ends – the garage/connector wing is the new addition that replaced 80s structure.”
Curves
Architectural Details: The detail we see above is a nice double duty form & function piece that is shielding a garage court from the main approach view and complements the curves of the new, 2nd floor walk-out terrace on the other end.
Shingled-beauty
Shingles are Waska White Cedar Shingles, 5″ exposure factory finish – coat weathering stain.
Floor size: 9,889 sqft
Roof
Roof: 18” #1 perfection cedar shakes clear.
Courtyard features pea-gravel.
Exterior Trim
Trim: Kleer PVC painted Benjamin Moore Decorators White.
Front Door
Front Door Paint Color: Fine Paints of Europe Navy Blue.
Planters are Restoration Hardware – Zinc x planters weathered – similar here.
Lighting is also RH – similar here.
Foyer
The original front foyer features a corner fireplace.
Rug
The neutral rug is custom.
Dining Room
This stunning dining room features traditional wainscoting and an inviting round table.
Lighting: RH – similar here, here, here & here.
Ceiling Paint Color
Ceiling Paint Color: Benjamin Moore Decorators White PM3.
Doors
Doors: Dining Room with vintage glass doors to Wine Room and Butler’s Pantry
Cane Settee: vintage – similar here, here & here.
Navy Velvet Pillows: Here.
Dining Room Wine Room
This 700 bottle air conditioned custom wine room accessible right from the formal dining room.
Butler’s Pantry
View of the Dining Room through Butler’s Pantry.
Navy Blue Cabinets
Cabinet are painted in Fine Paints of Europe Navy Blue in High-gloss.
Kitchen
This kitchen is very spacious and features two islands. The main island we see above, features a prep sink. Prep sink faucet is by Kohler.
Main Kitchen Faucet: Kohler.
Counterstools: Restoration Hardware.
Dimensions
Main Island Dimensions: 7’-6”x5’-0”.
Countertop
Countertop is 5/4 White Macaubas Quartzite with mitered edges.
Cabinet Hardware: Traditional Clear Glass knob RH item #24060213 ORB.
Lighting is Restoration Hardware 19th c English Openwork Pendant 17″ Gilded Iron. Similar: Visual Comfort.
Cabinet Paint Color
Grey Kitchen Cabinet Paint Color: Benjamin Moore Vintage Pewter CSP-110
The custom glass china cabinets are flanking by double fridge-freezer.
Cook
I love this kitchen! It keeps getting better! Notice the Bertazzoni range and hood.
Island Lighting: Rejuvenation.
Kitchen Tile: Ceramic tile , Grigio 276326 – subway tile.
Pot Filler: Kohler.
Prep Island
It must be very practical to have a movable prep island close by the range.
Prep-island Dimensions: 2’-6”x6’-8”
Appliances: Sub-Zero refs.; Sub-Zero ice maker; 2 Miele DW; Miele coffee station; ; Thermador ovens.
Layout
Kitchen opens to a breakfast room and family room. Notice the floor-to-ceiling grey tile and ceiling beam.
Hardwood: 4″ white oak stained; Duraseal 50/50 Jacobean and Ebony.
Breakfast Room
The breakfast nook is one of my favorite rooms of this house… I love the decor, the shiplap ceiling and the backyard view.
Chandelier
Chandelier is by Currey & co.
Door
Breakfast nook opens to the back porch. The dining chairs are custom.
Similar Marble-top Dining Table: Here (small) & Here & Here (large).
Inspiring Blue & White Dining Chairs: Here, Here, Here & Here.
Great Room
Family room features French doors flanking a fireplace. Notice the coffered ceiling and the Americana-inspired decor.
Wallpaper
The room is covered in a navy blue grasscloth wallpaper. Isn’t it gorgeous? I love the textures this space features.
Throw: Ralph Lauren.
Lighting
Lighting: Here.
Inspiring Industrial Coffee Tables: Here, Here, Here, Here, Here, Here & Here.
Sofa and chaises are RH.
Great Room Decor
The console table is made of reclaimed beams – Restoration Hardware – English Beam Console Table.
Get the Look:
Library
The library features bay windows facing the front courtyard and golf course.
Cabinets are custom with house trim. Countertop is Walnut.
Wallpaper: RL LPW22329W – Ionian Sea Linen Flax
Lighting: RH 1900 Gaslight Pendant.
Library Lights: RH Item # 69450682 IRON – similar here.
Formal Living Room
The formal living room features light blue walls and ivory decor.
Similar Sofa: Here & Here (custom fabric)
Similar Chairs: Here.
Fireplace
The fireplace surround is honed Absolute Black granite.
View of the Living Room’s fireplace flanked by cased openings to Foyer and Dining Room.
Paint Color
Benjamin Moore Beacon Grey 2128-60.
Home Office
This practical home office features custom cabinetry with Walnut top and light grey wallpaper.
Powder Room
This powder room features a textured wallpaper and brass fixtures, including a brass washstand with black granite countertop.
Inspiring Washstand: Here.
Laundry Room
Main laundry room features double set of washer and dryer. Countertop is honed Black Granite.
Hall
A sitting area makes this hall feel inviting. Stairs leads to 3rd floor Art Studio.
Staircase Paneling
Paneling Paint Color: Benjamin Moore Decorators White PM3 in semi-gloss
Upstairs Gallery
Similar Sofa: Here.
Guest Bedroom
This guest suite features custom rug and bay window.
Master Bedroom
The large master bedroom is all about that stunning vaulted ceiling. How impressive! Doors leads to a terrace.
Furniture: RH bed and RH mirrored nightstand.
Get the Look:
Bedroom Chandelier
Chandelier: Visual Comfort.
Grey Wallpaper
Wallpaper: Phillip Jeffries 5433 Herringbone II-Grey Knotwork.
Dressing Room
The master dressing room is truly a dream! It even comes with an island. Paint color is Vintage Pewter by Benjamin Moore.
Master Bathroom
Master bathroom features a Restoration Hardware Kent Double vanity, RH Rivet Medicine Cabinets and RH sconces.
Faucets: RH Lugarno 8″ spread faucet, Polish Nickel.
Grey Herringbone Tile
Floor Tile: 3×9 Honed Marble – Herringbone; Wispy Grey; WP07839H ECWI.
Wall & Shower Tile
Walls: 3×9 Honed Marble Wispy Grey WP07839H ECWI.
Chair Rail : 12″ Bordiglio Dark Grey Pencil Honed.
Shower Tiles: Wall 3×9 honed marble Wispy Grey WP07839H ECWI.
Accent Frame : 12″ Bordiglio Dark Grey Pencil Honed.
Inside Accent Frame: 3×6 honed marble Wispy Grey WP07836H ECWI.
Floor: 11×12 Bordiglio Carrara Mosaic Kerry Park SE- P06P MIM.
Mudroom
Gorgeous side entry and mudroom. I love the natural stone flooring and the shiplap.
Paint Color
Wall and built cabinet are painted in Decorators White PM-3 by Benjamin Moore. Notice the shiplap on side of cabinet.
Flooring
Mudroom Flooring: Brazilian Black Slate Cleft 16×24
Inspiring Entry Benches: Here, Here, Here, Here & Here.
Wall sconce can be found here.
Back
Back of the house features porches and terraces.
Terrace
Inviting patio and back porch.
View
Stone is flamed bluestone.
Roof Lines
Rear-side view of the residence.
Architectural Details
View of the side elevation with master bedroom walk-out terrace, porches and and stone patios.
Back Porch
Gorgeous patio with brick fireplace.
Pool Area 
Pool area with sitting area and pergola structure.
Pool
View of the main house from the pool area.
Daisy
How gorgeous is this, right?!
From Above
The house sits on over 5-acres of graceful, rolling land featuring a carriage barn, pool and tennis court.
Dreaming of Summer
Missing summer yet? 
Fence
The pool area is completely fenced-in.
Moon
View of the Pool Pavilion with hip pergola structure.
Purple Lights
Isn’t this place quite romantic? 
Dream Away
Who would you share this place with?
Windows
Windows: Jeldwen Siteline
House Tour
This home is truly special, inside and out!
Architecture: Pivko Designs
Built by: Praxis Home Builders
Interiors: The Maiden Lane Group.
Valentine’s Day Deals
Wayfair: 70% Off + Many New Items on Clearance!
Pottery Barn:The Upholstery Event is going on! Great time to buy a new sofa! Use code: RELAX
West Elm: Up to 60% Off.
Horchow: 20% Off + Free Shipping.
One Kings Lane: Save Up to 70% OFF! Warehouse Sale!
Serena & Lily: Up to 30% Off All Rugs!!
Williams & Sonoma: Up to 75% off
Nordstrom: 50% OFF Half Yearly Sale.
JCPenny: Clarence 80% OFF
Neiman Marcus: Up to 60% OFF
Pier 1: Huge Sales! Up to 75% OFF
Joss & Main: Huge Sales – Up to 75% OFF Price Drop Event.
Posts of the Week:
Hamptons-Inspired Single Home.
Florida Beach House Interior Design Ideas.
 Cape Cod Shingle Beach House.
Cape Cod Shingle Beach House.
 New Construction Modern Farmhouse Design.
New Construction Modern Farmhouse Design.
Fixer-Upper Renovation.
 @camitiffin: Beautiful Homes of Instagram.
@camitiffin: Beautiful Homes of Instagram.
 Lowcountry-style Coastal Farmhouse.
Lowcountry-style Coastal Farmhouse.
 French Interior Design Ideas.
French Interior Design Ideas.
 New 2018 Family Home Decor Trends.
New 2018 Family Home Decor Trends.
 New Interior Design Ideas.
New Interior Design Ideas.
You can follow my pins here: Pinterest/HomeBunch
See more Inspiring Interior Design Ideas in my Archives.
Popular Paint Color Posts: The Best Benjamin Moore Paint Colors
2016 Paint Color Ideas for your Home
Interior Paint Color and Color Palette Pictures
Interior Paint Color and Color Palette Ideas
Inspiring Interior Paint Color Ideas
Interior Paint Color and Color Palette
New 2015 Paint Color Ideas
Interior Paint Color Ideas
Interior Design Ideas: Paint Color
Interior Ideas: Paint Color
More Paint Color Ideas
“Dear God,
If I am wrong, right me. If I am lost, guide me. If I start to give-up, keep me going.
Lead me in Light and Love”.
Have a wonderful day, my friends and we’ll talk again tomorrow.”
with Love,
Luciane from HomeBunch.com
Interior Design Services within Your Budget
Get Home Bunch Posts Via Email
“For your shopping convenience, this post might contain links to retailers where you can purchase the products (or similar) featured. I make a small commission if you use these links to make your purchase so thank you for your support!”
Via wildecom builders feed http://www.rssmix.com/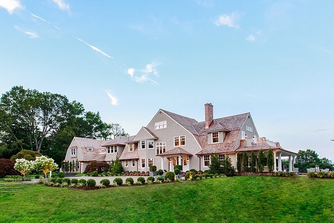
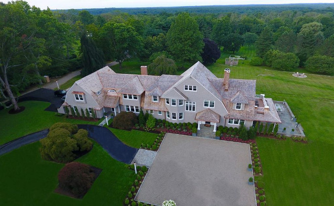
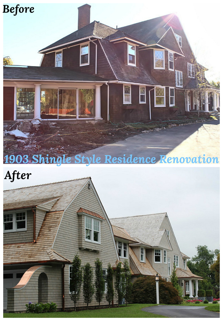
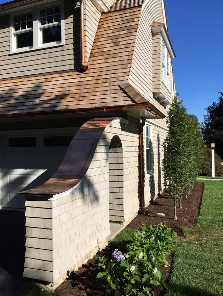


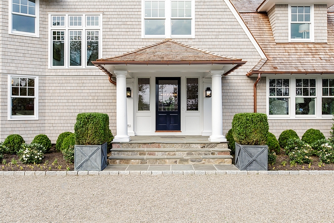
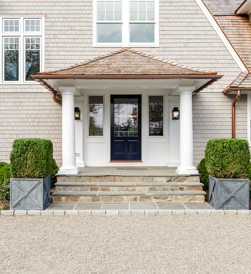
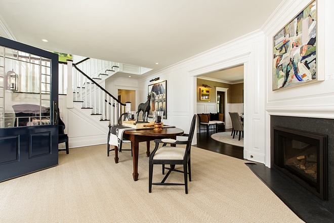
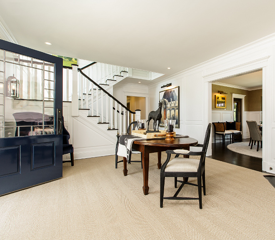
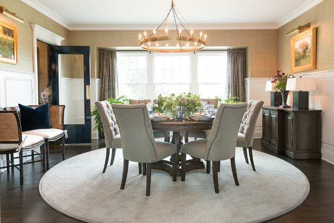
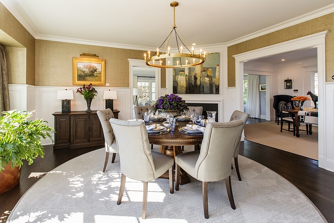
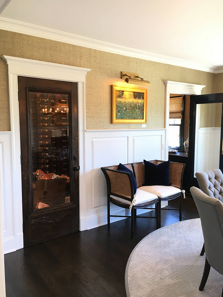
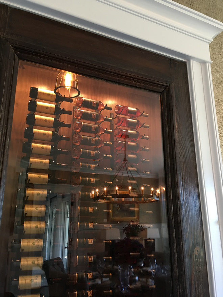
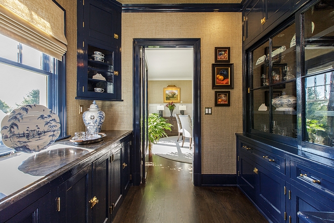
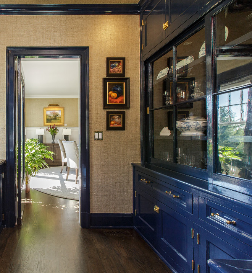
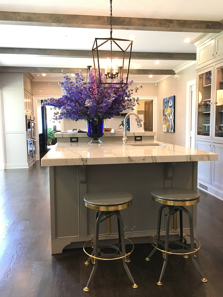

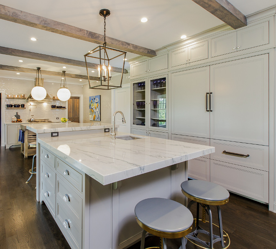
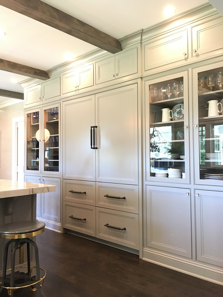
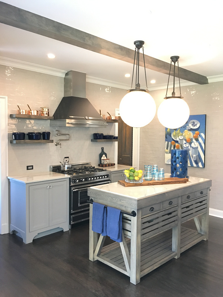
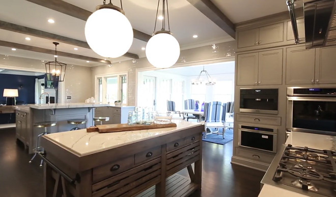
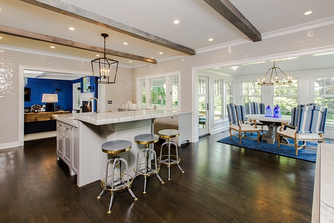
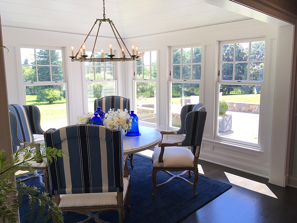
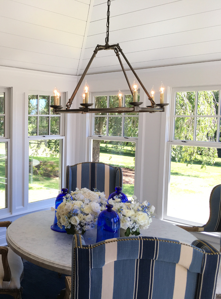
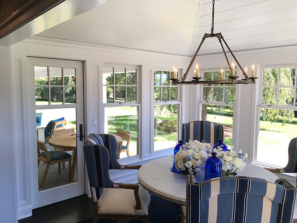
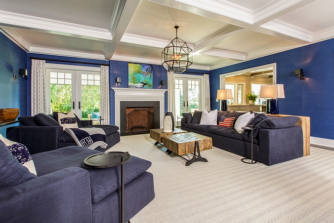
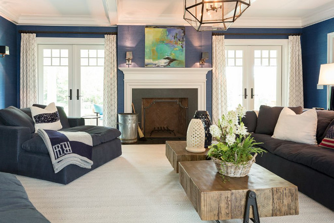
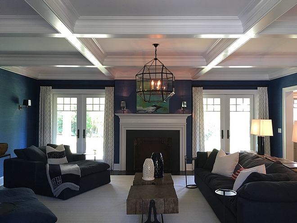
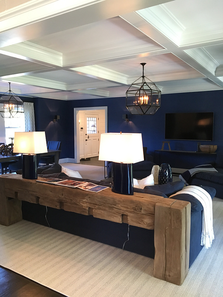


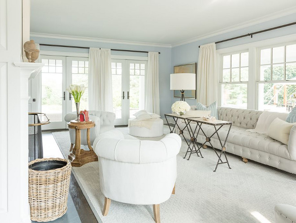
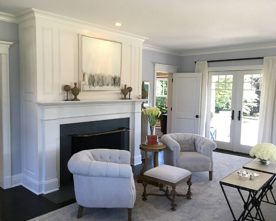
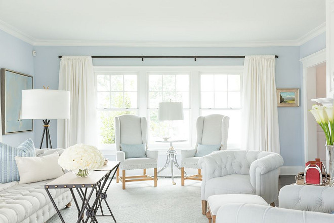
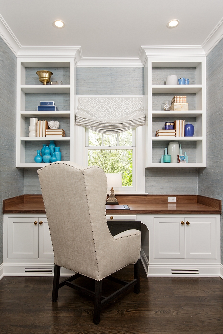
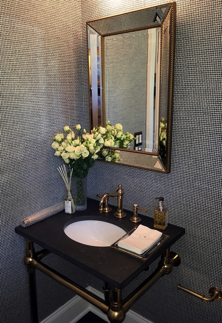

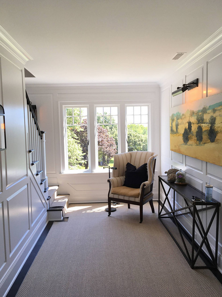
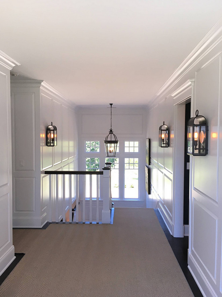
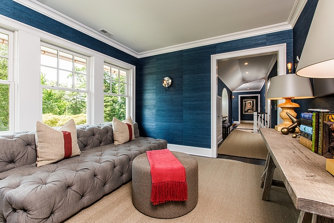
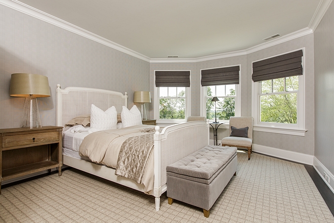

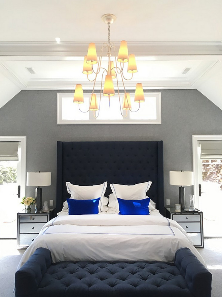
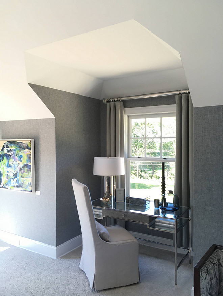
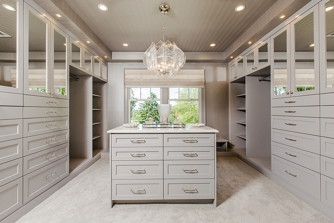
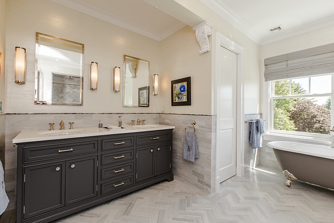
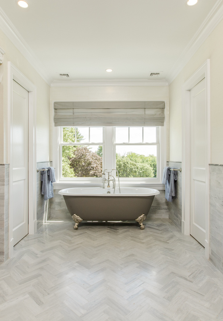
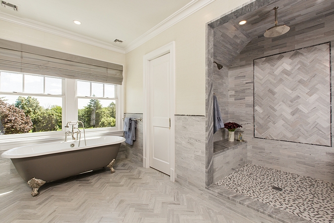
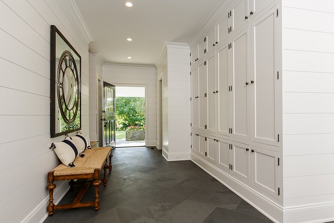
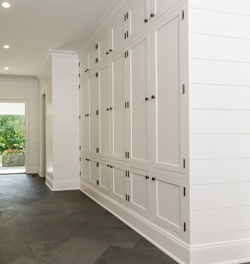
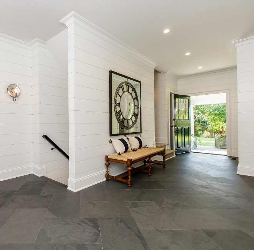
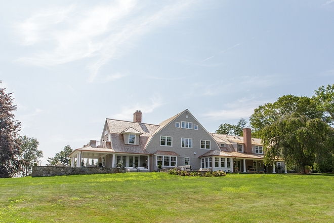
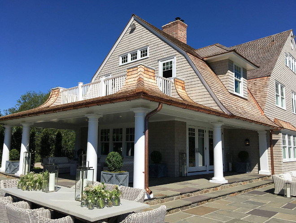
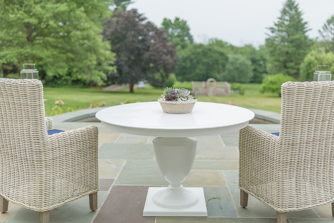
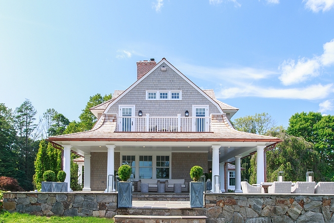
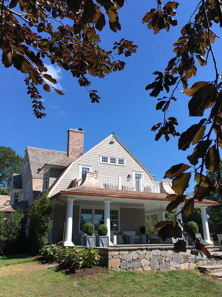
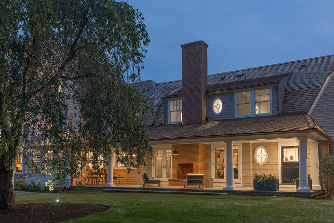
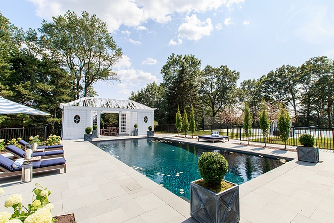

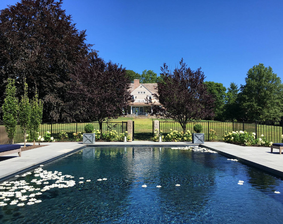
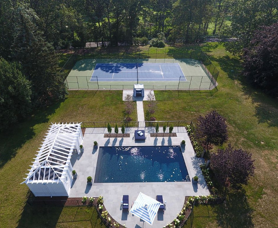
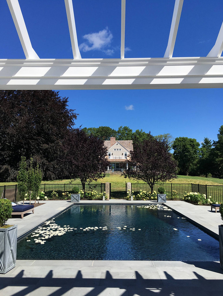
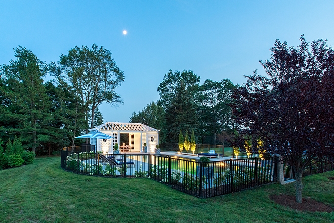
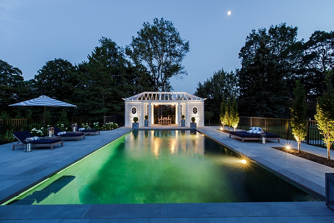
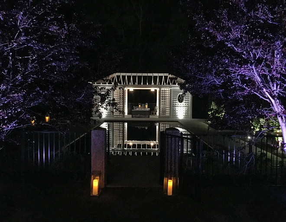
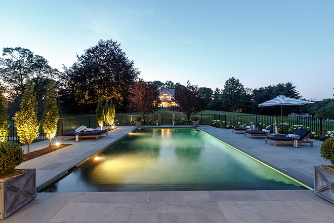
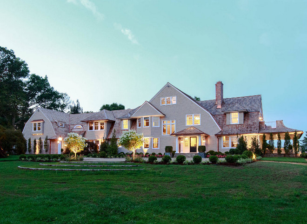
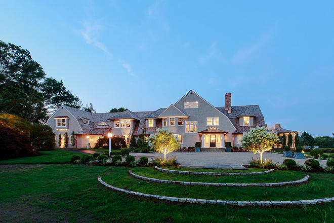


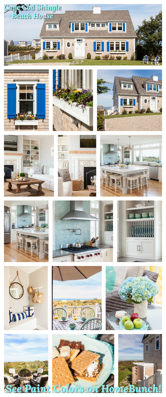

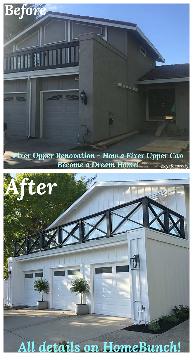

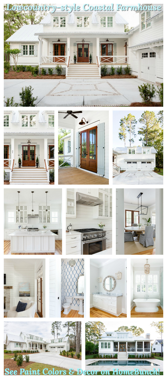

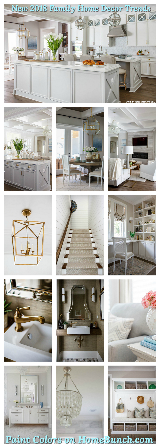

No comments:
Post a Comment