Built by the very talented builders at Pike Properties (Instagram), this immaculate home is a combination of unique design elements and attention to detail which merged together to form one of the most stunning homes in Charlotte, NC. This style is a combination of traditional elements with the white brick plus arched entryway, and some West Indies flare – with the tower lookout featuring a large overhang with Cedar bracket supports.
This home features 4,462 Square Feet, 5 bedrooms and 5 and 1/2 bathrooms. See all sources shared by the builder, including the floor plan at the end of the post.
New Construction Home Ideas
This home features brick front with side wing walls, painted in Benjamin Moore Olympic Mountain.
The Cedar wood garage door is stained in Benjamin Moore Hidden Valley
-All siding is fiber cement lap siding also in Benjamin Moore Olympic Mountain.
-Rough Sawn Beam Accents stained in Benjamin Moore Hidden Valley.
Materials and Fixtures:
-All Plygem Pro Series 200 Casement & Double Hung windows
-Exposed Rafter Tails
-30 Year architectural shingles.
-Gas Lantern above front archway is from The Coppersmith.
Kitchen
The goal of this kitchen design was to create a space that was elegant and sophisticated but yet still had a causal vibe. All appliances are Thermador.
Two-Toned Kitchen
We choose the dark lower cabinets and white upper cabinets to create interest. The two tone cabinets are painted in a custom color.
Kitchen Layout
The oversized island truly makes a statement and allows for plenty of room for cooking and entertaining.
Similar Counterstools: Here & Here.(26″ counterstool). Dining chairs can be found here.
Open Layout
The open concept of this kitchen speaks to its casual vibe. It opens into the family room which features panoramic doors that open fully to let the outdoors in on nice days.
Backplash
Kitchen features Honed Marble backsplash with custom picture frame above stove.
Cabinetry
Cabinets are all custom built inset cabinets.
Hood
Kitchen features a custom range hood with brass banding – similar here (in metal).
Pot Filler
Backsplash is Honed Carrera Marble tile with custom picture frame detail – similar here.
Pot Filler: Delta.
Inspiring Backsplash:
Similar Colors
The colors on the cabinets are custom but they’re similar to Benjamin Moore Soot (lower cabinets) and Benjamin Moore Decorator’s White (upper cabinets).
Range
We designed this home to be very entertaining friendly, so having a professional grade oven/range was a must.
Range is a Thermador 48-inch duel fuel pro grand with griddle – similar here.
Hardware
Cabinet hardware is all brushed brass.
Similar Hardware: Large Drawers: Here – Knobs: Here – Doors & Small Drawers: Here.
Flooring
Floors are 4″ site finished White Oak finished in a Loba custom blend – similar here, here & here.
Kitchen wall paint color is Benjamin Moore Halo.
Kitchen Island Dimensions
The center island is 10’x6′ and 39″ high.
Kitchen Pendants
Kitchen Pendants: Hudson Valley.
Marble-land
The island countertop is Honed Carrera Marble.
Butcher Block Cutting Board
The island also features a butcher block built in cutting board with unique wood pattern.
Customized
The butcher block cutting board was custom built by a local cabinet maker specifically for this home.
Wood
The cutting features Walnut and Maple inlay – similar here (not built-in).
Countertop
The Carrera Marble tops were hand picked from a local slab yard after countless hours searching for the perfect ones.
Sink
-Sink is a Kohler Farmhouse Apron Front sink in white.
Dishwasher is Thermador – similar here.
Faucet
Sink Faucet is a Delta.
Lighting: Restoration Hardware – similar here & here.
Refrigerator
We wanted the refrigerator to be as seamless as possible to blend with the rest of the kitchen and not stand out, so we went the extra mile and got the panel ready version and had custom cabinet panels added to the front.
Refrigerator is a separate fridge and freezer column from Thermador that are panel ready/with our own custom cabinet panels installed.
Butler’s Pantry
This butler’s pantry features the open shelving for displaying fine china pieces, high priced alcohol, and accessories and is backed with shiplap accenting to create visual interest.
– Custom shiplap wall with floating shelves
Wall color is Benjamin Moore Halo.
Details
We wanted the beverage center to blend in and feel like a cabinet so we had a custom cabinet panel made for the front of it.
-Thermador Built-in Microwave Drawer – similar here.
–U-Line Beverage Center with custom painted panel front to match cabinetry.
Switch
We wanted lighting under the open shelves, but didn’t want wiring to be seen or for even a light to be visible. What we did was run LED thin strip lighting in a groove under the shelf, ran the wiring behind the wall and into the crawl space where it is plugged into an outlet that is controlled by a switch in the Butler’s Pantry.
Sink Faucet: Delta.
Dining Room
We incorporated a formal dining room in this home for entertaining and family gatherings, but made sure it wasn’t too formal for today’s buyer. The way that the Butler’s Pantry is open to the dining room makes for a more casual feel and easy access to grab another bottle of wine from the beverage center.
– 4″ site finished White Oak with Loba custom blend finish.
Lighting: Visual Comfort.
-Wainscotting Paneling
Paint Color
Wall paint is Benjamin Moore Halo.
Similar Rug: Here.
Living Room
This is both a causal and formal living room, as is the trend today. To accomplish both those designations we chose a high end gas fireplace with custom tile surround as well as beam accents in the ceiling to give it a formal feel, but added shiplap accents and made it a very open space for the casual aspects.
Fireplace Details
Carrera marble hearth.
-Custom tile surround
42″ Isokern vent free natural gas fireplace.
-Shiplap accent wall
Beams
The living room features custom beams in ceiling and shiplap accent walls flanking fireplace.
-Paint color is Benjamin Moore Halo
Get The Look:

Openness
Indoor/Outdoor living at it’s finest with these jaw dropping panoramic doors leading out the the covered blue stone terrace for added living space.
-15 Foot full panoramic sliding door unit from Panoramic Doors.
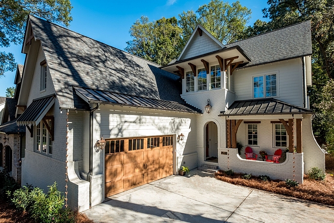
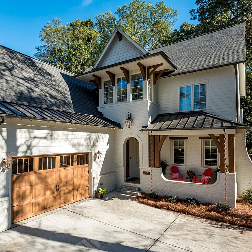
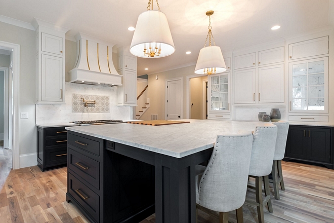
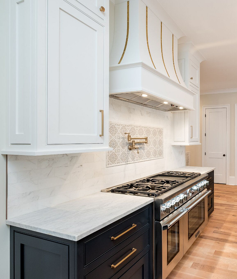
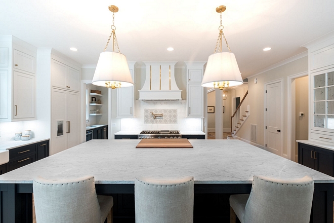
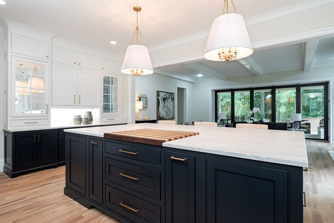
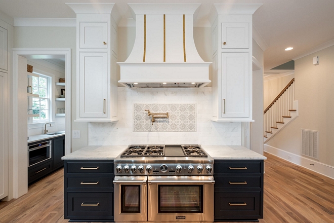
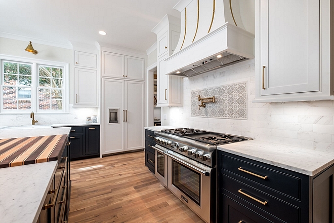
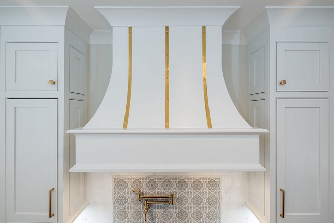
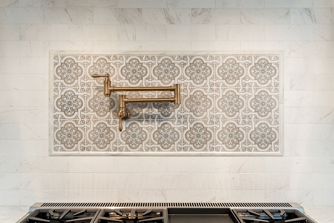
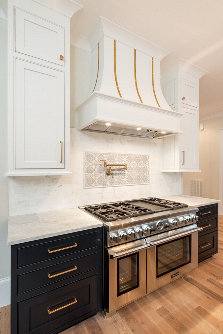
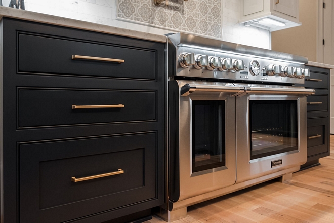
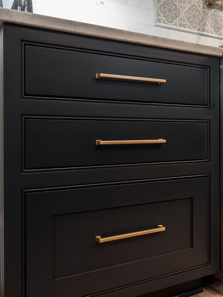
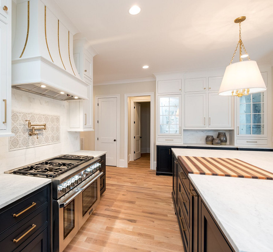
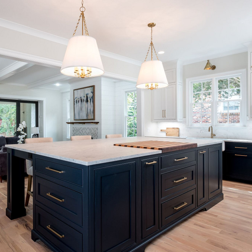
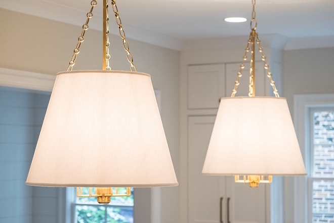
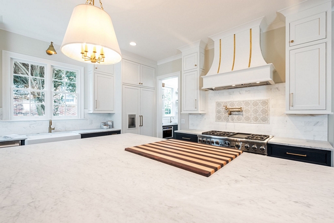
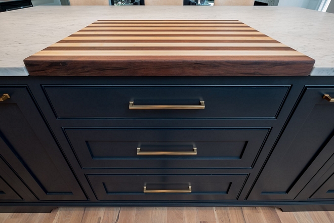
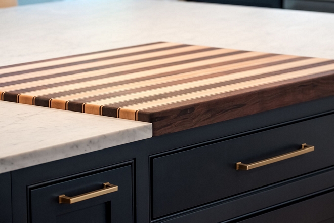
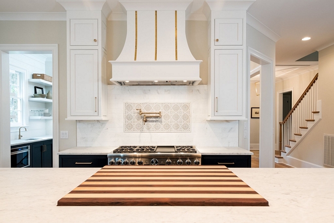
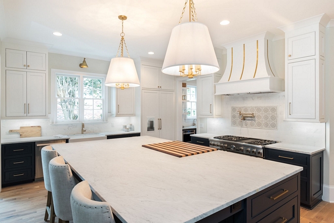
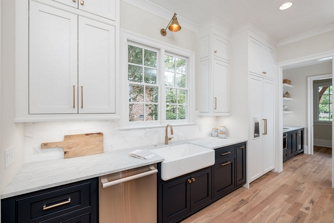
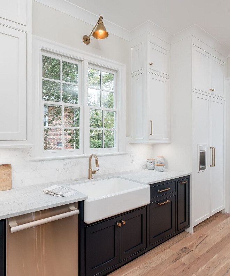
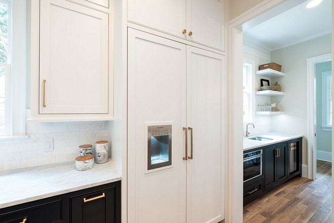
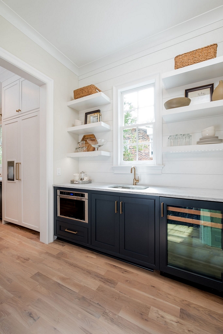
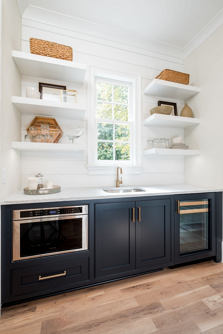
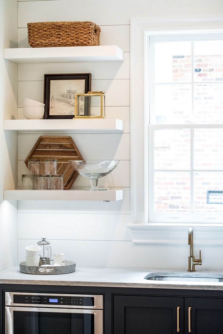
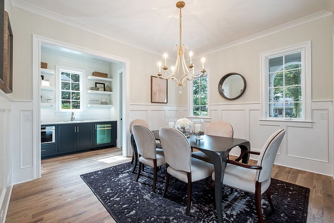
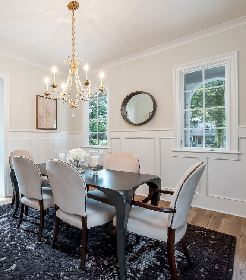
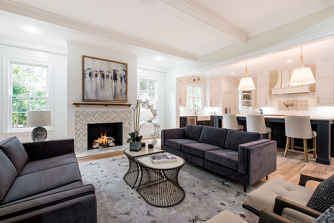
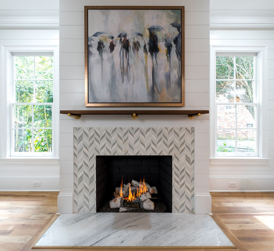
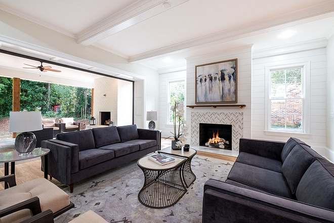
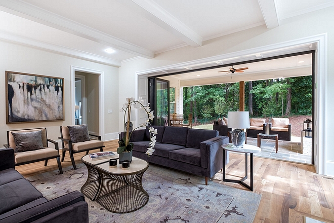
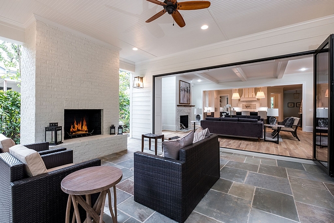
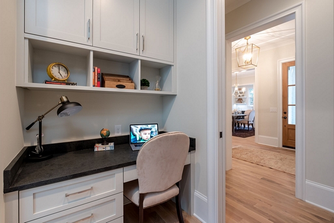
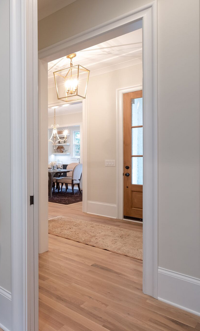
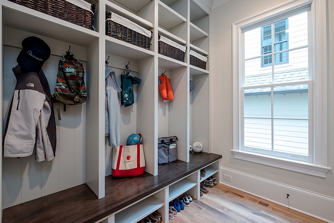
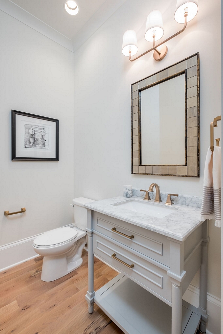
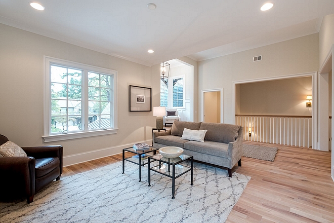
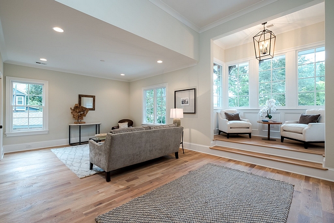
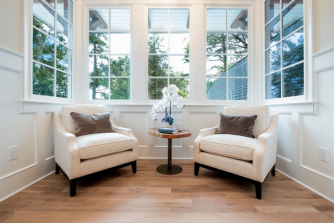
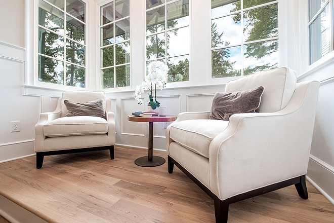
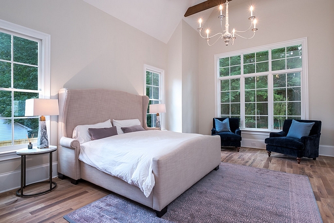
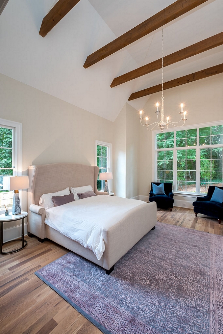
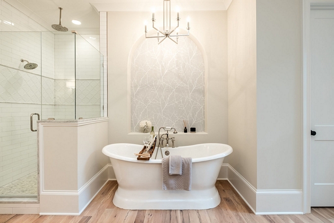
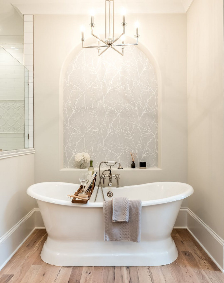
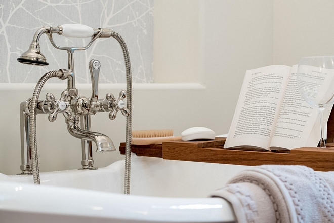
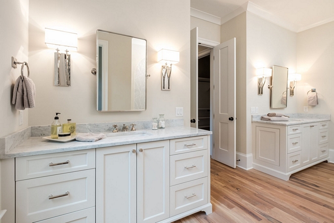
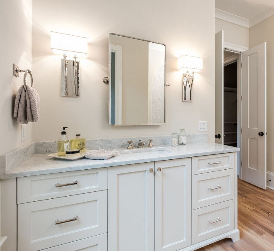
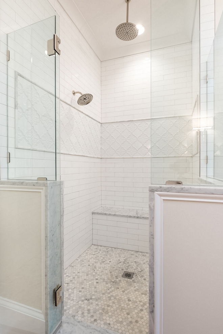
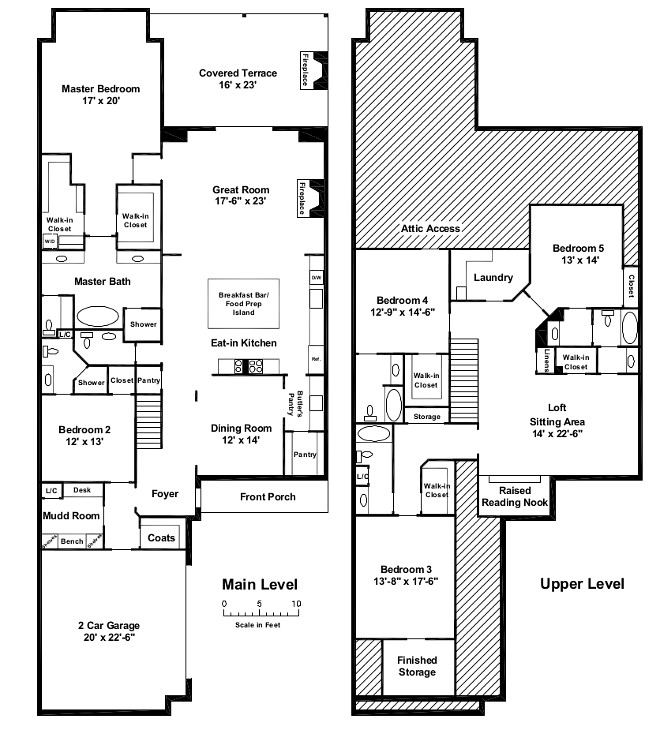
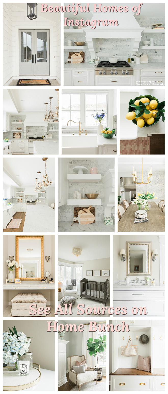
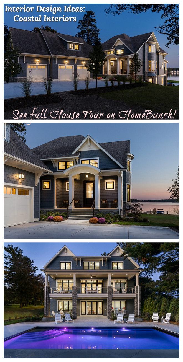

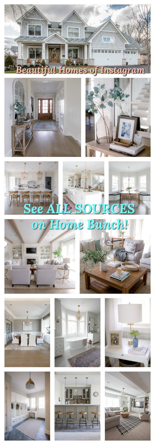
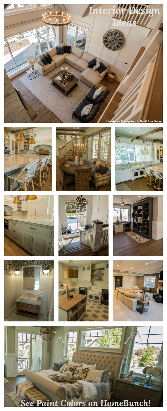
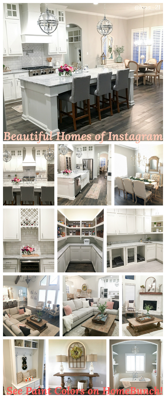
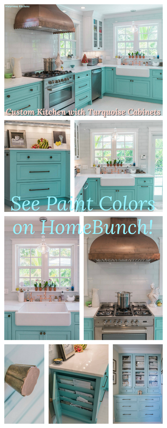
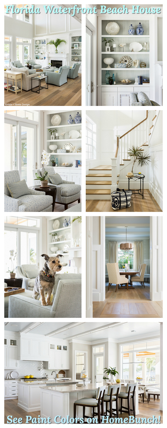


No comments:
Post a Comment