Hello, everyone! How great is it to start a brand new week?! Today is here to be taken! Let’s start it by getting inspired by yet another gorgeous home on our “Beautiful Homes of Instagram” series.
Andrea, from @lifeoncedarlane (someone you should be following if you’re on Instagram), and I have waited for months for this feature. This series, thanks to all of you, is very popular and I have a waiting list that gets complete very fast and I really couldn’t wait to feature Andrea’s home with you. As you will see here, her home is beyond beautiful and it has a serene feel to it that seems to make you feel calmer. I also love the floor plan, which is perfect for a young family.
Get to know this equally beautiful homeowner!
Hi everyone! My name is Andrea of @lifeoncedarlane. I am so excited to be here and so very grateful Luciane asked me to contribute to this amazing series. I am blown away daily by the beautiful homes that she shares through Home Bunch, and the fact she thought mine was worth sharing is truly such an honor! I gathered so much inspiration for my new home on sites such as HomeBunch, and loved there were so many out there willing to share their creative process. I started this account hoping to do the same, and absolutely love sharing and answering questions about our building experience!
My husband Ryan and I both grew up in the suburbs of Chicago, met in college, lived in the city for a few years before heading back to the burbs to start our family. We built our first home before our first child was born. It was a beautiful home and while we enjoyed the design process, looking back I don’t think I knew exactly what my style was or what things were most important in what would eventually be our family home. We often talked about doing it again, what we would change or do differently the next time around.
Fast forward 5 years and 3 kids later, one day I happened to check the MLS with the need for change on my mind. A tear down lot popped up in our current neighborhood that had been just listed the day before. It felt like fate, and we immediately drove over to check it out. I remember walking into the backyard and I had one of those aha moments, the sun was shining down on us, and I had a vision of our dream house, the house our kids would grow up in and where we would build a lifetime of memories. It just felt so right, we put an offer on the lot that day! A few months later we found out we were pregnant with our 4th, so the new completion goal was to be in before his due date!
I went to work on planning. I found a floor plan online and tweaked it where needed to make it exactly what we wanted for our family. My main design goal for this house was keep it light and bright. Lots of white, which I know sounds crazy with four little kids running around, but I have found sometimes the lighter the finish the easier it is to keep clean. I love neutral classic styling paired with beautiful colors picked up in rugs, pillows, and accessories. I also love the combo of wood and white, adding in lots of pretty texture where possible and mixing metals. There is so much I love about our new home, but truly the best parts are the people I share it with. So ultimately I wanted our home to feel comfortable and inviting, a place where my kids would always love coming home to.
I hope you enjoy it as much as we do, thanks so much for stopping by!
Beautiful Homes of Instagram
I knew I wanted a light grey house with white trim, but we all know how challenging it can be to find the perfect grey. I was so nervous pulling the trigger on this decision but I absolutely love it. The exteiror paint color is Benjamin Moore Smoke Embers and white trim is Benjamin Moore Simply White.
Front Porch: Bluestone
Exterior Lights: Restoration Hardware – similar here, here & here.
Windows: Pella
Meet Andrea!
This is the talented homeowner, Andrea from lifeoncedarlane.
Front Door: Pella
Black & White Striped Runner: Here.
“Welcome” Doormat: Here.
Foyer
The front door is a custom stain, and I love all the morning light we get through the windows. On either side of the foyer is our dining room and my husband’s office. I get a ton of questions about our floor color. We wanted something light, as our previous home had very dark floors. Unfortunately we do not have the exact formula, but it is a mix of Minwax Classic Gray & Country White applied to white oak flooring.
Light Fixture: Visual Comfort
Console Table: Homegoods – similar here & here.
Similar Metal Basket: Here.
Mirror: Hobby Lobby – similar here & here.
Foyer Decor
Lamp: Target
Vase: Target
Vase: Pottery Barn
Art: Minted
Foyer Paint Color & Rug
Foyer Paint Color: Benjamin Moore Classic Gray
Rug: Vintage from Etsy.
Office
Opposite the dining room are french doors that lead to my husband’s office. He often works from home and really wanted a place to shut the doors and take a call, without having to worry about waking a napping toddler. I love the contrast of the dark built-ins and how it gives the room a more masculine feel without making the room feel dark.
Window Treatments: West Elm & The Shade Store Woven Wood Roman Shades – similar here.
Couch: World Market
Pillows: McGee & Co – here & here.
Faux Fiddle Leaf: World Market.
Built-ins Paint Color
Built-ins Paint Color: Benjamin Moore Cheating Heart.
Hide Rug: One Kings Lane
Coffee Table: Target
Side Table: Target
Lamp: Target
Wall Paint Color
Wall color: Benjamin Moore Simply White
Leather Chair: Pottery Barn
Art: Minted
Dining Room
I love the idea of hosting holidays in this space for years to come. Believe it not the chairs are Ikea, slip covers make all the difference when it comes to dining with small children!
Wainscoting paint: Benjamin Moore Simply White
Light Fixture: Pottery Barn
Table: Restoration Hardware – similar here, here & here.
Chairs & Slip Covers: Ikea – similar here, here, here (host chairs) & here.
Art: McGee & Co
Dough Bowl & Faux Stems: Pottery Barn – here & here.
Window Treatments: West Elm
Faux Olive Tree: Pottery Barn
Cabinet
Hutch: Restoration Hardware – similar here, here, here, here, here & here.
Wallpaper
I absolutely fell in love with this printed grasscloth wallpaper when I saw it used on Instagram. It adds just enough of a formal touch to this space, without being overly fancy.
Wallpaper: Cowtan & Tout Hayworth Trellis in Silver Sky.
The dining room opens to the kitchen area.
Similar Rug: Here, Here & Here (in blue).
Kitchen
This is easily my favorite room in the house, and definitely the heart of our home. Meals, gatherings, homework, it all happens here. I knew for certain I wanted a white open kitchen with a huge island. It perfectly fits 4 stools so each of my kids has their spot. We paneled anything and everything to match the cabinets, and I think it creates a super clean look with the added benefit of no little fingerprints to clean constantly.
I went with real marble for the backsplash which I kept in a classic subway tile.
Backsplash: Carrera Marble 3×6 subway tile
Trim Color: Benjamin Moore Simply White
Cabinets: KitchenCraft Alabaster
Appliances: GE Monogram
Stools: World Market
Pot Filler: Newport Brass Polished Nickel
Wall Paint Color
Paint Color: Benjamin Moore Classic Gray.
Countertop
I chose Caesarstone for the counters, they have a similar look to marble with none of the maintenance.
Counter: Caesarstone Frosty Carrina
Similar Wooden Trays: Here.
Kitchen Island
Island Dimensions: 10 feet long x 5 feet wide
Hardware
Kitchen Hardware: Pulls & Knobs.
Kitchen Runner
I can’t forget about that gorgeous runner! Similar Vintage Runners: here, here, here, here, here, here, here, here (muted colors), here, here & here. Others: here (larger – perfect for entryways), here & here.
Kitchen Pendants
One of my favorite parts has to be the gorgeous brass lanterns over the island, which is also complimented by the brass hardware throughout.
Light Fixtures: Visual Comfort – Other (Affordable) Pendants: Here, Here, Here, Here, Here, Here, Here, Here, Here, Here & Here.
Kitchen Sink: Kohler
Kitchen Faucet: Newport Brass Bridge Faucet Polished Nickel.
Open Shelves
I chose to do some open shelving to bring is some more decorative details, and feature a little more of that beautiful tile.
Open Layout
I love this open layout. This is a good one to save!
Kitchen Nook
I love a beautiful kitchen nook, and while we don’t eat at it yet, since half our family is still in boosters and high chairs, I look forward to meals moving to this space as the kids get older. I do love to work here with a cup of coffee with that afternoon sun during nap time.
Light fixture: One Kings Lane.
Chairs: Here (set of 2).
Cushion Fabric: Caitlin Wilson Design
Table: West Elm (discontinued) – similar here.
Living Room
Moving past the foyer you enter the back of our home, which also faces Southeast, so we get tons of afternoon light. I love having an open floor plan, so I can be in the kitchen prepping meals but still be able to watch my kids play in the family room. Its a rather large space so furniture planning was key. These big white couches are so comfy and fill the room, and again the slipcovers protect us against spills and stains. This is my favorite rug ever, it provides beautiful texture but its soft on little feet and hides dirt well. I kept the big pieces neutral hoping they last a long time, and brought in color and pattern with pillows and decor.
Paint Color: Benjamin Moore Classic Gray
Builtin Color: Benjamin Moore Simply White
Faux Wood Beans: Stained to match floor
Faux Fiddle: Pottery Barn
Rug size 10×14: Pottery Barn
Couches: Crate & Barrel
Window Treatments: West Elm.
Lamp: Target.
Side Table: Crate & Barrel.
Coffee Table
Coffee Table: Crate & Barrel.
Pillows
Pillows: Caitlin Wilson, McGee & Co & Overstock.
Stairway
The staircase railings were stained to match the stairway treads.
Stairway Lighting
Wood Light Fixture: One Kings Lane.
Upstairs Family Room
We love having a living space in our upstairs. It gives the kids a place to play when I’m trying to get laundry done, or put little siblings to bed. This space gets a lot of use from the kids, and I wanted it to have a more casual feel for that reason.
Trim & Builtin Color: Benjamin Moore Simply White
Window Treatments: West Elm
Lamp: Target
Faux Fiddle: World Market
Rug & Chairs
Rug: Overstock
Cane Chairs: Target
Side Table: West Elm
Wall Paint Color
Grey Paint Color: Benjamin Moore Classic Gray.
Coffee Table: Ballard Designs
Art: Target
Couch: Ikea – similar here & here.
Daughter’s Bedroom
Wallpaper: Hygee & West Daydream in Green
Paint Color: Benjamin Moore Simply White
Bed: Land of Nod (discontinued)
Girls’ Bath
Paint Color: Benjamin Moore Horizon
Cabinets: KitchenCraft Alabaster
Floor Tile: Marble Hexagon
Light Fixture: Visual Comfort
Mirrors
Mirrors: Wisteria
Counters: Caesartstone London Grey
Faucet: Kohler Artifacts in Polished Nickel
Sink: Kohler
Kid’s Bedroom Paint Color
Paint Color: Benjamin Moore Nosegay
Light Fixture: Pottery Barn Kids
Window Treatments: Pottery Barn Teen
Rug: Amazon
Bed: Land of Nod
Bedding: Pottery Barn Teen
Lamps:Target
Desk: Ikea – similar here, here & here.
Bulletin Board: PB Teen
Boys’ Bedroom
Paint Color: Benjamin Moore Harbor Gray
Barn Door: Home Depot with Custom Stain
Bed: Land of Nod
Boys’ Bathroom
Paint Color: Benjamin Moore Simply White
Cabinets: KitchenCraft Gunmetal Blue
Counters: Caesarstone London Grey
Faucet: Kohler Purist in Brushed Bronze
Sink: Lacava
Master Bedroom
So I’m sharing my master bedroom with the caveat it’s not quite finished. Since we’re pretty much the only people who ever see it, it definitely dropped down on the priority list. I’ve finally gotten around to making this space feel more in line with the rest of our home, starting with a new bed which is pictured and a new rug that sadly did not make it in time for this shoot. We have plans for a settee at the end of the bed, as well as a new light fixture.
Window Treatments: West Elm & The Shade Store Woven Wood Roman Shades – similar here.
Bed: Pottery Barn
Nightstands: Ballard Designs
JuJu Hat: Here
Nightstand Decor
Lamps: West Elm
Paint Color
Paint Color: Benjamin Moore Gray Owl (halved to 50%)
Kudos to my husband who hung this gallery wall for me, which I filled with amazing family pictures taken at the beach this time last year. I love waking up to my families beautiful smiling faces!
Gallery Frames: here
Bedding: Pottery Barn
Pillows: McGee & Co
Master Bathroom
I love the way my master bath turned out. I wanted to keep it classic and clean, and of course mostly white.
I splurged and went with real marble in the shower, with a classic subway tile wall and basketweave floor. I used the same Caesarstone counters that are in my kitchen, and paired them with polished nickel fixtures. I loved the idea of a big freestanding tub to soak in, that of course gets the most use by the kids right now…but someday!
Cabinets: KitchenCraft Alabaster
Counters: Caesarstone Frosty Carinna
Window Treatments: The Shade Store Roman Shades
Faucet: Newport Brass Jacobean in Polished Nickel
Sink: Kohler Archer
Light Fixture: Visual Comfort
Flooring
The tile floor is actually a porcelain that looks like marble, but of course without the maintenance or cost. We cut them in half and laid them in a pretty herringbone pattern.
Rug: – similar here, here, here & here.
Mirrors: McGee & Co
Paint Color
Paint Color: Benjamin Moore Paper White.
Freestanding Tub: Victoria & Albert – similar here & here.
Light Fixture: Pottery Barn (discontinued) – similar here.
Tub Filler: Newport Brass Aylesbury in Polished Nickel.
Bench: Serena & Lily.
Basement
Sectional: Pottery Barn
Rug: Here.
Grey Basement Bar
The basement features a grey bar, brick-style backsplash and wood-looking floor tile.
Cabinets: stock – similar color: Benjamin Moore Ozark Shadows.
Counters: Caesarstone London Grey
Lighting: Restoration Hardware – similar here.
Industrial Stools: West Elm – Similar Industrial Barstools: Here & Here.
Paint Color
Paint: Benjamin Moore Classic Gray
Coffee Table: Here.
Sunroom
This is another one of my favorite spaces. My husband got his office space, so I like to think of this as my personal space to get away. And while it doesn’t happen often, when I can sneak off and relax for a moment you bet I’m doing it here. I have a perfect view of our yard and pool, and I look forward to when I can sit in here and watch the kids play. And at night I have the most perfect view of the sun setting!
Ceiling: Beadboard Detailing
Rug: Rugs USA
Chair: Homegoods – similar here & here.
Side Table: West Elm
Stools: One Kings Lane
Shelves: Ikea
Art: Etsy, various shops
Lamp: Target.
Paint Color
Paint Color: Benjamin Moore Simply White
Coffee Table: Here.
Couch: Ikea – similar here.
Slipcover: Bemz Design.
Pillows: McGee & Co, Danielle Oakey Shop – Similar Boho Pillow: Here & Here.
Coffee Table Decor
Similar Faux Silver Dollar Eucalyptus Branch: Here
Mudroom
With a big family, a big mudroom was essential. Lockers were key, and drawers to hide all the shoes! We did a slate tile and laid it in a herringbone pattern. Our powder room is back here as well, however we just did an update in there and it wasn’t quite ready for pictures. 🙂
Light: Visual Comfort
Similar Mirror: Here
Paint Color
“Benjamin Moore Moonshine”.
Rug: McGee & Co
Make sure to follow @lifeoncedarlane to see more photos of her beautiful home! 
Photography: Jeva Photography.
This Month’s Best Deals
Wayfair: Up to 70% Off CLEARANCE! HUGE SALES!
Serena & Lily: Enjoy 20% OFF EVERYTHING! Use Code: NEWIDEAS!
Pottery Barn: New Outdoor Sales!
West Elm: Up to 30% Off on Rugs & Furniture. New Spring Arrivals!!!
Horchow: New Spring Arrivals and Many Sales!!
One Kings Lane: Save Up to 70% OFF! Warehouse Sale!
Williams & Sonoma: Up to 50% off.
Nordstrom: New Arrivals!
JCPenny: Clearance 80% OFF
Neiman Marcus: Up to 25% Off Home Decor Sale
Pier 1: Up to 20% Off Purchase.
Joss & Main: Up to 75% OFF!!!
Posts of the Week:
 Interior Design Ideas: Modern Farmhouse Interiors.
Interior Design Ideas: Modern Farmhouse Interiors.
Kitchen Inspiration.
 Beautiful Homes of Instagram.
Beautiful Homes of Instagram.
Traditional California Coastal Home.
 Interior Design Ideas: Realm Interiors.
Interior Design Ideas: Realm Interiors.
 Newest Interior Design Ideas.
Newest Interior Design Ideas.
 Beautiful Homes of Instagram.
Beautiful Homes of Instagram.
 Beautiful Homes of Instagram.
Beautiful Homes of Instagram.
 Custom Kitchen with Turquoise Cabinets.
Custom Kitchen with Turquoise Cabinets.
 Florida Waterfront Beach House.
Florida Waterfront Beach House.
 New-construction Farmhouse with Front Porch.
New-construction Farmhouse with Front Porch.
You can follow my pins here: Pinterest/HomeBunch
See more Inspiring Interior Design Ideas in my Archives.
Popular Paint Color Posts: The Best Benjamin Moore Paint Colors
2016 Paint Color Ideas for your Home
Interior Paint Color and Color Palette Pictures
Interior Paint Color and Color Palette Ideas
Inspiring Interior Paint Color Ideas
Interior Paint Color and Color Palette
New 2015 Paint Color Ideas
Interior Paint Color Ideas
Interior Design Ideas: Paint Color
Interior Ideas: Paint Color
More Paint Color Ideas
“Dear God,
If I am wrong, right me. If I am lost, guide me. If I start to give-up, keep me going.
Lead me in Light and Love”.
Have a wonderful day, my friends and we’ll talk again tomorrow.”
with Love,
Luciane from HomeBunch.com
Interior Design Services within Your Budget
Get Home Bunch Posts Via Email
“For your shopping convenience, this post might contain links to retailers where you can purchase the products (or similar) featured. I make a small commission if you use these links to make your purchase so thank you for your support!”
Via wildecom builders feed http://www.rssmix.com/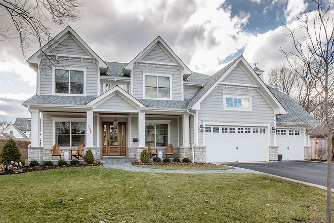
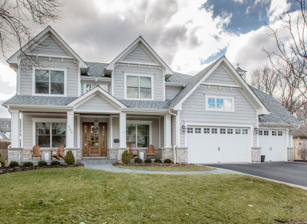
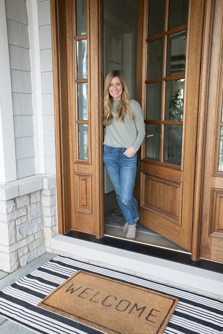
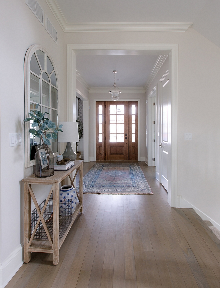
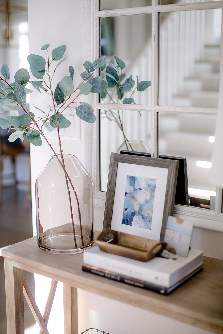
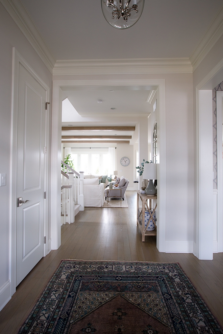
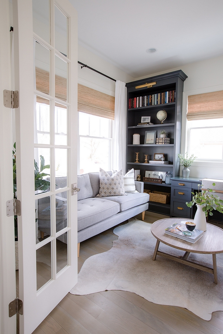
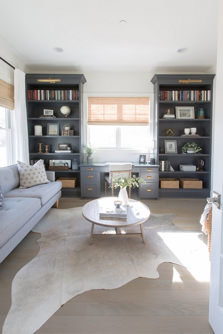
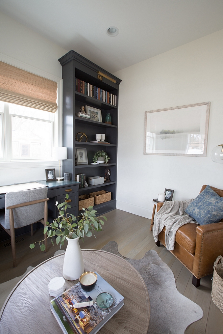
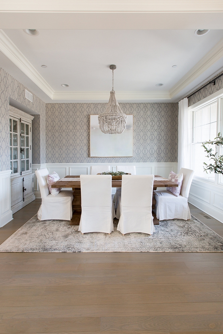
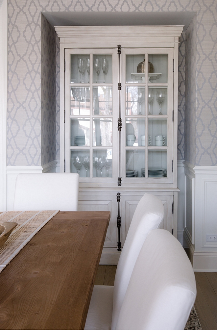
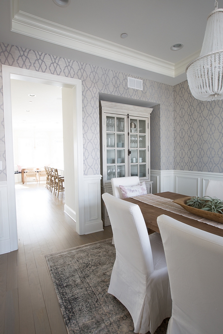
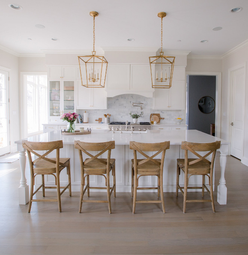
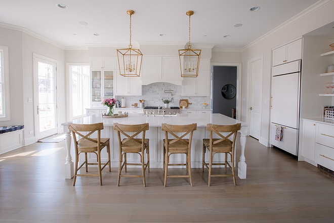
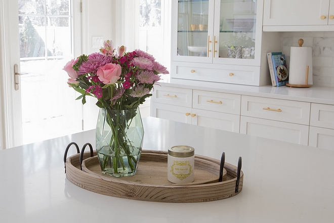
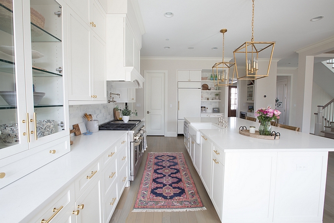
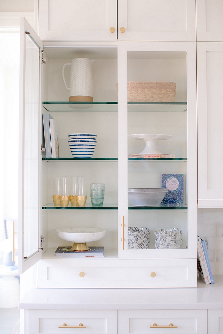
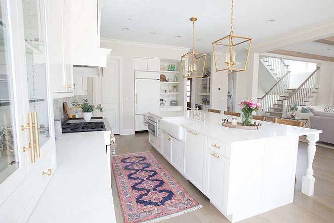
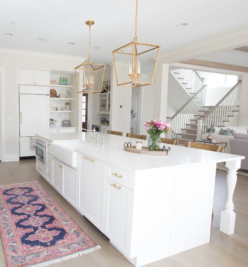
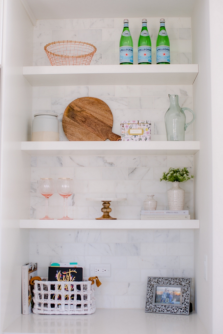
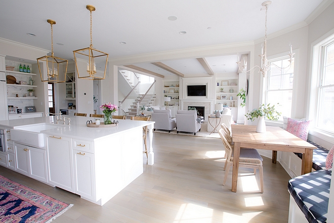
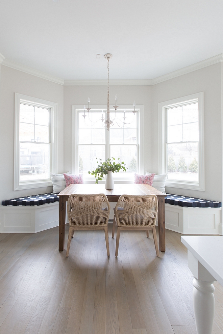
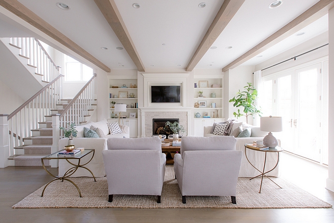
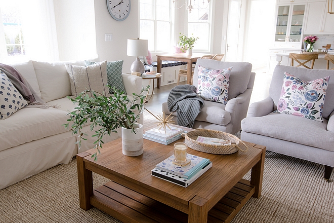
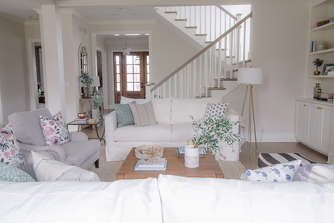
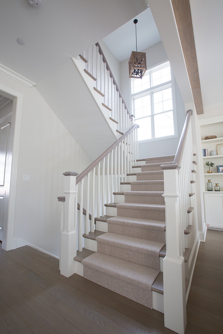
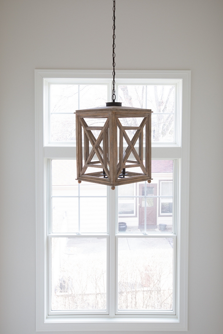
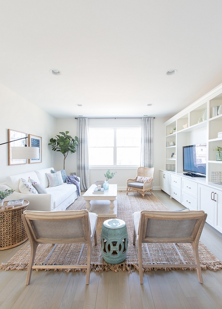
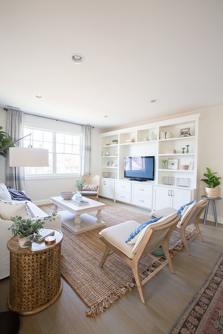
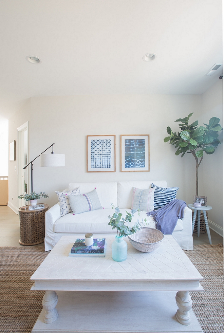
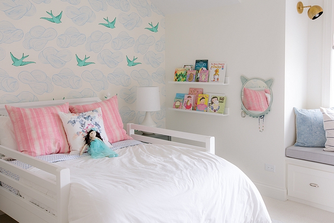
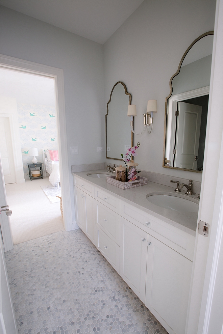
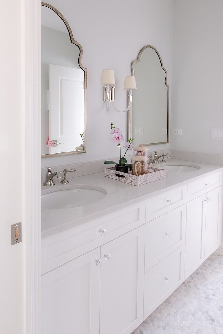
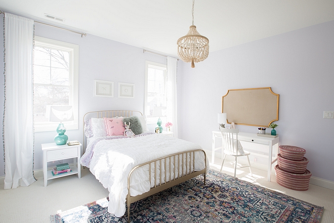
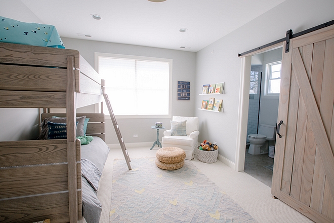
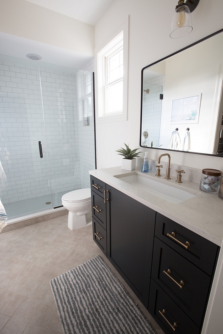
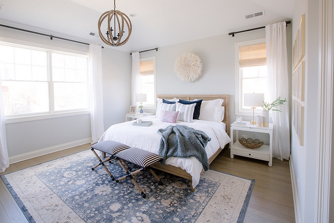
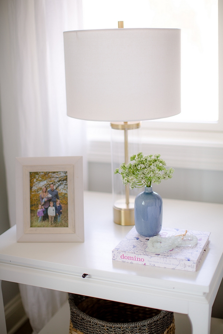
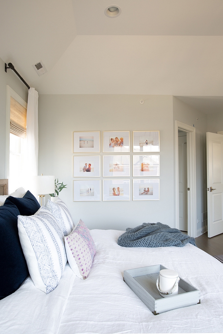
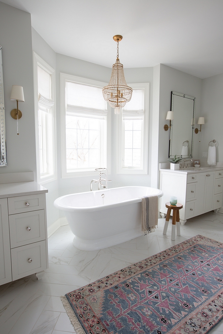
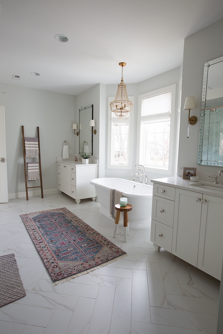
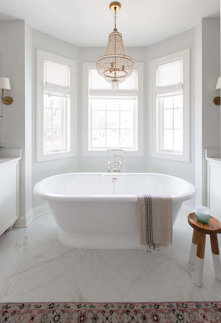
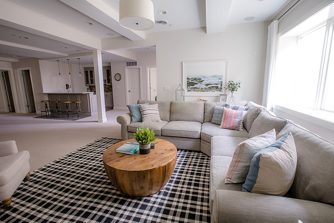
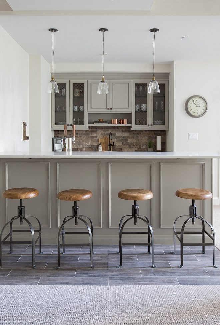
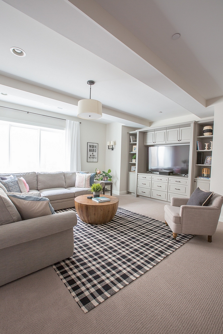
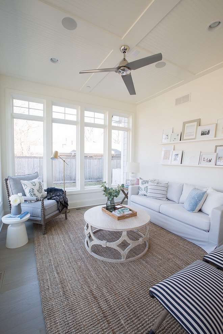
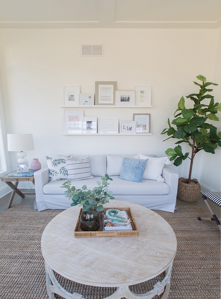
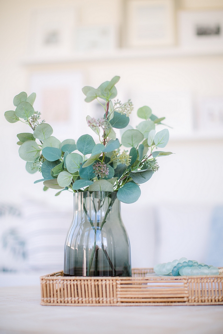
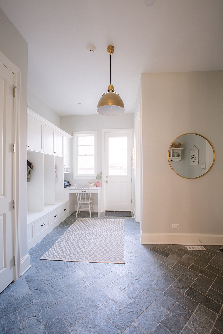
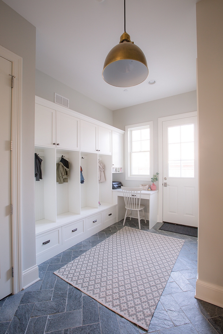


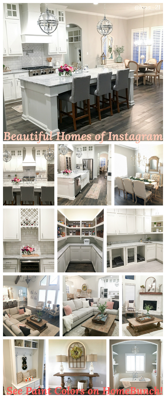
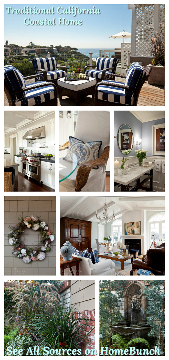

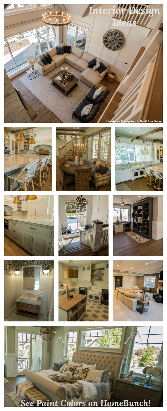
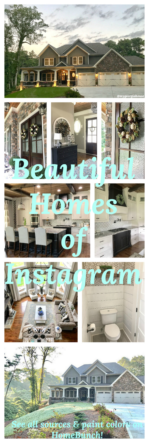
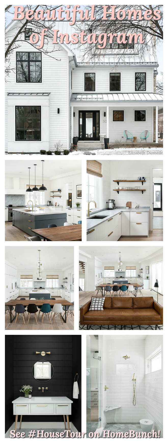
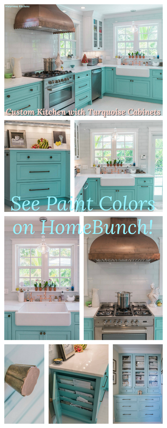
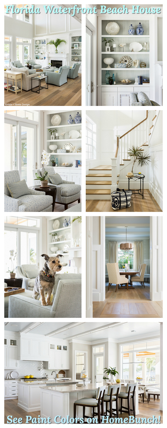

No comments:
Post a Comment