Happy Tuesday, everyone! I hope everything is wonderful with you. I was going to share this reader’s home (@craftsmanluxe) on my “Beautiful Homes of Instagram” series a few months back but due a health issue, I had to reschedule it and I am happy to be sharing this newly-built home with you guys today. I hope you enjoy it! 
“When my husband and I first moved to the Midwest we had lots of graduate school debt and no children. We bought a small, simple home with a tiny yard. We finished the basement and felt happy and comfortable. As our family grew, it became difficult to fit in our house. We began looking for a larger home. We searched on and off for nearly ten years but we never found what we wanted. It was easy to find houses that were bigger and had larger yards. But they never seemed any nicer so it never seemed worthwhile to move.
The idea of building was completely out of the question because it seemed risky and overwhelming. But one day we happened across the Facebook posts of a builder whose style we loved. After a lot of thought my husband and I came to the realization that we wanted to live in our dream house with our children to enjoy it with us rather than waiting until they were grown and moved out. So if we couldn’t find what we wanted then it was time to go ahead and build what we wanted.
We didn’t know exactly what we wanted the house to look like. But we wanted to enjoy beautiful workmanship. So we knew that everything had to be done to the highest possible standard. We were also concerned about oversights sneaking into our construction. So we wanted to make sure that we did our research and got things right the first time.
The one room we had a good vision of from the start was the kitchen. We knew we wanted a Wolf Range and a Subzero fridge. Luckily we also knew that those big commercial appliances were nonstandard sizes and the cabinets and ventilation had to be designed to accommodate them.
Our construction was not without its fair share of challenges. But the house turned out lovely and we wanted to share it so that it could be seen and enjoyed by people who love design. We chose to document our story here as a way to thank those who posted before us and to inspire those who come after us.”
Thanks for touring our home.
Sandra and Andy, Homeowners.
Beautiful Homes of Instagram: New Construction
Custom shaker style cabinets by Amish cabinetry is used throughout the house.
The island lights are Small Lanterns from the E.F. Chapman Darlana Collection by Visual Comfort in Polished Nickel.
The counterstools and kitchen table are from the Sedona line from Furniture Row in Deep Weathered Pine – similar here & here.
Countertop
Countertops are LG Viaterra Minuet. The fabricator finished the counters with square eased hand polished edges with sharp inside corners and 0 inch radius eased outside corners.
The panels on the front of the island match the cabinet doors and the hood. The lovely flower box on the left is from Ross.
Backsplash
The kitchen backsplash is made with Atlas Concorde Eon Carrara Brick that match perfectly with the countertops. We used white grout.
Range: The range is a Wolf 48 inch dual fuel with 6 burners and infrared charbroiler (similar here). It has pro handles and traditional red Wolf knobs. The range uses a 52 inch Wolf hood liner.
Built-in Microwave
The built-in microwave is a Wolf M Series 30 inch with drop-down door. The drawers/cabinets to the left of the large sink conceal waste and recycling bins. The dishwasher is Asko.
There is over five feet of space between the island and the range for plenty of room to accommodate multiple chefs and kids all using the space at the same time.
Kitchen Sink & Faucet
The plumbing fixtures from left to right are a Perrin & Rowe Traditional Filter Faucet in polished chrome, air activated switch button for the garbage disposal, Perrin & Rowe 4-Hole Kitchen Faucet With Sidespray, and Perrin and Rowe Soap/Lotion Dispenser.
The sink is a Shaws Original 2 Bowl Fireclay Apron Front Kitchen Sink in white with a Shaws Basket Strainer.
Kitchen Island
The kitchen island has a seamless countertop that is 110 inches long and 64 inches wide.
The fridge is a Subzero 36 inch Built-In Refrigerator and the Freezer is a Subzero 36 inch Built-In Freezer. They have pro style handles. The full length cabinets house a concealed pantry. We also have a walk-in pantry for additional storage space. Additionally, we especially love how the detail on the island posts turned out.
Island Sink & Faucet
On the island sink, the plumbing fixtures from left to right are polished chrome Perrin & Rowe Soap/Lotion Dispenser, air switch for the garbage disposal, and Perrin & Rowe Single Lever Single Hole Kitchen Faucet With Sidespray.
The sink is a Shaws Single Bowl Fireclay Apron Front Kitchen Sink in White.
Kitchen Paint Color
All cabinets are painted Sherwin Williams Extra White.
Cabinet Hardware: The cabinet knobs and pulls are from Top Knobs. The pulls are from the Edwardian collection in polished chrome. The knobs are from the Chateau Collection. We used decorative panels on the ends of the cabinets to give them a more finished look.
Kitchen & Dining Room
This entire space feels open and connected. Notice the cabinet layout in the kitchen.
The flower box on the kitchen table was made by a vendor at a local craft market.
Create a Beautiful Kitchen:
Dining Table
The dining table extends to 112 inches but has two concealable leaves. The French doors are from Marvin. The handles are contemporary handles in oil rubbed bronze.
Dining Table: Here.
Dining Chairs: Here.
Linear Chandelier
The light above the dining table is a Linear Pendant from the E.F. Chapman Darlana Collection by Visual Comfort in Polished Nickel.
Layout
The kitchen opens to an inviting dining area and family room.
Pew Bench
The matching pew style bench works great as casual seating at the table or as additional seating for guests. The pillows are from Pier 1 Imports. The walls are Repose Gray from Sherwin Williams.
Dining Room Cabinet
The China Cabinet coordinates with the Sedona table.
Hardwood Flooring
The hardwood flooring throughout the entire main level is from the Mirage Natural Collection. It is a 5 inch wide knotty walnut with a charcoal/cashmere finish – similar (different sizes) here, here & here.
We liked the box newel posts and square balusters for their traditional look.
Staircase
The railing is custom stained to match the walnut stair treads. We chose to use open stairs to highlight the exposed walnut treads. We also love the contrast of the white woodwork against the dark wood flooring.
Master Bathroom
Bathroom cabinet paint color is Sherwin Williams Extra White.
The faucets are Perrin and Rowe Georgian Era Column Spout Widespread Faucets in polished chrome. After purchasing the faucets we discovered that they conveniently swivel from side to side.
The sconces are from Restoration Hardware – similar here.
Beautiful Bathroom Mirrors: Here & Here.
Bathroom Wall Tile
We are happy that we chose to tile all the way to the ceiling. The coloring of the room all goes together just as we had hoped.
The towel rings are from Rohl.
Flooring
The floor tiles are Eon Carrara 24 inch rectified floor tiles from Atlas Concorde with Rolling Fog grout – similar here & here (marble-looking porcelain tile).
The walls are Repose Gray from Sherwin Williams.
Shower
The shower tile is from the EON Carrara collection from Atlas Concorde. The grout on the walls is white. The grout on the floor tiles is Rolling Fog. We used a white Schluter edge for a clean finish on the rough ends of the tiles. All the showers in the house have frameless glass walls and doors.
See more marble tiles here.
Lighting
The light is a Crystorama Calypso three light glass ball crystal chandelier.
Shower
The shower features a Perrin & Rowe Georgian Era Pressure Balance Trim Kit with a diverter and a wall mounted shower arm on a sliding rail. A Rohl 5 inch Bordano showerhead completes the look.
Bathtub
The tub is a Kohler 60×32 inch soaker tub. The tub deck uses the same material as our countertops. The tiles are the same as those used in the master shower and behind the sinks.
Tub Filler
The tub filler is a Perrin & Rowe Georgian Era Exposed Tub/Shower Mixer Valve with Lever Handles in polished chrome.
The tub filler adds a nice decorative element to this beautiful bath nook.
Laundry Room
The laundry room uses the same materials as the kitchen and bathrooms to maintain a unified feeling throughout the house. The washer and dryer are LG with an additional pedestal SideKick washer.
Laundry Room Sink
We chose a Perrin & Rowe Bridge Kitchen Faucet with Sidespray in polished chrome and a Shaw Apron Front Sink for an industrial feel for this workspace. Also note how well the EON tile blends seamlessly with the Viaterra Minuet countertops.
The towel rings are from Rohl.
Be Practical
Efficiency is critical with our family of six. We choose the LG Sidekick instead of a traditional pedestal for our washing machine so that we could do two different loads of laundry at the same time.
Mudroom
The mudroom features a custom bench and cubbies. Since the room also has a coat closet we chose not to put hooks on the cubbies and to use them primarily as seating.
The floor uses Eon Carrara 24 inch rectified floor tiles from Atlas Concorde with Rolling Fog grout.
Paint Color
Extra White by Sherwin Williams.
Wall Paint Color
The walls are Repose Gray from Sherwin Williams.
Lighting
The light is a Capital Lighting Stanton 6 light Foyer Light.
Make sure to follow @craftsmanluxe for more details.
This Month Best Deals!
Pottery Barn: Flash Sale: Up to 70% Off!
Serena & Lily: Enjoy 20% off. Use Code: SUMMERDAYS
West Elm: Mega Sale – BUY MORE SAVE MORE. Use Code: SAVEMORE
Anthropologie: Extra 40% Off Sale Plus 20% Off Furniture + Decor.
Horchow: Flash Sale: Up to 55% Off!!!
One Kings Lane: Save Up to 70% OFF! Free Standard Shipping on Orders over $99!
Williams & Sonoma: Spring Clearance: Up to 75% OFF!.
Nordstrom: Up to 40% OFF!
JCPenny: Final Hours of Huge Sale. Use Code: 16DEALS
Neiman Marcus: Designer Sale: Up to 40% OFF.
Pier 1: Biggest Memorial Day Sale: Up to 50% Off!
Joss & Main: Memorial Day Steals: Take an Extra 20% OFF with Code: STRIPES!
Home Bunch Picks: Mudcloth Pillows
Posts of the Week:
Interior Design Ideas: Colorful Interiors.
 Georgian-Style Manor with Traditional Interiors.
Georgian-Style Manor with Traditional Interiors.
Beautiful Homes of Instagram: Santa Barbara.
 Beautiful Homes of Instagram.
Beautiful Homes of Instagram.
Modern Farmhouse Renovation.
 New-Construction Family Home Design.
New-Construction Family Home Design.
Corner Lot New-Construction Home Ideas.
Beautiful Homes of Instagram: California Beach House.
Palmetto Bluff, South Carolina Home Design.
 Grey Kitchen Paint Colors.
Grey Kitchen Paint Colors.
 Board & Batten Modern Farmhouse.
Board & Batten Modern Farmhouse.
Small Modern Farmhouse with Front Porch.
Texas Acreage Modern Farmhouse.
 Newest Interior Design Ideas.
Newest Interior Design Ideas.
 Kitchen and Dining Room Renovation.
Kitchen and Dining Room Renovation.
 Interior Design Ideas.
Interior Design Ideas.
You can follow my pins here: Pinterest/HomeBunch
See more Inspiring Interior Design Ideas in my Archives.
Popular Paint Color Posts: The Best Benjamin Moore Paint Colors
2016 Paint Color Ideas for your Home
Interior Paint Color and Color Palette Pictures
Interior Paint Color and Color Palette Ideas
Inspiring Interior Paint Color Ideas
Interior Paint Color and Color Palette
New 2015 Paint Color Ideas
Interior Paint Color Ideas
Interior Design Ideas: Paint Color
Interior Ideas: Paint Color
More Paint Color Ideas
“Dear God,
If I am wrong, right me. If I am lost, guide me. If I start to give-up, keep me going.
Lead me in Light and Love”.
Have a wonderful day, my friends and we’ll talk again tomorrow.”
with Love,
Luciane from HomeBunch.com
Interior Design Services within Your Budget
Get Home Bunch Posts Via Email
“For your shopping convenience, this post might contain links to retailers where you can purchase the products (or similar) featured. I make a small commission if you use these links to make your purchase so thank you for your support!”
Via wildecom builders feed http://www.rssmix.com/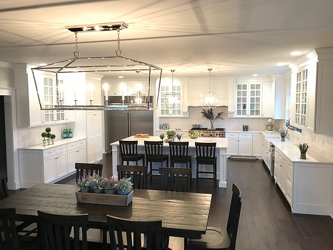
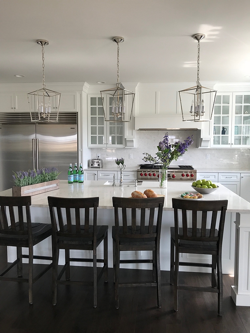
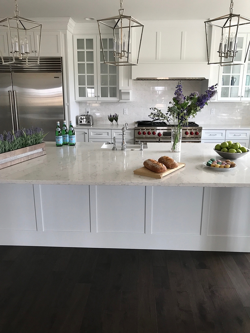
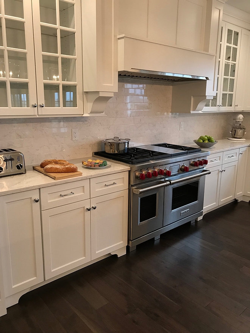
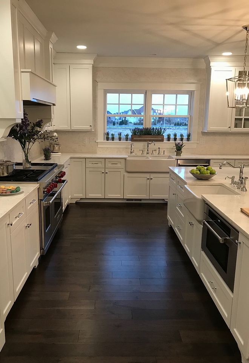
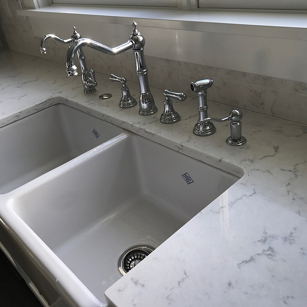
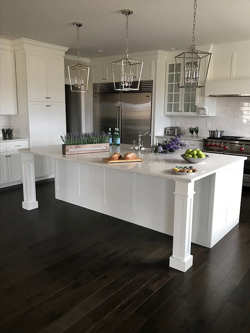
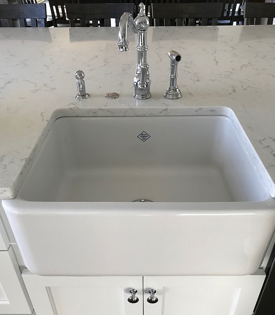
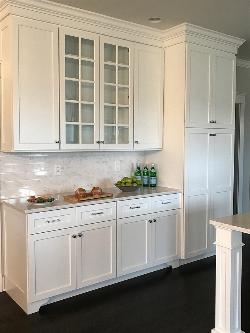

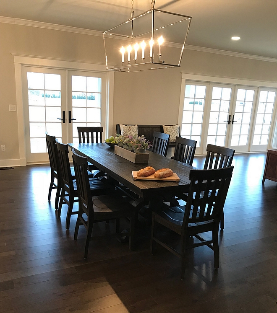
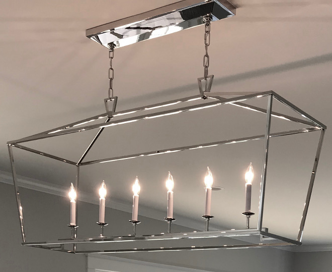
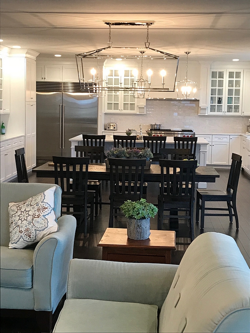
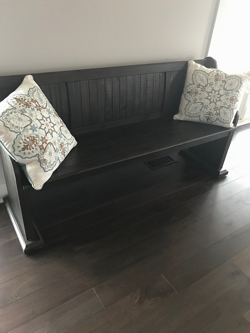
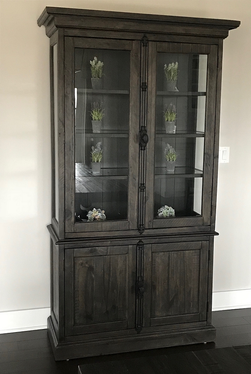
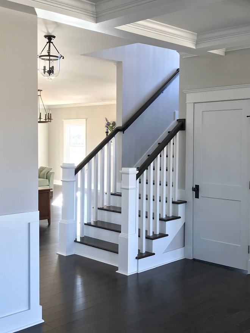
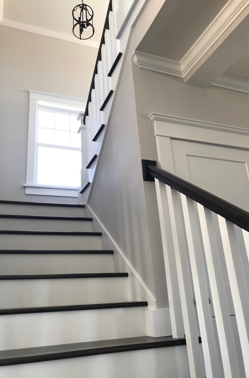
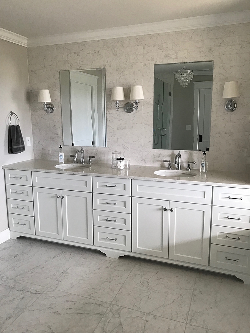
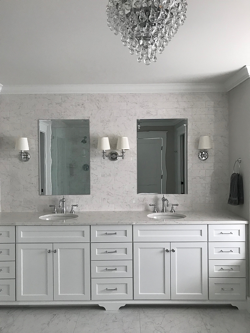
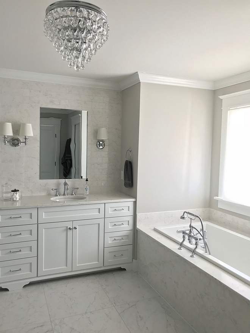
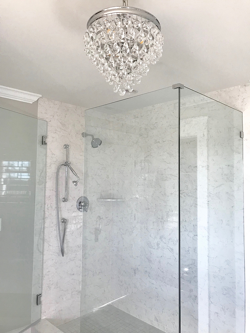
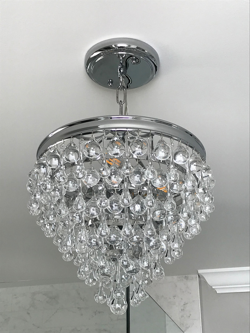
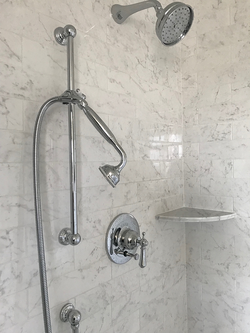
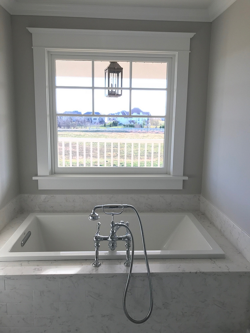
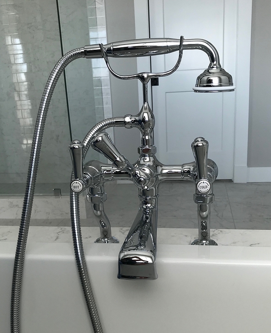
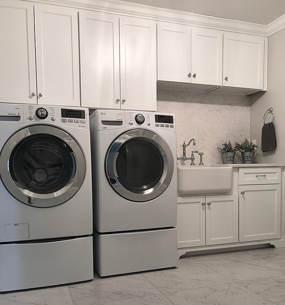
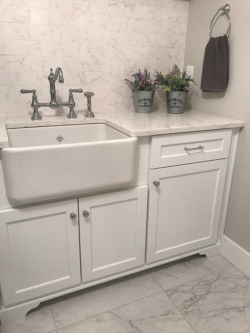
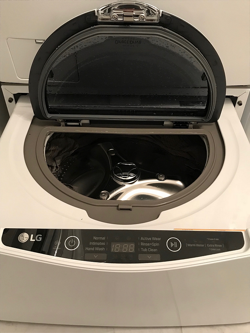
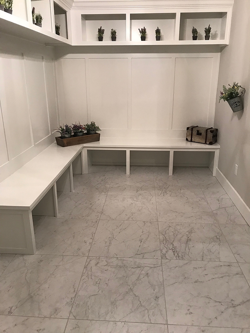
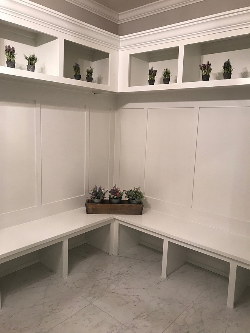
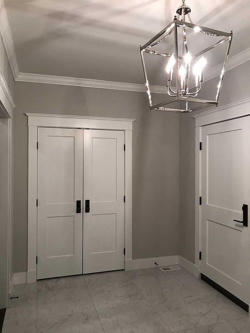
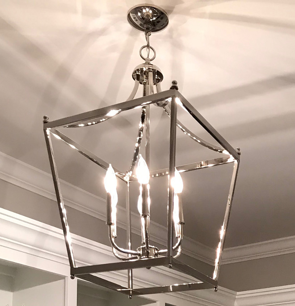



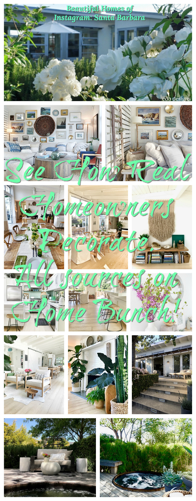
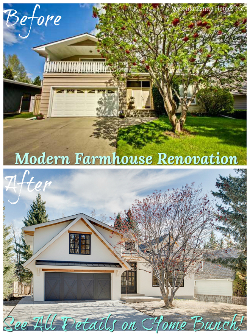



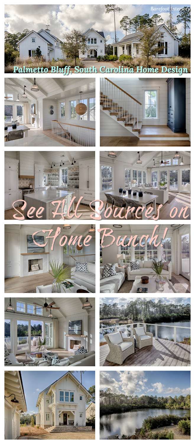

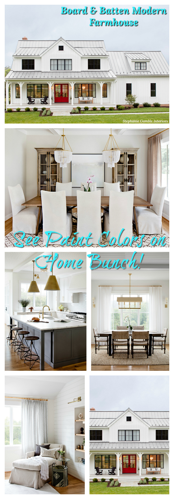

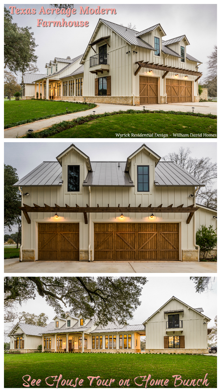
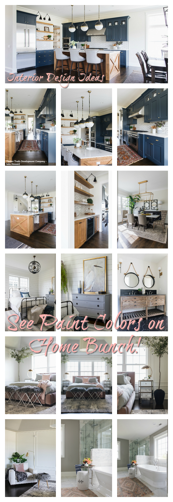
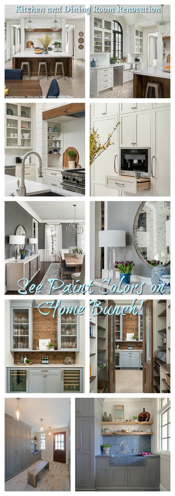

No comments:
Post a Comment