Hello everyone! Yay! The weekend is finally here! I want to wish you all a wonderful Father’s Day and I hope you have a great and relaxing time seeing this beautiful transitional home by Christopher Architecture & Interiors on our Interior Design Ideas series.
Here, the architect tells us more details about this home and its inspiring design:
“A dated 1950’s ranch, sitting on a non-conforming lot, precipitated all design initiatives. “Keep the footprint” was a must. Our design team was able to save all existing foundation elements, basement and first level walls. We added a second level and the rest is almost unrecognizable from its previous form. This eclectic design is dominated by massive windows, providing spectacular natural light and wonderful views. We utilized the “quirky” detached garage to frame an amazing courtyard and to create a wonderful guest suite. Texture in the brick, steel and glass handrails, and many other details provide the participant hours of search and study. Christopher Ai opened this home for tours, raising over $250,000 for a pediatric cancer research charity Open Hands Overflowing Hearts.
In 1950, when the original home was built, the sprawling farmhouse, green wallcovering, and pink ceramics were novel. While some (pink ceramics) may have come back in-style, the general look and feel of the existing structure was beyond “dated”. The design team, made up of interior design and architecture, pushed aside cobwebs and stepped over rotten floors but left the home with a vision for something special. “We knew the house could be amazing, given the dramatic site and the quirky nature of the ‘sprawl’” (the house and garage meander). The renovation was nothing short of transformational. While the designers kept the existing footprint and main level framing intact, the updates leave the old structure unrecognizable. The design team added a second level, windows, roof, created a spectacular rear courtyard, and transformed the detached garage into a carriage house with conditioned access to the main residence. “We wanted to use as much of the existing material as possible”, said the architect as he described the way they brought life to the existing brick by introducing a custom brick pattern and painting it with a Benjamin Moore’s Oxford White. Or the way they salvaged the existing 2 ¼ white oak hardwoods and reintroduced them as a chevron pattern in the foyer. New custom designed garage doors and 2x shiplap cypress siding complement the Alaskan cypress roof. Large direct-set windows cover over seventy percent of the façade, providing both an amazing view from the site’s crest but also warm natural light throughout the home.
The showhouse project created opportunities for bold statement pieces and unique material choices. Each room evokes a different emotion— from soothing and quiet to whimsical and creative. Connecting the interior so closely with the exterior allows the entire experience to seamlessly communicate one clear idea: beauty and warmth through innovative design.”
Have fun, my friends and make sure to pin your favorite interior pictures and their paint colors! 
Interior Design Ideas: Transitional Home
Perched on a hill, the drive leads you around the house allowing small glimpses to the beauty of the interiors. The expansive windows were an opportunity to specify spectacular light fixtures that could be viewed as you approach the house.
Chimney Pots- Clay chimney pots, Southern Clay.
Before
Home before the renovation.
Home Sketch
Creating a Showhouse is always a designer’s dream. Working with a blank slate, boundaries could be tested and a truly unique product that takes current trends to the next level could be developed. With no limitations, bold statement pieces that expand the imagination and encourage people to think outside the box were selected.
After
Home after full renovation.
Exterior Gas Lamps- Bevolo – similar here (pendant), here & here (electric).
Trim & Roof
Exterior Trim Paint Color: Benjamin Moore Dragon’s Breath.
Roof is Tapersawn Cedar.
Front Door
The black metal and glass arched front door is custom.
Front Door: Red Mountain Iron Rails, Weldon Weldong.
Beautiful Outdoor Console Tables: Here, Here & Here.
Foyer
The foyer features Pecky Cypress Ceilings and Pine wall paneling painted in Benjamin Moore White Dove OC-17.
Lighting: Visual Comfort.
Staircase Lighting: Visual Comfort Gustavian Lantern/Aged Iron & 2 light Cross Bouillote Sconce.
Similar Glass Cloches: Here.
Furnishings
Furnishings: Lolo French Antiques – Others: here (antique), here (ditressed white) & here.
Art: Gallery Services.
Dining Room
The oversized dining room light centered among three walls of glass is a favorite. Ceiling is Pecky Cypress with greywash and trim paint color is Benjamin Moore Chelsea Gray.
Wallcovering: Schumacher Feather Bloom/Dove – Find beautiful wallpapers here.
Chandelier: Currey & Company – similar here.
Beautiful Dining Tables: here, here, here, here & here.
Similar Dining Chairs: here.
Similar Rug: here.
Great Room
Once inside the home, you are immediately drawn to the great room with 12-foot ceilings and custom limestone fireplace. Wall paint color is Benjamin Moore Northern Cliffs and windows are Benjamin Moore Chelsea Grey. Fireplace is Limestone.
Chandelier: Currey & Co. Chandelier – similar here (smaller – currently on sale).
Beams are reclaimed, through Chestnut Design Studio.
Decor
Sectional: Gabby Home – similar here, here, here & here.
Coffee Table: Gabby.
Faux Concrete Top Side Table: Gabby.
Rug: Kings House Orientals – similar here &here.
Spaces
Each room in the Showhouse was designed with the anticipation of how someone will use it. Traffic flow, lighting, and views of the outdoors were all considered when arranging furniture layouts, selecting finishes/materials and specifying fabrics.
Kitchen
Open to the kitchen, the 10-foot long island of Alabama White marble was designed as the focal point. Walls are Pine Paneling, Benjamin Moore Northern Cliffs.
Hardware- Brandino Brass.
Cabinetry- Heath Hughes.
Kitchen Island
Island Dimensions: 12’4” x 5’6”
Lighting: Visual Comfort.
Counterstools: CB2 – Backless Acrylic Counterstools: Here.
Cabinet Paint Color
Cabinet Paint Color: Chelsea Gray HC-168 Benjamin Moore.
Industrial Kitchen Faucets: here, here & here.
Kitchen Farmhouse Sink: here, here, here, here & here.
Breakfast Room
The Breakfast Room offers a custom banquette, custom ceiling applique and views of the courtyard nestled between the house and carriage house were provided.
Sconces: Visual Comfort.
Dining Tables: Here, Here, Here, Here, Here & Here.
Beautiful Dining Benched & Banquettes: Here.
Courtyard
Design should have a seamless interaction with its surroundings. Thus, with this transitional home, the design team worked tirelessly to create a cohesive and symbiotic relationship between the interiors, architecture, and landscape. The participant’s experience, when indoors, is enhanced by the views of the living courtyard. The kitchen, breakfast, living room spaces, laundry, and even the master closet all have a direct relationship to this dramatic space; not only providing a view but also drawing you outdoors. “We wanted the space to be functional, aesthetic, engaging, and fun” said the architecture and interior design team.
Outdoor Courtyard: Furnishings and accessories, Summer Classics & Elegant Earth. Similar Patio Set: Here.
Family Room
Family room features built-in lockers painted in Benjamin Moore White Dove. Grey ceiling is exposed framing painted Benjamin Moore Northern Cliffs.
Sconces: Visual Comfort – Large (not shown).
Beautiful Faux Concrete Coffee Tables: here, here, here, here, here, here & here.
Similar Rug: here, here & here.
Beautiful Mirrors: here, here, here, here, here & here.
Sunroom
The sunroom is painted in Chelsea Gray by Benjamin Moore, reclaimed wood ceiling and features a rope swing bed.
Beautiful Rope Swing Beds: here & here.
Chandelier: Gabby Home.
Powder Room
How stunning is this vanity?! The wallcovering is Phillip Jeffries and Nobilis.
Wall Sconces: Visual Comfort.
Silver Beaded Mirrors: Here, Here, Here, Here & Here.
Study
This is a gorgeous study with plenty of personality! Ceiling is Pecky Cypress paneling. Paint color is Ashland Slate by Benjamin Moore.
Second Floor Sitting Room
White Shiplap Paint Color: Benjamin Moore White Dove.
Fiddle Tree: Here.
Modern Round Coffee Tables: Here, Here, Here, Here (ombre), Here, Here & Here.
Similar Wood Frame Chair (left): Here, Here, Here & Here.
Similar Sofa: Here.
Boy’s Room Paint Color
Benjamin Moore Rockport Gray.
Lighting: Visual Comfort Broomfield Large Pendant.
Playroom Wallpaper
Wallpaper: Scion Mr Fox – similar here.
Walls are Benjamin Moore White Dove.
Rug: Land of the Nod.
Nursery
Walls Paint Color: Horizon by Benjamin Moore.
Lighting: Visual Comfort Hampton Large Pendant in Burnished Silver Leaf.
Beautiful Mongolian Stools: here, here, here, here, here, here.
Acrylic Crib: Here – Similar: Here & Here.
Storage Baskets: Here, Here, Here & Here.
Daughter’s Bedroom
Grey Ceiling: Benjamin Moore Cobblestone.
Wallcovering: Schumacher Chenonceau.
Ceiling Light: Visual Comfort – Large.
Carriage House
The carriage house features a kitchenette and comfortable furnishings. Walls are BM White Dove.
Garage Door
A custom garage door opens to a private balcony.
Bathroom
Bathroom features walk-in shower with a basketweave floor and herringbone walls. Ceiling paint color is Benjamin Moore Stonington Gray.
Master Bedroom
The master bedroom feels so warm with the Pecky Cypress ceilings. Walls are painted in Benjamin Moore White Dove.
Similar Rug: Serena & Lily.
Bathroom Paint Color
Bathroom paint color is also BM OC-17.
Shower & Bath
The bathroom designed required a tub, shower, double vanity, toilet room, and walk in closet. With only 255 square feet, this task seemed impossible. The solution was unique in its approach and delivery. “Why not recess the shower floor and let it double as a large jetted tub”. The elegant enclosure serves the daily shower need as well as the luxurious/less-frequent desire for a spa-like tub experience.
Floating Marble Vanity
Adjacent to the dramatic tub/shower combination, Christopher AI designed a floating marble vanity in front of a full-height wall to wall window. The challenge for placement of faucets was met with side-mounted Kohler spouts that hover over the two integral sinks in the marble. Custom, ceiling-mounted iron mirrors were designed to be suspended in front of the glass. A motorized Lutron shade provides privacy at the touch of a button. Joanna Goodman (Vice President and Director of Interiors) and Chris Reebals (President and Senior Architect) worked collaboratively to design the master bathroom; selecting locally sourced marble and accessorizing with subtle accents to soften the space.
Painted Brick
Benjamin Moore Oxford White.
Pool with Fireplace
The cocktail pool is flanked by two dramatic bronze fountain scuppers and a beautifully designed limestone fireplace adorned with limestone fireballs. The custom paver surface is complimented by a full outdoor kitchen and warm landscape elements which soften the hard surfaces. Custom iron stairs and an immaculate Gothic arched door complete the masonry courtyard wall.
Landscaping
Landscape Architecture- Dave Eyrich, Environmental Studios.
Backyard
Every detail is finely crafted and proportionally scaled to welcome a robust party or intimate gathering in this private courtyard.
Outdoor String Lights: Here &Here.
Architecture: Christopher Architecture & Interiors (Instagram – Facebook)
Interiors: Joanna B. Goodman.
Photography: Chris Luker Photography & @jallsopp.
This Month Best Deals!
Thank you for shopping through Home Bunch. I would be happy to assist you if you have any questions or are looking for something in particular. Feel free to contact me and always make sure to check dimensions before ordering. Happy shopping!
Wayfair: Up to 70% OFF – Huge Sales on Decor, Furniture & Rugs!!
Pottery Barn: Summer Kick Off Sale: Up to 70% Off!
Serena & Lily: Enjoy 20% off. Use Code: SUMMERDAYS
West Elm: Mega Sale – BUY MORE SAVE MORE. Use Code: SAVEMORE
Anthropologie: Extra 40% Off Sale Plus 20% Off Furniture + Decor.
Horchow: Flash Sale: Up to 55% Off!!!
One Kings Lane: Save Up to 70% OFF! Free Standard Shipping on Orders over $99!
Williams & Sonoma: Spring Clearance: Up to 75% OFF!.
Nordstrom: Up to 40% OFF!
JCPenny: Final Hours of Huge Sale. Use Code: 16DEALS
Neiman Marcus: Designer Sale: Up to 40% OFF.
Pier 1: Biggest Memorial Day Sale: Up to 50% Off!
Joss & Main: Memorial Day Steals: Take an Extra 20% OFF with Code: STRIPES!
Posts of the Week: New-Construction Home for First-time Home Buyer.
New-Construction Home for First-time Home Buyer.
Interior Design Ideas: House Renovation.
Farmhouse with Front Porch.
Florida Family Home Interior Design Ideas.
Interior Design Ideas: Colorful Interiors.
 Georgian-Style Manor with Traditional Interiors.
Georgian-Style Manor with Traditional Interiors.
Beautiful Homes of Instagram: Santa Barbara.
 Beautiful Homes of Instagram.
Beautiful Homes of Instagram.
Modern Farmhouse Renovation.
 New-Construction Family Home Design.
New-Construction Family Home Design.
Corner Lot New-Construction Home Ideas.
Beautiful Homes of Instagram: California Beach House.
 Grey Kitchen Paint Colors.
Grey Kitchen Paint Colors.
 Board & Batten Modern Farmhouse.
Board & Batten Modern Farmhouse.
Small Modern Farmhouse with Front Porch.
Texas Acreage Modern Farmhouse.
 Newest Interior Design Ideas.
Newest Interior Design Ideas.
 Kitchen and Dining Room Renovation.
Kitchen and Dining Room Renovation.
 Interior Design Ideas.
Interior Design Ideas.
You can follow my pins here: Pinterest/HomeBunch
See more Inspiring Interior Design Ideas in my Archives.
Popular Paint Color Posts: The Best Benjamin Moore Paint Colors
2016 Paint Color Ideas for your Home
Interior Paint Color and Color Palette Pictures
Interior Paint Color and Color Palette Ideas
Inspiring Interior Paint Color Ideas
Interior Paint Color and Color Palette
New 2015 Paint Color Ideas
Interior Paint Color Ideas
Interior Design Ideas: Paint Color
Interior Ideas: Paint Color
More Paint Color Ideas
“Dear God,
If I am wrong, right me. If I am lost, guide me. If I start to give-up, keep me going.
Lead me in Light and Love”.
Have a wonderful day, my friends and we’ll talk again tomorrow.”
with Love,
Luciane from HomeBunch.com
Interior Design Services within Your Budget
Get Home Bunch Posts Via Email
“For your shopping convenience, this post might contain links to retailers where you can purchase the products (or similar) featured. I make a small commission if you use these links to make your purchase so thank you for your support!”
Via wildecom builders feed http://www.rssmix.com/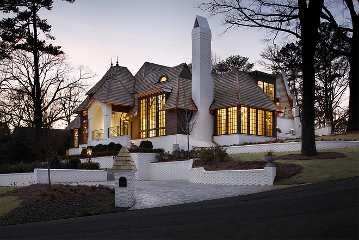
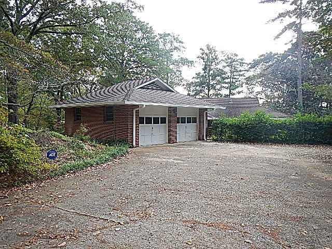
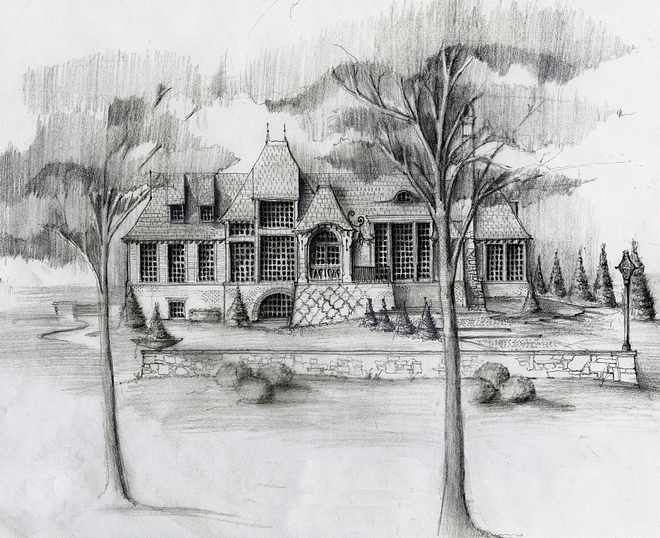
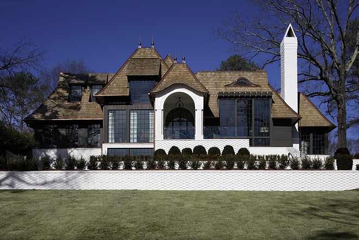
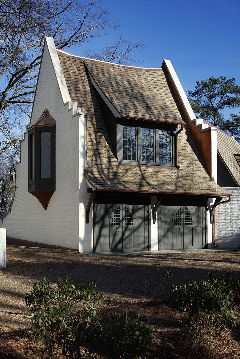
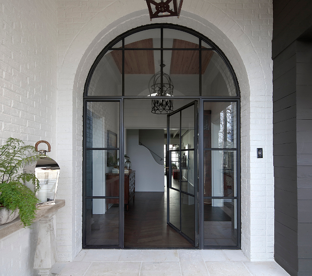
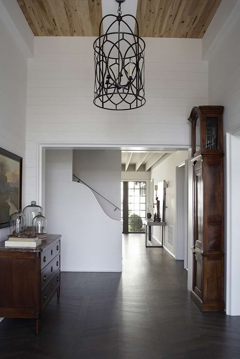
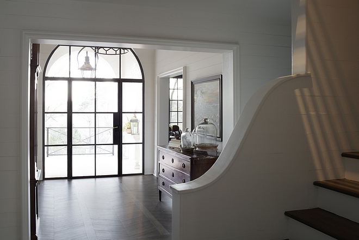
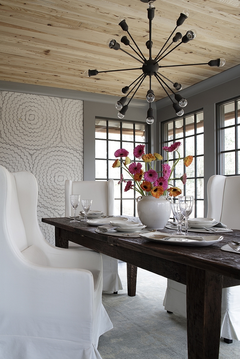
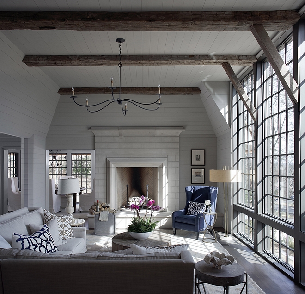
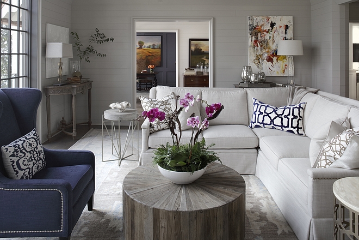
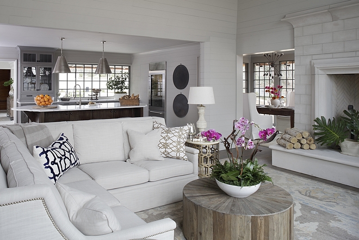
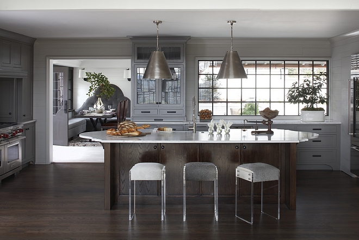
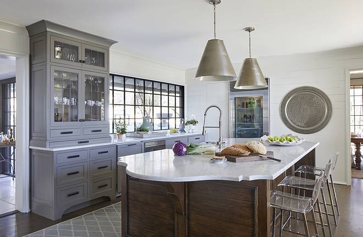
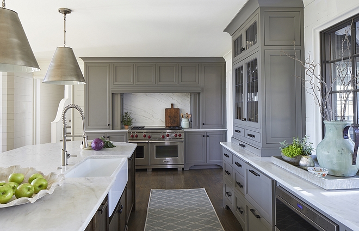
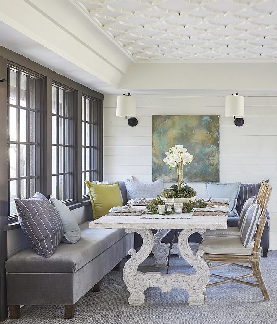
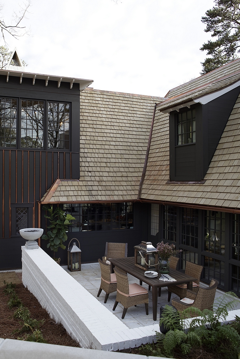

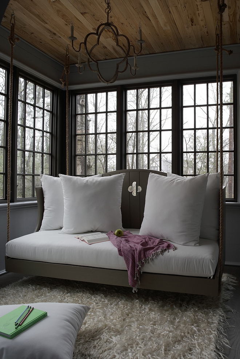
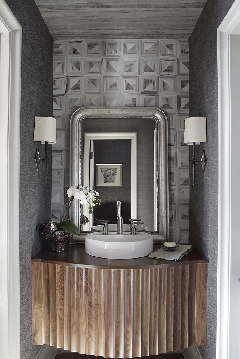
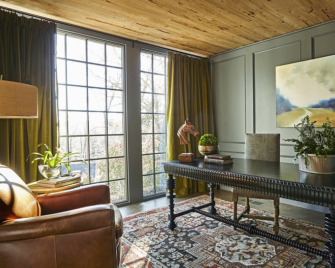
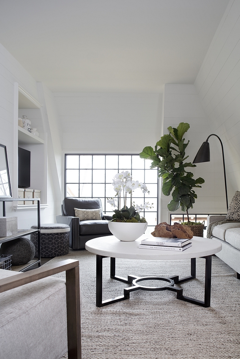
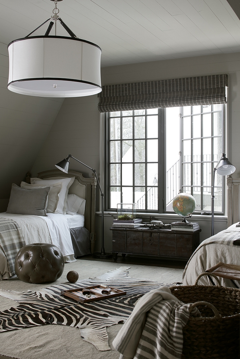
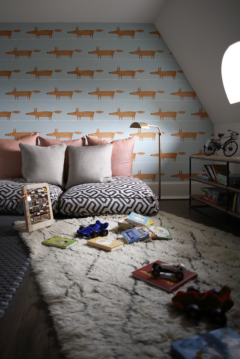
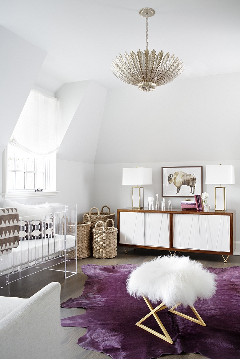
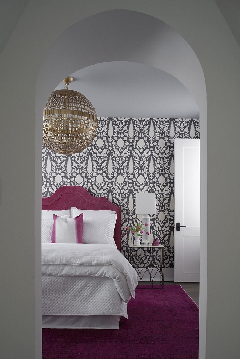
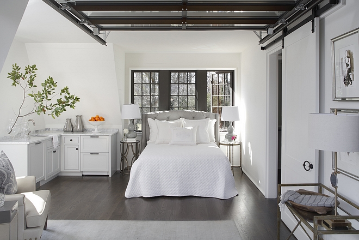
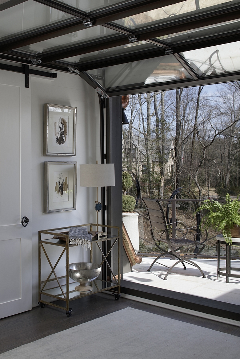
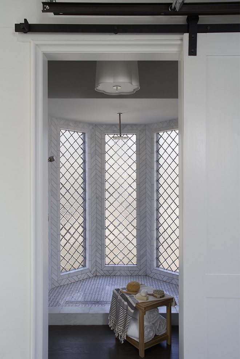

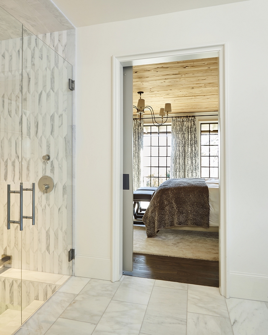
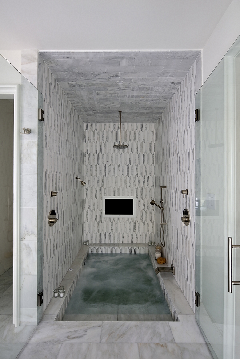
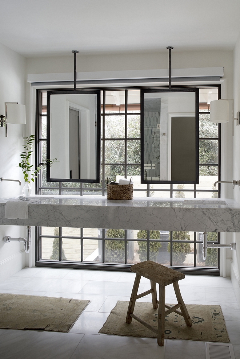
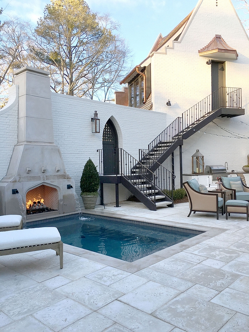
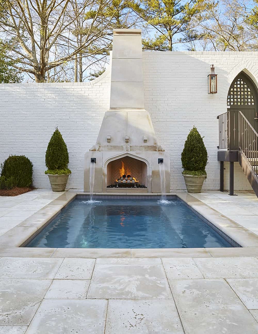
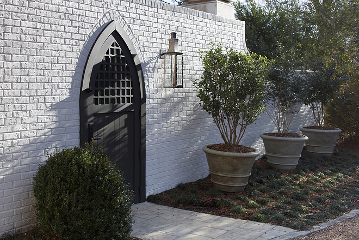
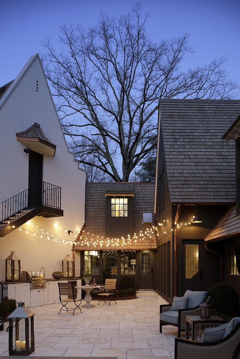





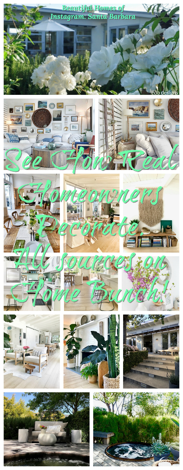
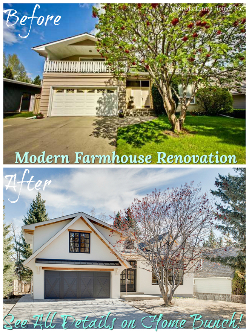




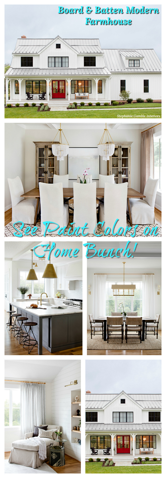

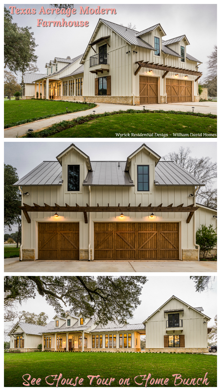
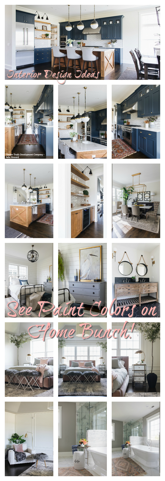
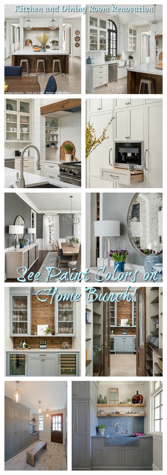

No comments:
Post a Comment