With architecture by T.S. Adams Studio, Architects and interiors by Douglas Herrin Inc, this Georgian home is located in the Frederica Township community on St. Simons. At 2 acres, this lakefront property is scattered with a mixture of planted pines and stately Live Oaks at the water’s edge. The finished floor was elevated 30” above grade due to a base flood elevation. The homeowners wanted a symmetrical house, sympathetic to the environment and location. They also wanted it to respond to how they lived: not too formal and not too casual. The house has 6,222 sf of heated space with the day-to-day spaces on the ground floor and secondary bedrooms upstairs. Strong axial relationships between spaces and views to the lake are utilized throughout. Natural light and openness is a prominent theme as well. Ultimately, their design was a celebration of natural materials, paying tribute to the ageless beauty of the deep-south architecture that defines the region.
Georgian Home Design Ideas
The house incorporates many natural and reclaimed materials. The symmetrical main body of the house is a 1.5 story element with historical dormers bringing light into the upstairs bedrooms. Reclaimed brick and a buff mortar give a statement of authenticity. Lying in a flood plain, the house is raised 30” above grade, giving it a certain prominence among the pines and live oaks. Single-story wings flank the main body of the house to create a visually balanced elevation, while also mimicking older homes with their numerous additions over the years. The wings transition to cedar lap siding and copper roofs, materials reflective of the deep-south architecture.
Home & Land
Care was taken to integrate the home into its natural surroundings.
Unpainted Brick
Traditional and reclaimed materials in conjunction with indigenous fauna landscaping creates a smooth transition between the built and natural world.
Front Door
This oversized reclaimed Cypress front door, with an elliptical transom and sidelites, adds a traditional but casual element.
Similar Exterior Sconces: Here.
Similar Terracotta Planters: Here, Here, Here, Here & Here.
Front Porch
This long timber-framed front porch provides a comfortable, elevated view for greeting visitors, as well as protection from the coastal sun.
Sharing Stories
Porch Ceiling, Trim and Columns Paint Color: Benjamin Moore “Swiss Coffee”.
Similar Porch Rocking Chairs: Here, Here & Here – These are dreamy: here.
Foyer
The foyer and dining room connect via an elliptical arch, creating a formal association between the front and rear while also allowing natural light to permeate throughout.
Beautiful Pendant Lights: Here, Here, Here, Here, Here, Here, Here & Here.
Stairway
A cascading stair near the entry foyer opens up to the second floor with a triple-hung window allowing natural light to flood the space.
Windsor Chair: Theodore Alexander – similar here & here.
Table: “Cannonball Table” by Dennis & Leen (to the trade)
Lamp is made from antique wine bottle – similar here, here & here.
Concrete Garden Stool: ADAC – similar here & here.
Oushak Rug: Vintage – similar here (1 left and less than $150 :)), here & here.
Give Thanks
Painted wood and simple paneling create a subtle texture and warmth at the first floor walls.
Similar Pendant Light (Larger): Here & Here.
Dining Room
High, twelve foot ceilings create an open, airy feel throughout first floor. The kitchen, dining, and living rooms functionally flow together, but the columns and transoms visually distinguish each space. The transoms also recall old antebellum homes which used them for cross-ventillation.
Dining Table: Custom – Beautiful Dining Tables: Here, Here, Here, Here & Here.
Dining Chairs: Century Furniture – similar here & here.
Wood & Iron Chandeliers: Custom – similar here, here, here & here.
Butler’s Pantry
This has to be one of my favorite butler’s pantry ever! Isn’t it just perfect? The butler’s pantry features Rift Oak cabinet, Soapstone countertop, Soapstone slab backsplash and a custom natural stone farmhouse sink, also made of Soapstone. Flooring is reclaimed brick. Brick is laid in a basket weave pattern.
Faucet: Rohl.
Most of the lighting used in this home is custom, but I am trying to find some similar ones for you guys. 
Similar Chandelier: Here, Here, Here, Here, Here & Here.
Kitchen
The spacious kitchen has two large marble-topped islands, perfect for entertaining. A sixteen foot bifold door opens to the screened porch, allowing the homeowners to take advantage of the breeze while also creating a seamless transition between inside and out.
Chandeliers: Custom – similar here.
Similar Schoolhouse Pendants: here.
Kitchen TV Idea
I love the casual beauty of this home! A TV was installed above the kitchen hood and it can be viewed from the breakfast room. Never be afraid to design a home that meets your needs! 
Kitchen Faucets: Rohl.
Farmhouse Sink (not shown): Rohl – Bar Sink: Rohl.
Similar Hardware: Knobs, Pulls.
Flooring
Wide-plank, reclaimed heart pine flooring carries throughout the home with occasional brick flooring in ancillary spaces. Notice the glass door leading to the pantry.
Kitchen Paint Color
Paint color is Benjamin Moore OC-45 Swiss Coffee.
Counterstools: Here.
Shop the Look:
(Always check dimensions before ordering  )
)
Living Room
South Carolina style is characterized by a versatile mixture of formal and casual. The clean, painted wood walls provide a casual backdrop, while reclaimed heart pine beams and flooring add natural warmth to the space.
Similar Bench: Here. Other Beautiful Benches: Here, Here, Here, Here, Here & Here.
Visual Connection
An axial views creates a visual connection between the great room and master bedroom.
Rug is one-of-a-kind – similar here & here (blue).
Hall
This honestly is one of my favorite homes I have shared on the blog in a long time. It’s wonderful to see interiors feel completely integrated with the architectural details, and this home offers that.
Main Floor Master Bedroom
The master bedroom has a vaulted ceiling and reclaimed heart pine beams to give the space a sense of scale.
Bed: Century Furniture – similar here & here (lighter in color).
Draperies & Bedding: Custom by interior designer – similar here (draperies) & here (bedding).
Rug: Designer Carpets – similar here & here.
Similar Chandelier: Here.
Sitting Area
The sitting area off the master bedroom has panoramic views of the lake and provides ample natural light into the master bedroom.
French Chandelier: Antique.
Master Bathroom
Herringbone Floor Tile: Brushed Limestone from Walker Zanger – similar here.
Similar Freestanding Tub: Here.
Similar Étagère: Here.
Lighting: Visual Comfort.
Back Porch
The timber-framed screened porch provides respite from the sun and bugs on hot summer days, while also providing an outdoor extension of the adjacent kitchen inside.
Outdoor Furniture: Lane Venture in Sunbrella Fabric – similar here, here & here.
Chandelier: Masterpiece Lighting – similar here & here (All to be used in covered areas only).
Garden Urns: Antiques.
Back of the House
The rear elevation maximizes stunning coastal views with large windows and transoms.
Side Entry Garage
Traditional details like these ornate rafter tails and brackets speak to the low-country vernacular architecture.
Similar Outdoor Lighting: Here & Here.
Backyard
The rear yard is a raised terrace flanked by a screened porch and pool, becoming a garden courtyard perfect for entertaining family and guests.
Brick
Brick is Reclaimed Old Chicago brick with rough mortar.
Pool
The grass carpet around the pool, combined with the waterfront views creates a casual environment which firmly places the home in its natural surroundings.
Brick Terrace
The pool is surround by a brick boarder and a brick patio.
S’mores
Who would you invite over for some s’mores? 
I would like to thank T.S. Adams Studio, Architects for sharing all details of this beautiful Georgian-style home with us today! 
Architecture: T.S. Adams Studio, Architects – Instagram.
Project Manager: Noah Speighs
Interior Design: Douglas Herrin Inc.
Photography: Jean Allsopp – Instagram.
Builder: Rob Marett Custom Homes.
Summer Best Deals!
Thank you for shopping through Home Bunch. I would be happy to assist you if you have any questions or are looking for something in particular. Feel free to contact me and always make sure to check dimensions before ordering. Happy shopping!
Wayfair: Up to 70% OFF – Huge Sales on Decor, Furniture & Rugs!!
Joss & Main: Once-a-Year Celebration! Up to 80% Off!!!
Pottery Barn: New Arrivals!!! Up to 70% Off!
Serena & Lily: 20% OFF EVERYTHING! Use code: 4TH
West Elm: Mega Sale – 70% Off sales!
Caitlin Wilson: Beautiful Rugs & Pillows. 15% OFF Sitewide. Use Code: FREEDOM15
Anthropologie: Extra 40% Off Sale Plus 20% Off Furniture + Decor.
Urban Outfitters: Hip & Affordable Home Decor – Big Summer Sales!!!
Horchow: Flash Sale: Up to 55% Off!!!
One Kings Lane: Save Up to 70% OFF! Free Standard Shipping on Orders over $99!
Williams & Sonoma: Spring Clearance: Up to 75% OFF!.
Nordstrom: Up to 40% OFF!
Neiman Marcus: Designer Sale: Up to 40% OFF.
Pier 1: Biggest Memorial Day Sale: Up to 50% Off!
JCPenny: Final Hours of Huge Sale.
Posts of the Week:
Interior Design Ideas: California Coastal Home.
Custom Home with Artisan Craftsmanship Interiors.
 New-Construction Modern Farmhouse Inspiration.
New-Construction Modern Farmhouse Inspiration.
Beautiful Homes of Instagram: Andrea McQueen Design.
Texas Gulf Coast Beach House.
Interior Design Ideas: House For Sale.
 Beautiful Home of Instagram.
Beautiful Home of Instagram.
Florida Family Home Interior Design Ideas.
 Georgian-Style Manor with Traditional Interiors.
Georgian-Style Manor with Traditional Interiors.
 Beautiful Homes of Instagram.
Beautiful Homes of Instagram.
Interior Design Ideas: Colorful Interiors.
Farmhouse with Front Porch.
Beautiful Homes of Instagram: California Beach House.
 New-Construction Home for First-time Home Buyer.
New-Construction Home for First-time Home Buyer.
California Beach House with Beautiful Coastal Interiors.
Florida Empty-Nester Home Ideas.
Palmetto Bluff, South Carolina Home Design.
 Grey Kitchen Paint Colors.
Grey Kitchen Paint Colors.
Small Modern Farmhouse with Front Porch.
Texas Acreage Modern Farmhouse.
Interior Design Ideas: House Renovation.
 New-Construction Family Home Design.
New-Construction Family Home Design.
 Newest Interior Design Ideas.
Newest Interior Design Ideas.
 Kitchen and Dining Room Renovation.
Kitchen and Dining Room Renovation.
 Interior Design Ideas.
Interior Design Ideas.
You can follow my pins here: Pinterest/HomeBunch
See more Inspiring Interior Design Ideas in my Archives.
Popular Paint Color Posts: The Best Benjamin Moore Paint Colors
2016 Paint Color Ideas for your Home
Interior Paint Color and Color Palette Pictures
Interior Paint Color and Color Palette Ideas
Inspiring Interior Paint Color Ideas
Interior Paint Color and Color Palette
New 2015 Paint Color Ideas
Interior Paint Color Ideas
Interior Design Ideas: Paint Color
Interior Ideas: Paint Color
More Paint Color Ideas
“Dear God,
If I am wrong, right me. If I am lost, guide me. If I start to give-up, keep me going.
Lead me in Light and Love”.
Have a wonderful day, my friends and we’ll talk again tomorrow.”
with Love,
Luciane from HomeBunch.com
Interior Design Services within Your Budget
Get Home Bunch Posts Via Email
“For your shopping convenience, this post might contain links to retailers where you can purchase the products (or similar) featured. I make a small commission if you use these links to make your purchase so thank you for your support!”
Via wildecom builders feed http://www.rssmix.com/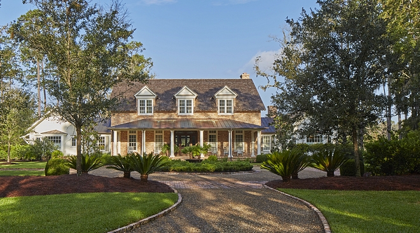
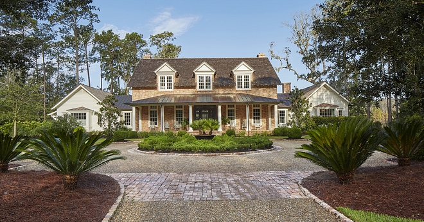
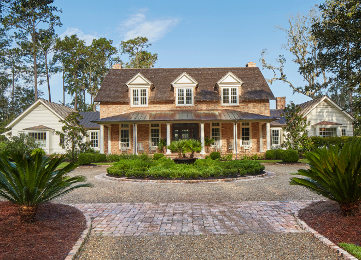
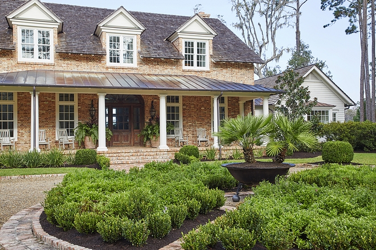
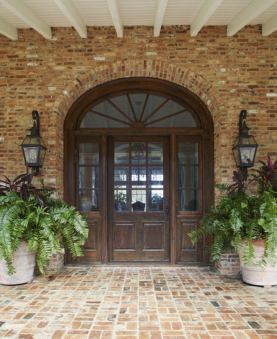
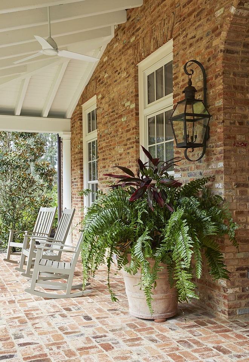
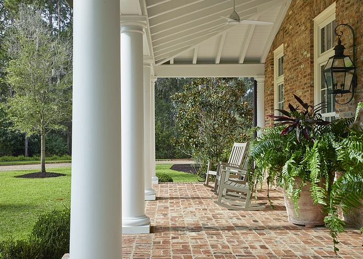
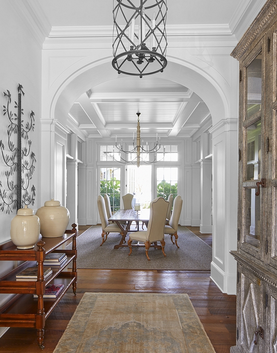
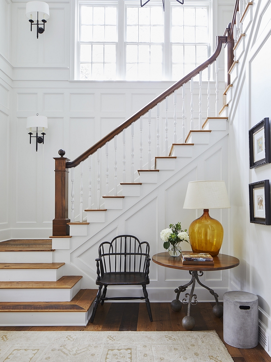
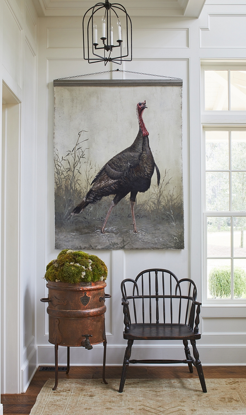
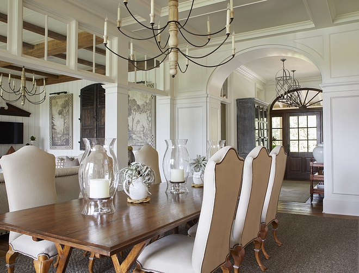
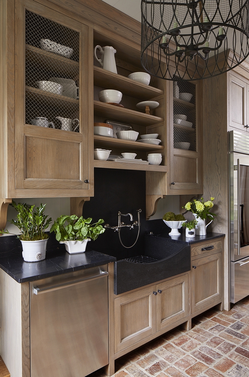
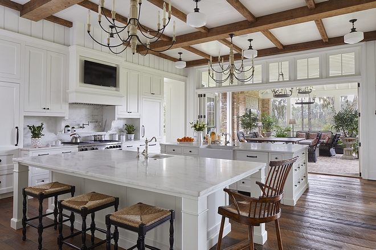
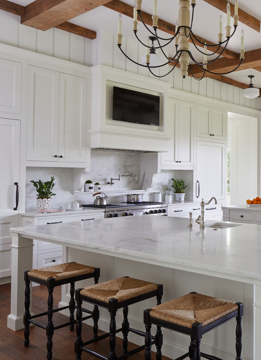
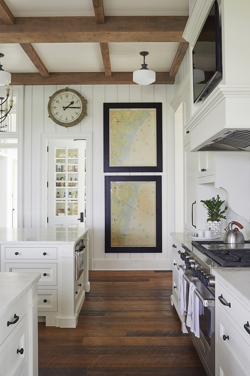
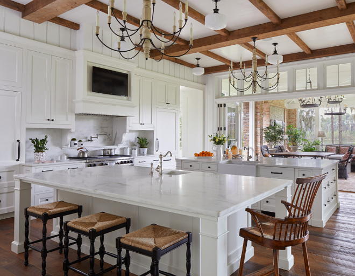

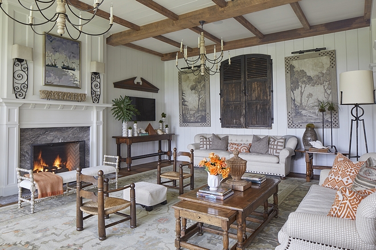
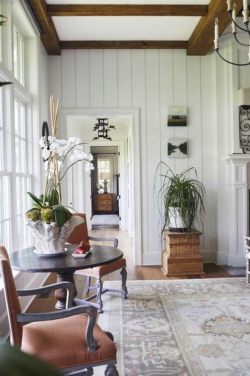
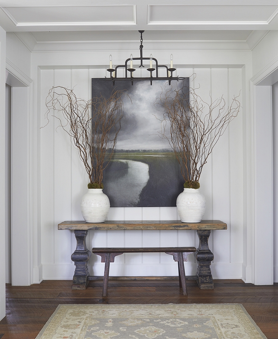
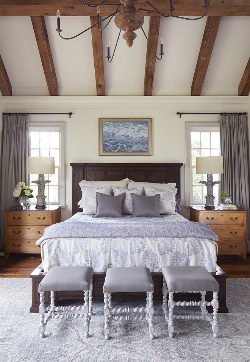
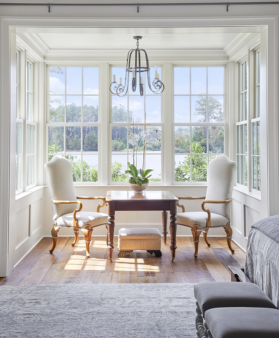
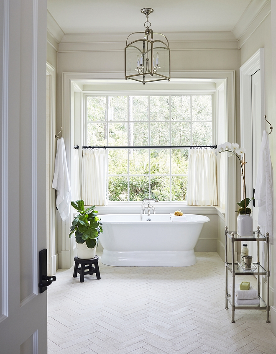
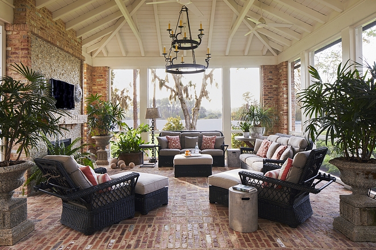
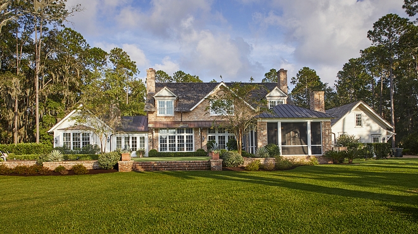
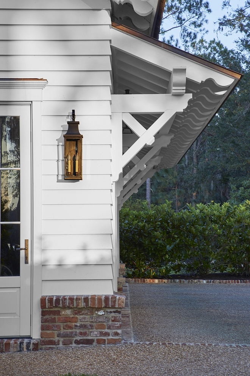
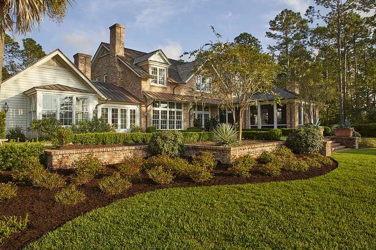
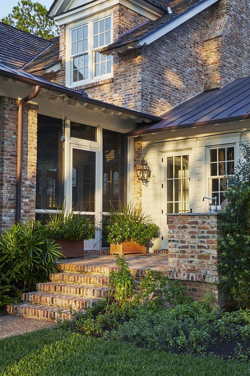
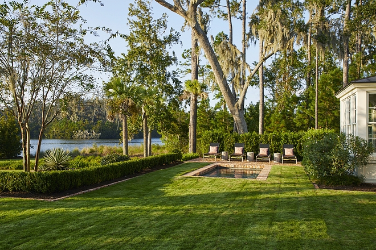
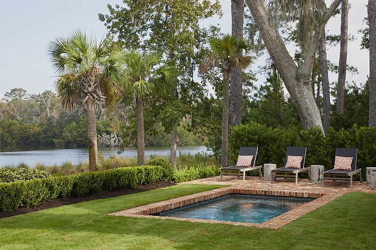
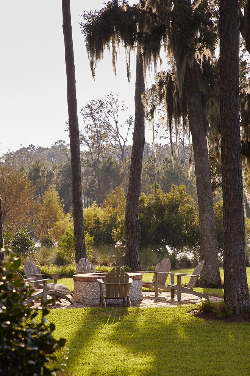






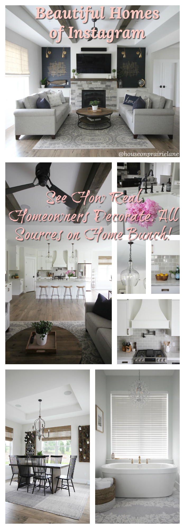






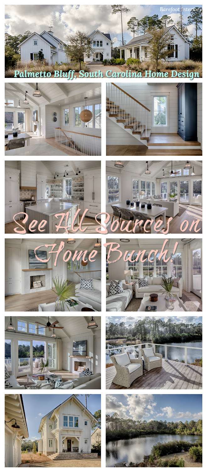


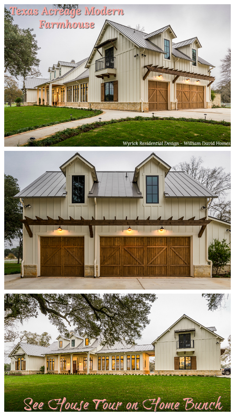


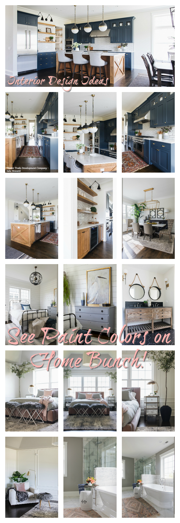
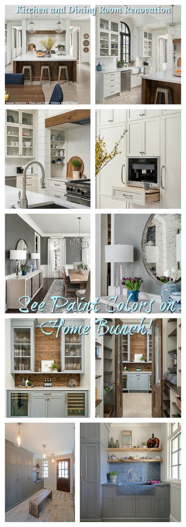

No comments:
Post a Comment