Are you feeling relaxed after the weekend? If you’re like me, I surely could use an extra day… all weekends seem to go by way too fast. If you feel the same way, this new “Beautiful Home of Instagram” will bring you right back to weekend!
Before we start talking about this house, I need to say that if you’re on Instagram you need to start following Caroline Kilmartin of @caro_kmartin – her home feels like breathing fresh air or walking on a sandy beach. Its coastal vibe immediately relaxes you and calms any stress level. Here, the homeowner shares more details of her newly-built California beach house.
“I was pregnant with our first child when my husband and I decided we needed a larger space to fit our growing family. After searching tirelessly for a home in our area, we decided to build a house in Manhattan Beach, California. Our architect, Joyce Flood, helped us develop the layout and my sister and I did the interior and exterior design. The entire process took almost two years and while there were plenty of challenging moments, we couldn’t be happier with the results.
Our “must-haves” included both a large living space to hang out in that was open to the kitchen and looked out to a backyard and enough bedrooms to accommodate our future family and guests. Since we live in California, we also really wanted an outdoor space that we can enjoy year-round and our children can easily play in.”
Beautiful Homes of Instagram: California Beach House
Caroline’s Dutch door features a blue-gray paint color, Thousand Oceans by Benjamin Moore. The front porch tile is Bluestone.
Similar Exterior Lighting: Here.
Foyer
The foyer is two stories and has a dozen windows to allow plenty of light. Throughout the house there are lots of windows because I love having as much natural light as possible.
All walls, unless otherwise stated, are painted in Simply White by Benjamin Moore.
Similar Runner: Here, Here & Here.
Similar Bench: Here, Here, Here & Here.
Dining Room
We created a formal dining space but still wanted it to feel casual and warm for friends and family to gather and eat. The dining table is a 10 foot salvaged wood farm table from Restoration Hardware with a large coco bead chandelier on top. Custom built-in cabinets painted in Simply White by Benjamin Moore add plenty of storage for servingware.
The dining chairs are from Lulu & Georgia.
Bar
In between the Kitchen and Great Room, we put a beverage bar with a built-in drawer fridge to store drinks. The cabinets are custom built with a walnut wood and a glass countertop. We used open shelving above in matching walnut wood to display glassware.
Kitchen
This is where we hang out the most in the house – where we cook and eat, lounge on the sofa, watch TV, and where the children play. We wanted this area to be large and open with plenty of windows looking out to the backyard.
The rattan pendant lights over the island add a little coastal feel. Similar Pendants: here & here.
Breakfast Nook
I loved the idea of a breakfast nook where we can eat our breakfasts and weeknight meals together. This one is surrounded by windows with a custom built walnut table. We made the back cushions from scratch.
Kitchen Details
We put an 8 foot island in the center of the kitchen and skylights above to add natural light.
The backsplash is subtle with waterproof shiplap, except for above the stove where we put Walker Zanger’s Tangent Calacata Apex marble.
Counterstools: Nuevo Satine Counterstool in Walnut.
Pot Filler: Newport Brass.
Cabinetry
The cabinetry was custom built as framed inset and painted Simply White by Benjamin Moore.
Faucets: Newport Brass Kitchen Faucet & Bar Faucet – similar Kitchen & Bar Faucet (Great quality but more affordable).
Countertop
The appliances are Wolf and the countertops are Calacatta by Caesarstone which have a nice soft marble pattern.
On one side of our kitchen and surrounding the built-in fridge/freezer are open shelves with white painted brick to add some texture. Just behind that wall is a walk-in pantry with open shelving and across from that is the butler pantry with a walnut wood countertop.
Similar Sconce above Shelves: Here.
Family Room
Since we couldn’t get an ocean view property, we created our own water view by placing the pool in front of the great room and adding folding glass doors that walk out onto the pool area.
The sofa, from RH (similar here, here, here & here), is large and comfortable to fit plenty of family and friends.
Chandelier: West Elm.
Fireplace
I wanted the feel of a real wood burning fireplace but I also wanted it to look clean and modern. So we put a custom built gas fireplace with a herringbone brick pattern inside and used clean white lines on the face.
Leather Chairs
We added two Swedish leather sling chairs as an accent.
Similar Chairs: Here, Here, Here, Here (not in leather), Here, Here & Here.
Decor Inspo
Planter: West Elm.
Kids’ Area
We also created a small area for the kids to play and read in which includes a daybed and buffet console to store toys.
Daybed: Anthropologie – mattress.
Buffet: Anthropologie.
Powder Room
The Powder Room is small so we didn’t want any large overbearing vanities. We had one custom built from Caesarstone’s Concrete quartz which was made to look like one large slab of concrete. The walls in this room are painted Kensington Green by Benjamin Moore. The wall faucet is from Kohler’s Purist collection.
Mirror: West Elm.
Mudroom
To the side of the foyer and connected to our garage is a mudroom to store our shoes and coats. We also added a “doggie shower” which we use to rinse off when we come home from the beach. With two kids, this little shower is a huge blessing. The bottom half of the shower is tiled with Alyse Edwards Tongue in Playing it Coal (similar here & here) and the top half has a white waterproof siding. We added a little bench in the shower with Atlas II tile.
Laundry Room
We decided to add a little pop in the laundry room with Medina Grey cement tile from Overstock. The cabinets are custom built and painted in New Hope Gray by Benjamin Moore with a large farmhouse sink and Pure White countertops from Caesarstone.
Faucet: Here.
Guest Bedroom
We host many guests throughout the year so we wanted to create an inviting and comfortable guest room with a fireplace and private bathroom. The bed from Anthropologie is the main piece and I love the mango wood design.
White Walls
White Interiors: I was nervous about going all-white but, am so happy we went with it—it makes every room lighter and more inviting.
Chandelier: Here
Mirror
Faceted Mirror: West Elm (no longer available) – similar here, here, here & here.
Guest Bathroom
The bathroom has shiplap on the wall, Calacata Nuvo countertop by Caesarstone and a custom built vanity painted in Simply White by Benjamin Moore.
Similar Mirror: Here.
Children’s Bathroom
This is a jack and Jill bathroom that will be for one of our children in the future. We kept it clean with all white tiles and mixed it up with the patterns. The shower is Walker Zanger’s 6th Avenue Cocoon Mosaic (similar here, here & here) and the floors are a small hexagon porcelain tile. We added a freestanding bathtub (Rachel tub from Wyndham) for those bath nights for the kids.
Master Bedroom
The Master bedroom looks out onto our backyard and has vaulted tongue and groove ceilings for added height.
Hand-Loomed Cotton Blanket: Here.
Bed Lumbar Pillow: Serena & Lily.
Chair Pillow: Serena & Lily.
Rug
The floors here and throughout the house are a French Oak wood with a custom stain.
Rug is from Serena & Lily.
Nightstands: Serena & Lily.
Sconces: Rejuvenation.
Planter: West Elm.
Similar Headboard: Here & Here.
Bathroom Windows
In the bathroom, we put a bay window for the freestanding bathtub.
Similar Ladder: Here.
Runner: Here.
Shower
We used large slab Opal White marble for the shower.
Similar Accessories: Here.
Ceiling
The ceilings are also vaulted here with tongue and groove detail and a wooden beam running through the middle to add some warmth and texture.
Chandelier: Serena & Lily.
Similar Reclaimed Wood Mirror: Here.
Runner: Here.
Backyard
The homeowner’s backyard is truly an entertainer’s dream!
Similar Outdoor Furniture: Here.
Snuggle
This is one of Caroline’s favorite spot to snuggle with her babies. 
Hanging chair is Serena & Lily.
Follow @caro_kmartin to see more pictures and you can shop her home decor here.
Photography (with a few exceptions): DustyLu.
This Month’s Best Deals
Wayfair: Up to 70% OFF – Huge Sales on Decor, Furniture & Rugs!!
Serena & Lily: Enjoy 20% OFF EVERYTHING! Use Code: NEWIDEAS! New Summer Collection!
Pottery Barn: New Outdoor Sales! 1000s of New Arrivals!!!
West Elm: Mega Spring Sale Up to 40% OFF!
Horchow: Flash Sale: Up to 55% Off!!!
One Kings Lane: Save Up to 70% OFF! Warehouse Sale + Outdoor Sale!
Williams & Sonoma: 20% off your order.
Nordstrom: New Spring Arrivals!
JCPenny: Clearance 80% OFF
Neiman Marcus: Up to $100 OFF on Women’s Shoes & Handbags!
Pier 1: Extra 10% Off + Free Shipping!
Joss & Main: Outdoor Entertaining Sale – Up to 65% Off!
Posts of the Week:
Newest Interior Design Ideas.
Designer Kitchen Renovation.
Inspiring Interior Color Scheme.
New-Construction Family Home Design.
 Kitchen and Dining Room Renovation.
Kitchen and Dining Room Renovation.
Beautiful Home Design Inspiration.
 Texas Farmhouse-style Interiors.
Texas Farmhouse-style Interiors.
 Grey Kitchen Paint Colors.
Grey Kitchen Paint Colors.
 Interior Design Ideas.
Interior Design Ideas.
 Interior Design Ideas: Modern Farmhouse Interiors.
Interior Design Ideas: Modern Farmhouse Interiors.
 New Interior Design Ideas.
New Interior Design Ideas.
Foreclosure Home Renovation Ideas.
You can follow my pins here: Pinterest/HomeBunch
See more Inspiring Interior Design Ideas in my Archives.
Popular Paint Color Posts: The Best Benjamin Moore Paint Colors
2016 Paint Color Ideas for your Home
Interior Paint Color and Color Palette Pictures
Interior Paint Color and Color Palette Ideas
Inspiring Interior Paint Color Ideas
Interior Paint Color and Color Palette
New 2015 Paint Color Ideas
Interior Paint Color Ideas
Interior Design Ideas: Paint Color
Interior Ideas: Paint Color
More Paint Color Ideas
“Dear God,
If I am wrong, right me. If I am lost, guide me. If I start to give-up, keep me going.
Lead me in Light and Love”.
Have a wonderful day, my friends and we’ll talk again tomorrow.”
with Love,
Luciane from HomeBunch.com
Interior Design Services within Your Budget
Get Home Bunch Posts Via Email
“For your shopping convenience, this post might contain links to retailers where you can purchase the products (or similar) featured. I make a small commission if you use these links to make your purchase so thank you for your support!”
Via wildecom builders feed http://www.rssmix.com/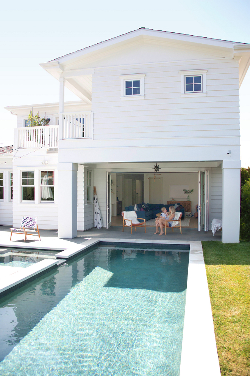
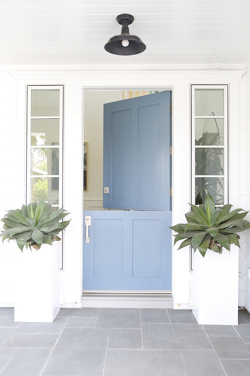
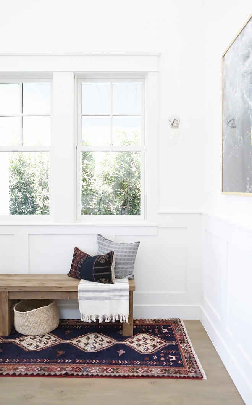
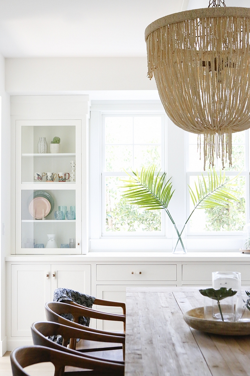
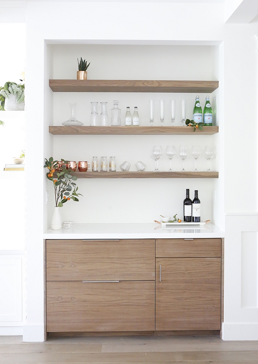
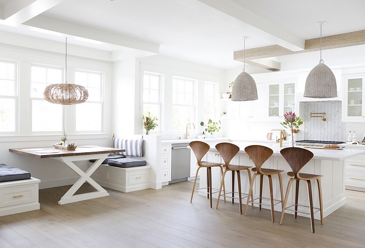
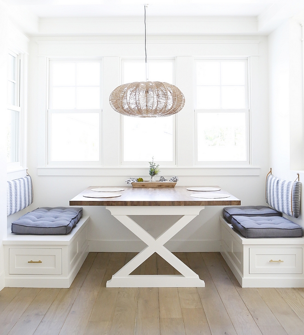
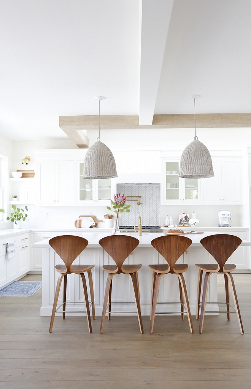
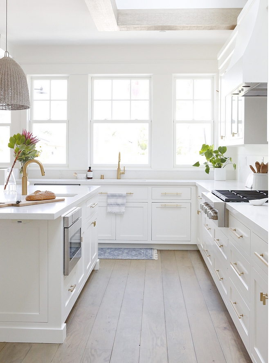
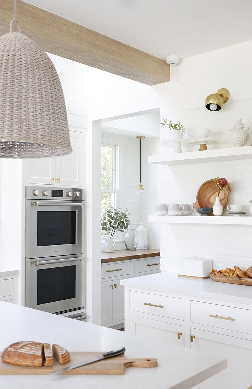
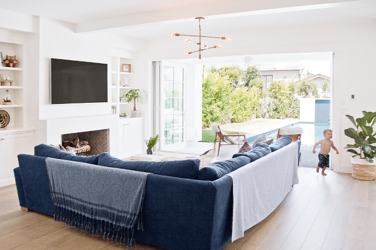
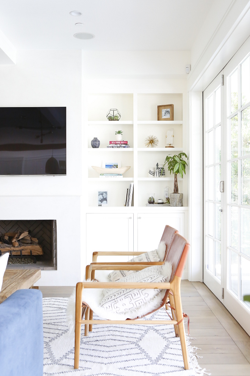
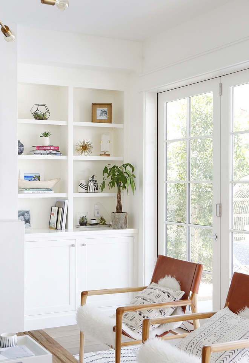
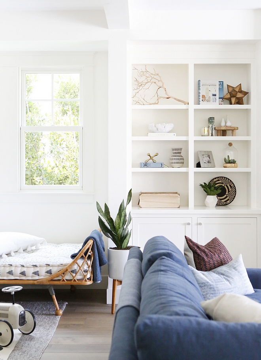
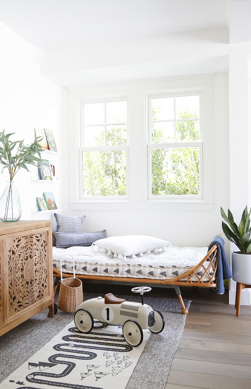
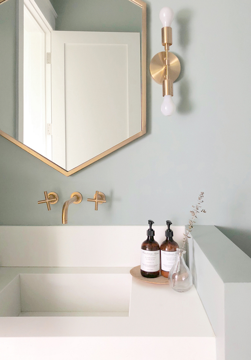
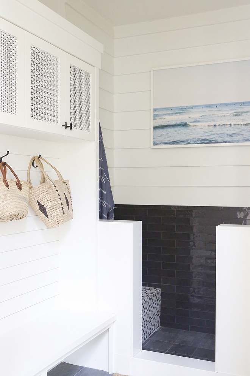
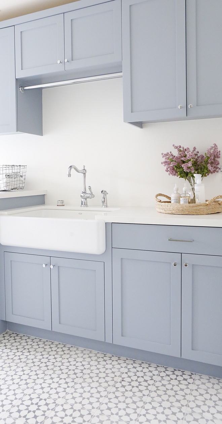
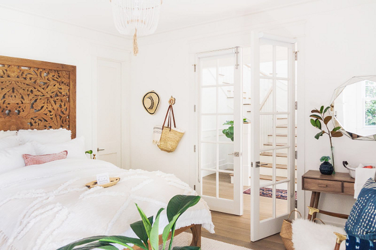
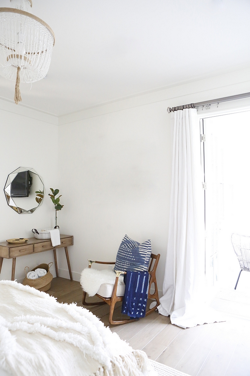
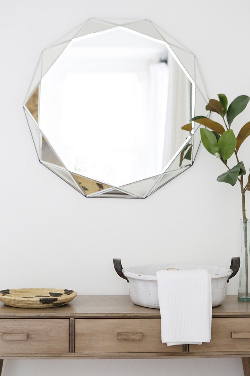
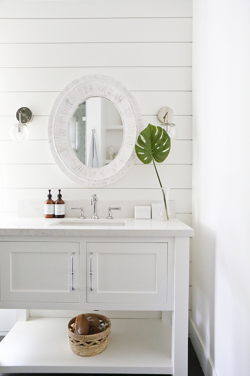
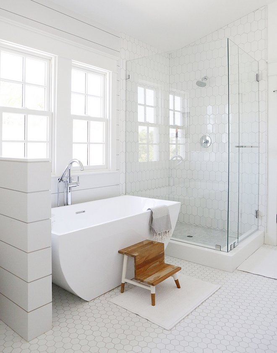
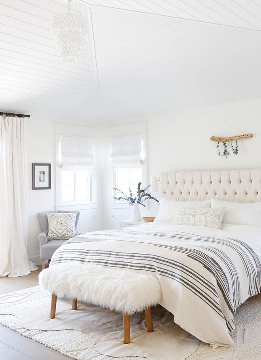
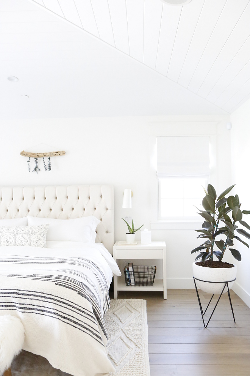
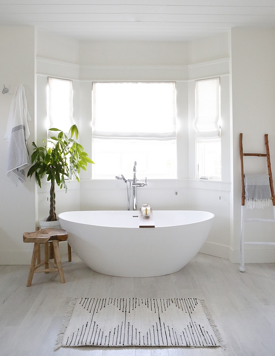
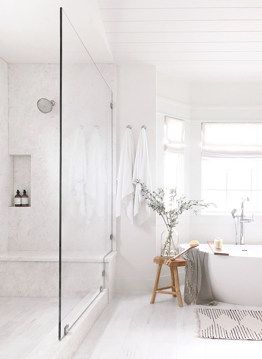
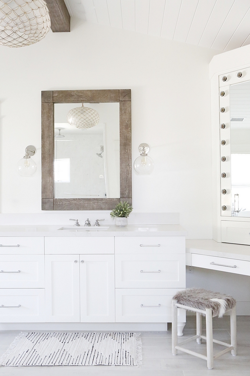
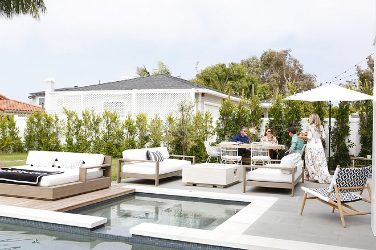
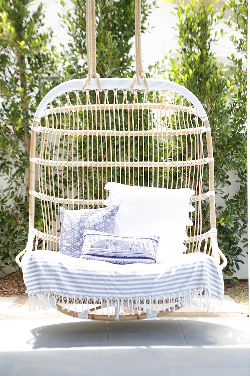
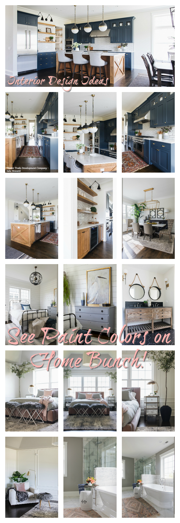
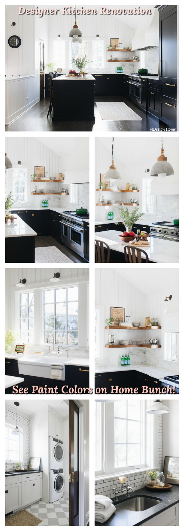


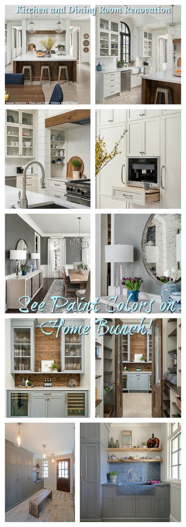
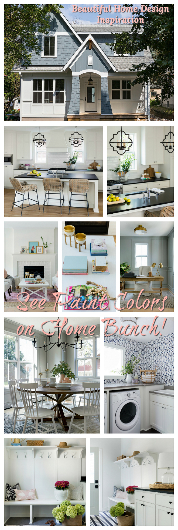





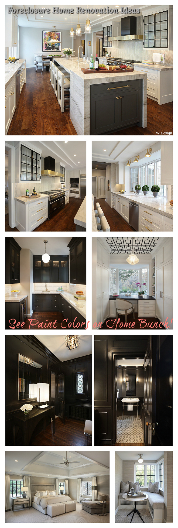
No comments:
Post a Comment