Recently, interior designer Jennifer Ferrandi, impeccably designed her home from the ground up in Arcadia, Arizona. Here, she explains more about this experience: “It was a gift and a curse to finally have the opportunity to build a dream home for my own family. Upon purchasing the lot I went to work designing a home and guest house built around a courtyard pool. I grew up in the Pacific Northwest so just naturally feel better looking at grass and water. I knew a U-shape plan would not only work for how my husband I wanted to live it would allow every room to look out at grass and water. I knew exactly what rooms we wanted and how we wanted them to function. The only thing left was to assemble my dream team.”
On this post, you will find plenty of interior designer ideas and all details shared by the homeowner and designer. But let me warn you… this post is long and it’s so beautiful that it deserves your full attention. Find a comfy spot, pour yourself a glass of wine or some fresh coffee and take this time just for yourself. It’s time to drift away….
Interior Design Ideas
The architectural deatils of this home perfectly blends with its surroundings. Notice the stunning brick driveway.
Architecture is by Simpson Design & Associates and builder was Luke Wilson from Vista General.
Foyer
This home will take your breath away! There’s so much to be inspired by! How about this brick flooring? The home’s exterior brick was used for interior entry flooring to further marry the indoor/outdoor feel.
Front Door
Entry Steel Door: Sierra Pacific.
Round Entry Table: G.J. Styles Reclaimed Elm – similar here & here.
Lighting: Currey & Co. Denison Oversized Lantern.
Home Goals
“This space really serves as the hub of the home. Being a U shaped upon entering you are presented with three choices. Go right and you are heading into the children’s wing, straight will lead you out to pool/guest house and left will take you to main gathering spaces. I wanted guests staying in guest house to have the privacy to come and go without having to walk through our home. We designed this home so that our children’s wing is on separate air conditioning unit and has pair of doors at entrance. This layout will allows us to “shut down” kid’s side and really just live on left as soon as my last kids fly the nest.” – Jennifer Ferrandi.
Console Table
Entry Console: Dovetail Wooden base with zinc top – similar here, here, here & here.
Brick Flooring
Brick installed in Herringbone pattern with a soldier course border. The brick flooring by Marvel Building & Masonry Supply.
Ceiling
The foyer ceiling is clad with white planking and reclaimed beams.
Mirror
Mirrors are RH – Other Beautiful Foyer Mirrors: here, here, here, here, here, here, here & here.
Organic
The entry was designed to feel like walking into a desert conservatory.
Paint Color
Benjamin Moore White Dove.
Kitchen
Because kitchen is open to dining/living I wanted it to be clean and free of clutter as much as possible. A large pantry with a second sink hide all my mess. I installed swinging door with porthole so this door would always be shut.
Well-Balanced
I wanted kitchen to have an industrial restaurant feel so tiled the entire wall in lieu of standard backsplash.
Fridge/Freezer and wine cooler: Sub Zero
Ceiling
Vaulted ceiling was dropped to help define this space as the kitchen.
Kitchen Cabinetry
Kitchen Cabinetry: Shaker Doors Painted Benjamin Moore White Dove.
Cabinetry Throughout the House: J. Stineman Cabinet Maker.
Shelves
Open shelving hold all our everyday dishes.
Floating shelves are White Oak – similar here.
Hood & Perimeter Counter
The builder Luke Wilson fabricated the custom hood. Hood finish is polished Chrome.
Pot Filler: Kohler in chrome.
Range: Wolf.
Backsplash
Backsplash Tile: 2” x 9” Asian Statuary marble tile – similar here.
Kitchen Sink
The marble apron at sink came about from my conflict of I really wanting the island’s long expanse of cabinets broken up by a farm sink, but also really wanting the functionality of Kohler’s 8 degree sink.
Kitchen Sink: Kohler 8 degree Large Single Sink with integrated cutting board and accessories.
Cabinet Hardware: here (similar)
Island Countertop & Cabinetry
Countertop is Calacutta Umber marble – Honed.
Dishwasher: Asko
Kitchen Faucet
Kitchen Faucet: Grohe Semi-Pro pull-down in chrome.
Kitchen Island Cabinetry: Shaker Doors in White Oak.
Counterstools
Counterstools are slipcovered in blue washable cotton fabric with small ivory pattern from Lee Industries – similar here (many fabric choices), here, here, here & here.
Pendants
Pendants: Visual Comfort.
Layout
Locating fireplace in the middle helped break up the space and gave the dining its own focal point.
Inspired by this Look:
Dining Room
We purposefully designed this home without a formal dining room. Our prior home had a formal dining and living room that we never used. I knew I wanted this home to have one large open room to house kitchen, dining and living. .
Dining Table
Dining table: Noir Reclaimed Douglas Fir dining table – similar here, here & here.
Host Chairs
Host Dining chairs: Lee Industries Slipcovered wing back chairs – similar here, here & here.
Elements
Planking all the walls and ceiling give this room such an amazing feel.
Side Chairs
Side Dining chairs: Rattan side chairs from Arcadia Design Group – similar here.
Fireplace
A fireplace anchors the informal dining area that separates the living area and kitchen. It features plank walls, a greywashed reclaimed wood mantel and Caesarstone Concrete.
Round brass mirror over fireplace: Bobo Intriguing Objects – similar here, here & here.
New Beginning
The interior designer sold her previous home completely furnished. “It was so liberating to completely start over and not be saddled down with past purchases.” says the designer.
Flow
The large farm table divides the kitchen from great room and serves as our casual dining room. I wanted fireplace placed in this space to further define this room.
Chandelier
Lighting: Restoration Hardware – similar here, here, here & here.
Great Room
The Great Room feels as happy as day on the beach… Casual elements such as white shiplap, linen upholstery, swivel chairs and a jute rug, bring a soft and welcoming feel to the entire space.
Custom slipcovered swivel rockers: Lee Industries.
Color Scheme
The great room was designed to be a casual and inviting place for family and friends to spend time. The off white slip covers are easily removed and thrown in the wash if ever a spill. If you really stop and look almost all the upholstery pieces in entire home are in a neutral fabric. I spend all day long at work looking at colors and pattern. I really wanted my home to be a quite neutral safe haven. This blank slate also allows me to change the entire look of the room with new throw pillow and rug.
Throw Pillows: Indigo Mudcloth – similar here & here.
Sofa: Lee Industries Custom slipcovered sofa with single bench seat cushion – similar here, here & here.
Throw: Hermès.
Design
All walls are planked with V-groove planking painted a glossy warm white. Dormers and French doors flood the space with natural light. The east side of room has sliding French door system that leads out to a quaint enclosed side yard with soft seating and garden while the west side leads to pool and guest house.
Rug: Dash & Albert Jute striped area rug.
Paint Color
Planking all painted Benjamin Moore White Dove.
Lighting
Sconces: Visual Comfort – similar here.
Media Cabinet
A custom built-in media cabinet creates a focal point in this living room. In fact, this is a good design layout if your living room doesn’t have a fireplace.
Chairs
Wooden Frame Chairs: Noir Teak and Rattan chair with custom cushions – similar here, here & here.
Back pillows for wooden frame chairs: Walter G Indigo cotton with block print.
Seat pillows: Tiger Leather Jute Brown Leather.
Coffee Tables
Coffee tables: Noir Old wood with metal detail.
Sofa Table
Console Table: RH – Beautiful Console Table: here, here, here, here, here, here, here & here.
Lamps on Sofa Table: Pottery Barn.
Architectural Details
I knew exactly what pieces of furniture were going in each room so it was constant back and forth on room dimensions. Each room was adjusted inch by inch to house exactly what I was specifying.
Study
This is one of only two spaces where I put wall to wall carpet in the home. I wanted this space to be a small, dark cozy place for my kids to hang out with friends and watch movies or play video games.
Sofa: Lee Industries Oversized – similar here, here, here, here & here.
Custom Cabinetry
Custom millwork hides video consoles and even a small fridge for snacks.
Paint Color
Color on walls and cabinetry are custom as I matched to the navy in “Stark” carpet.
Brass
The hardware is by RH – similar Pulls: here.
Layers
Books and neutral decor add interest to the custom bookshelves.
Lighting
Lighting is by Visual Comfort.
Flooring & Coffee Table
Flooring is Clayton Flooring Geometric Print Carpet.
Cocktail table: Dovetail – Cocktail table is made up of three tables. Smaller tables can be pushed under when not in use – similar here.
Chandelier: Noir Antique brass fixture with white glass globes – similar here.
Coffee Table Decor
I love how the interior designer decorates every space of her home.
Similar Tray: here, here & here.
Artwork
Art: Soicher-Marin Oversized GQ man underwater triptych. Walls are board and batten.
Walls
Walls are treated with a square board and batten treatment.
All millwork was designed by the interior designer and done by builder.
Board & Batten Bathroom
This stunning powder room features board and batten walls and a floating vanity. Paint color is Benjamin Moore OC-17 White Dove.
Flooring is hardwood.
Sink: Decolav semi-recessed.
Faucet
Bathroom Faucet: Rohl Wall-mounted bathroom polished nickel.
Laundry Room
This black and white laundry room features white shaker cabinets, black countertop, black and white cement tile and an utility sink.
Pulls: Top Knobs.
Utility Sink & Faucet
Sink: American Standard.
Faucet: American Standard Wall mounted chrome with soap dish faucet.
Countertop & Backsplash
Backsplash Tile: Circulos white and black cement tile.
Countertop Indian Premium Granite in Satin finish.
Knobs
Knobs: Top Knobs.
Floor Tile
Floor Tile: Arizona tile Porcelain tile 12”x24” Metal Wood Carbonio – similar here.
Washer & Dryer: LG.
Hardwood Flooring
Hardwood Flooring: Clayton Flooring French White Oak – similar here & here.
Paint Color
White Dove by Benjamin Moore.
Daughter’s Bedroom
This teen’s bedroom is full of character and great ideas!
The framed photography is by The Dreamery.
Chandelier: Visual Comfort.
Sitting Area
The sitting area includes a Curations Limited sofa (similar here & here), a Dovetail coffee table (similar here & here).
Loft
Loft ladder was custom-made by Vista General.
Daughter’s Bathroom
This bathroom features creamy white cabinets, painted in BM OC-17 and a Venetian-style mirror hung on the window.
Beautiful Venetian-style Mirrors: here, here & here.
Faucet: Delta Polished Nickel.
Floor tile is Marble tile, Asian Statuary – Similar: tile & mosaic tile.
Sink: Mirabelle Undermount sink.
Small Pulls: Top Knobs.
Scnces
Sconces are from Visual Comfort.
Vanity Countertop
Countertop is Calacutta Umber marble – Honed.
Cabinet Hardware
Bathroom Design Ideas: Appliance pull used on bathroom cabinet as towel holder.
Bar Pull: Top Knobs.
Knobs: Top Knobs.
Walk-in Closet
The walk-in close features white marble floor tile and a mirrored vanity.
Beautiful Mirrored Vanities: here, here, here & here.
Son’s Bedroom
This room was designed for our son who is in college. I wanted the room to have a masculine feel that would be neutral enough to double as guest room down the road.
Rug: Hide area rug.
Wall Treatment
Reclaimed barn wood was installed to bed alcove and industrial style wall lamps were added.
Wall treatment at bed wall: Reclaimed Barn wood.
Striped throw pillow: RH
Wall Paint Color
Wall Color: Flat Swiss Coffee by Dunn Edwards.
Lighting
Wall lamps: Robert Abbey Modern swing arm wall fixtures.
Nightstands: Bobo Intriguing Objects – other beautiful metal nightstand: here.
Bedding
Bedding: Pom Pom Black quilt and shams.
Son’s Bathroom
Countertop Indian Premium Granite in Satin finish.
Sink & Faucet
Sink: Kohler Square Undermount.
Faucet: Kohler Purist in brushed nickel.
Floor Tile
Floor Tile: Black Porcelain tile 12”x24” – similar here.
Cabinetry
The custom bathroom vanity is Rift Oak.
Shower
Shower Walls: Daltile 6” x6” Artic White – semi-gloss.
Master Bathroom
How inspiring and refreshing! The master bathroom features a combination of tile wainscot and tongue and groove.
Runner is vintage – Other Beautiful Runners: here, here, & here.
Tile
Master Bathroom Wainscoting and Shower Walls: 12” x 24” porcelain tile Calcutta – similar here, here & here.
Paneled
Master bath vanities and tub surround features White Oak millwork.
Marble
Tub deck is Calacutta Umber marble – Honed.
Master Closet
Closet Cabinetry: I spent hours designing both this closet. Not only did I analyze how many linear feet I needed for shoes, short hang, long hang etc… I made sure to have beautiful storage for purses, belt and accessories. I also placed a complete built in desk in this space. We made sure closets were wired for speakers to further enhance the ambiences. Mirror backing to all the built-ins make this space sparkle. My closet is by far my favorite room in the house.
Countertop is Caesarstone Mocha.
Flooring is Clayton Flooring Animal Print Carpet.
Similar Cabinet Pulls: Here.
Guest House
This guest house has fully equipped kitchen, laundry and pantry. I wanted guest staying out there to be completely self-sufficient. I’ve seen so many homes that have a guest casita that is basically a glorified bedroom disconnected from home. I always feel like it would be more of a punishment than a treat to be exiled from access to morning coffee, washing machine etc…
Paint color is Dunn Edwards Swiss Coffee – Flat sheen.
Guest House Kitchen
This house is also used as an extension of our home. We use it when lounging by the pool, BBQing or having drinks by firepit with friends.
Perimeter countertop Indian Premium Granite in Satin finish.
Backsplash: 3”x6” glossy white subway.
Kitchen Cabinetry: Shaker Doors Painted White.
Appliances: G.E..
Cottage-y Flooring
Flooring is hardwood flooring installed and then painted white by builder.
Kitchen Sink: Kohler.
Island Countertop
Countertop is Caesarstone Ocean Foam.
Kitchen Faucet: Brizo Tresa Collection in polished Chrome.
Counterstools: Here.
Bedroom
The guest house bedroom actually has best view in the house. Window faces Pinnacle Peak where you can watch all hikers all day. I was adamant there be a large walk in closet. We designed the guest house to sleep quite a large crowd so I wanted to make sure there was a place to stash everyone suitcases.
Linen Duvet and shams: Pom Pom (one of my favorite bedding!)
Bed & Table Lamps
Bed: Lee Industries Waxed black linen upholstered bed – similar here, here & here.
Table Lamps: Target Clear glass base lamps.
Paint Color
Paint Color: Dunn Edwards Swiss Coffee – Flat sheen.
Black and Cream Mud cloth throw pillow: House of Cindy
Nightstand
Nightstand: G.J. Styles Wooden chests – similar here, here, here & here.
Similar Rug: here.
Loft
The loft contains three twin beds with built in reading lights and nooks for I phone charging.
I want our friends and family to feel like they just checked into the coolest little hotel when they come to visit.
Lighting
Large Industry Light: Arcadia Public Market – Other great vintage pendants: here, here & here.
Living Room
I did board and batten treatment on walls in living/kitchen and loft. Not only do I love the look but it is indestructible. You can just wipe down scuff from suitcase etc…I chose a sectional that is actually two twin mattresses for extra beds. It is covered in a black subrella fabric so will never show wear and tear. Old distressed chest for cocktail table is perfect for throwing feet up on.
Sectional: Lee Industries in Sunbrella fabric.
Rug: Dash & Albert Solid Jute area rug.
Pillows
I kept palette to a strict black and white and and accessories to a minimum to keep the space neutral and almost impersonal.
Black and Cream Mud cloth throw pillow: similar here, here, here, here, here, here, & here.
Bathroom
I wanted guest staying in the guest house to experience something completely different than their homes. I would never be so brave to put such a busy bathroom floor or white wood in a primary residence. Since this is just a space for short stays I felt I could have a little fun.
Countertop Indian Premium Granite.
Sink: Kohler Undermount.
Faucet
Bathroom Faucet: Newport Brass Bathroom faucet matte black.
Handle Pulls: here (similar)
Hardware
Countertop Indian Premium Granite in Satin finish.
Similar Bin Pulls: Here.
Curbless Shower
Flooring is Black & White Marble tile – other beautiful black & white tile: here.
Home Gym
The home gym features an industrial glass and steel garage door.
Landscaping
Landscape Design Detail: I met with George & Mike Iddings of Idddings & Sons numerous times armed with stacks of images. I wanted the landscape to look more what we call “Calizona” than the typical Arizona desert landscape. Since almost every room in the home looks out to the courtyard the getting the landscape right was crucial. George had strict instructions to not plant one purple lantana plant. I wanted large agaves, cacti, vines and olive trees. We walked through the interior numerous times analyzing the view from every window. We tried to make sure every window had some type of interesting vignette to look out to. Our neighborhood has very strict restrictions on plants so we were always walking a fine line and looking for loop holes. I hadn’t planned on becoming so well versed in the latin botanical names of desert plants but after weeding through pages of HOA approved plants to find species with the right look I am somewhat of desert plant geek.
Dream Home
Outside you will find beautiful plants such as fig vines, white geraniums, agave, bougainvillea and cactus.
Outdoor Kitchen Barstools: Cost Plus.
Making Memories
Oversized swing beds hang from guest house pergola.
Outdoor Kitchen
Adjacent BBQ area with barstools in perfect area for entertaining while enjoying beautiful Arizona weather.
Swing Beds
Swinging Beds: Custom Beds with white Terry Cloth fabric cushions – similar here & here.
Fire Table
Fire Table: RH Square Fire Table – similar here & here.
Combination
Exterior brick is General Shale Ironworks.
Wooden square pots: Park Hill Collection.
Stucco
The stucco color was custom.
Black Windows
Windows: Sierra Pacific Black windows with simple horizontal panes.
Bench
Outdoor Bench: Tierra Del Lagarto – similar here & here.
Pergola
Pergola is custom.
Made Out of Dreams
I wanted this home to have more than one space to enjoy the outdoors. We designed the east patio to be a quaint little space we could have our morning coffee while watching the sun rise.
Outdoor Fireplace
We also have a small private patio with fireplace off the master bedroom. This is the perfect spot for sharing a glass of wine by the fire at the end of the day.
Pool
Rectilinear pool and spa are the focal point of courtyard. A large portion of pool is taken up by shallow sun shelf where ledge loungers rest. We knew from our past residences that our pools were rarely used for actual swimming. Quick dips in to cool off followed by lounging in sun were always how are pasts pools have been used. Alternating grey and black glass tile at water line created a playful vertical stripe around the border.
Pool Chaises: Ledge Loungers by Tierra Del Lagarto.
Many thanks to the interior designer for sharing all of the details above!
Interior Design: Jennifer Ferrandi.
Photography: Ryan Garvin.
Architecture: Steve Simpson, Simpson Design Associates, LLC
Home Builder: Luke Wilson, Vista General
Landscape Architecture: George Iddings, Iddings and Sons Landscaping
Bring the Holidays Home!
Exciting October Sales!
Thank you for shopping through Home Bunch. I would be happy to assist you if you have any questions or are looking for something in particular. Feel free to contact me and always make sure to check dimensions before ordering. Happy shopping!
Joss & Main: Up to 80% Off!
Wayfair: Up to 70% OFF – Huge Sales on Decor, Furniture & Rugs!!!
Serena & Lily: Friends & Family: Get 20% off everything with code: HOMELOVE !!
Serena & Lily: Huge Furniture Sale! Up to 60% Off!!!
Pottery Barn: Warehouse Sale – Up to 75% Off
West Elm: Bedroom Sale – Up to 70% Off.
Caitlin Wilson: Beautiful Rugs & Pillows.
Anthropologie: Sale 20% Off Furniture + Decor.
Urban Outfitters: Hip & Affordable Home Decor.
Horchow: High Quality Furniture and Decor. Up to 55% Off!!!
One Kings Lane: New Fall Arrivals!
Williams & Sonoma: New Sales every week.
Nordstrom: Up to 40% OFF!
Neiman Marcus: Designer Sale: Up to 40% OFF.
Pier 1: Big Furniture, Rugs and Fall Decor Sales!
Posts of the Week:
Transitional Custom Home Design.
 Interior Design Ideas: Colorful Interiors.
Interior Design Ideas: Colorful Interiors.
 Beautiful Homes of Instagram: Canada.
Beautiful Homes of Instagram: Canada.
 Black and White Interior Design Ideas.
Black and White Interior Design Ideas.
 Beautiful Homes of Instagram.
Beautiful Homes of Instagram.
 Modern Farmhouse with Blue Exterior.
Modern Farmhouse with Blue Exterior.
 Beautiful Homes of Instagram.
Beautiful Homes of Instagram.
 Beautiful Homes of Instagram: Lake House.
Beautiful Homes of Instagram: Lake House.
Bedroom and Bathroom Reno.
 Rustic Farmhouse Design.
Rustic Farmhouse Design.
Neutral Home Interior Ideas.
 Florida New-Construction Family Home.
Florida New-Construction Family Home.
 Modern English Tudor Design.
Modern English Tudor Design.
 Interior Design: Ideas House Tour.
Interior Design: Ideas House Tour.
Southern Beach House with Modern Interiors.
 Interior Design Ideas: New Coastal Farmhouse.
Interior Design Ideas: New Coastal Farmhouse.
Custom Home with Artisan Craftsmanship Interiors.
Traditional Kitchen Reno Ideas.
Interior Design Ideas: New Orleans Home.
 Beautiful Homes of Instagram.
Beautiful Homes of Instagram.
You can follow my pins here: Pinterest/HomeBunch
See more Inspiring Interior Design Ideas in my Archives.
Popular Paint Color Posts: The Best Benjamin Moore Paint Colors
2016 Paint Color Ideas for your Home
Interior Paint Color and Color Palette Pictures
Interior Paint Color and Color Palette Ideas
Inspiring Interior Paint Color Ideas
Interior Paint Color and Color Palette
New 2015 Paint Color Ideas
Interior Paint Color Ideas
Interior Design Ideas: Paint Color
Interior Ideas: Paint Color
More Paint Color Ideas
“Dear God,
If I am wrong, right me. If I am lost, guide me. If I start to give-up, keep me going.
Lead me in Light and Love”.
Have a wonderful day, my friends and we’ll talk again tomorrow.”
with Love,
Luciane from HomeBunch.com
Interior Design Services within Your Budget
Get Home Bunch Posts Via Email
“For your shopping convenience, this post might contain links to retailers where you can purchase the products (or similar) featured. I make a small commission if you use these links to make your purchase so thank you for your support!”
Via wildecom builders feed http://www.rssmix.com/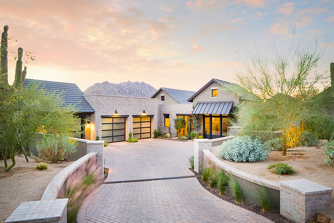
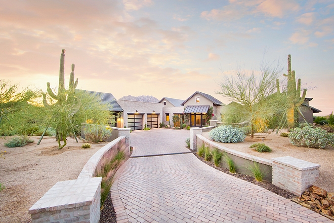
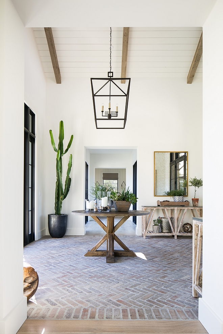
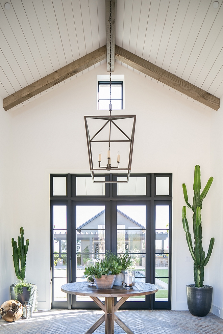
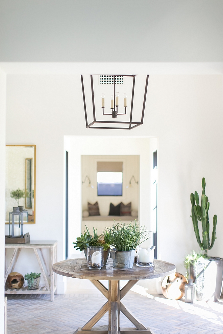
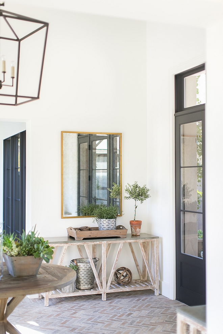
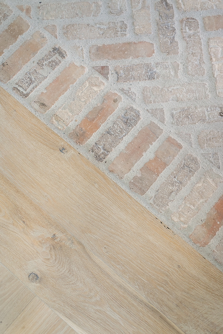
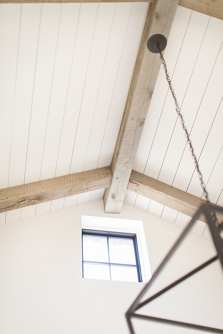
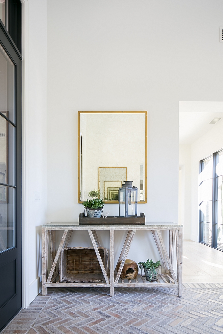
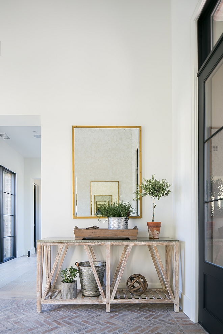
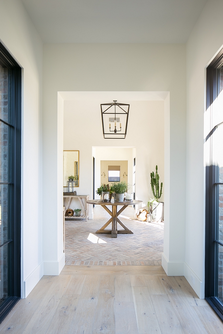
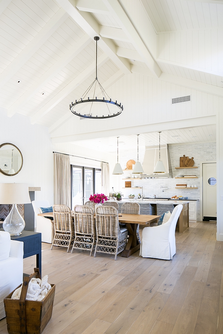
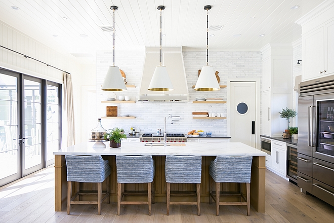
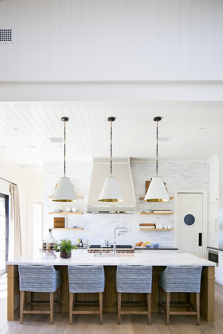
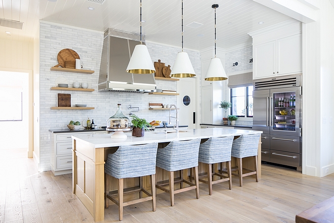
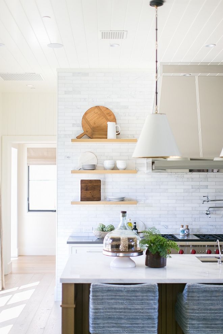
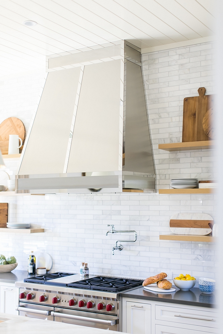
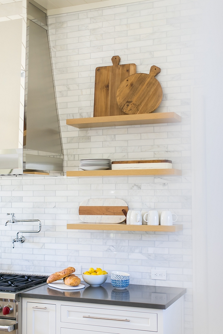
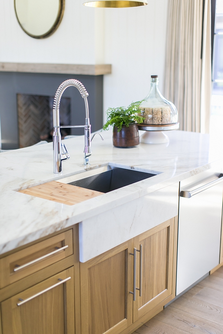
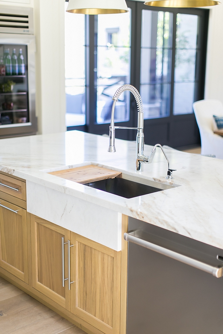
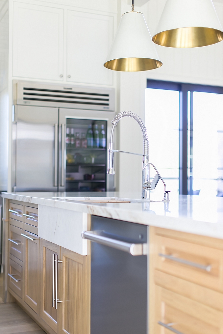
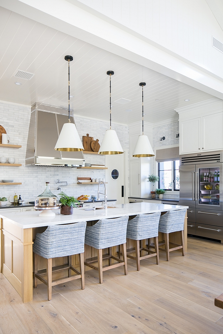
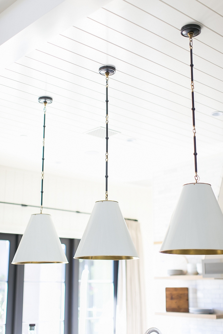
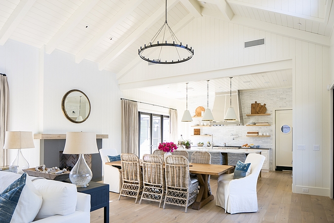

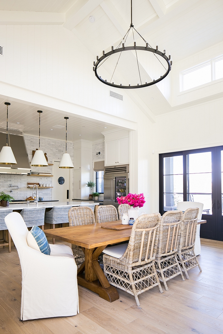
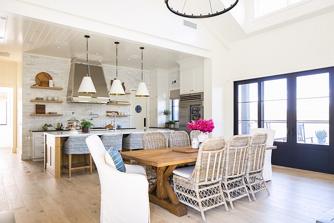
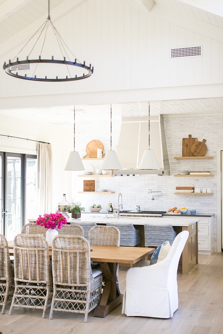
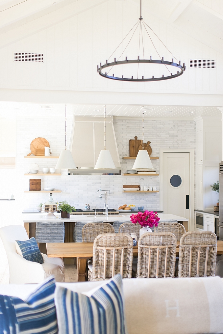
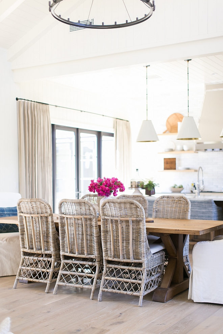
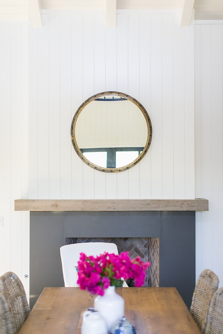
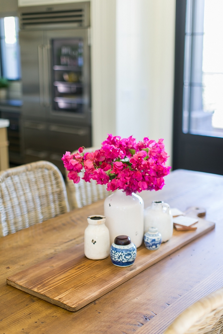
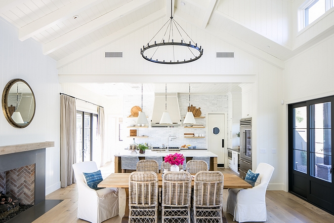
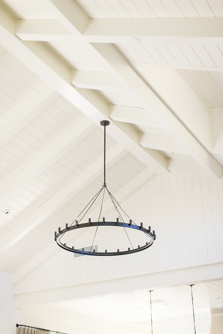
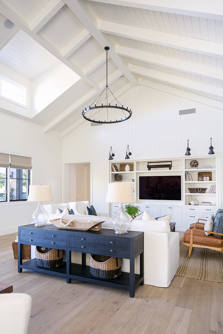
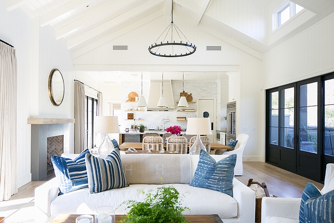
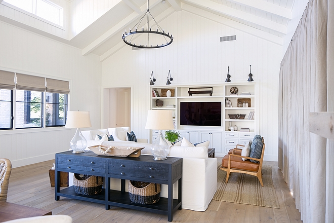
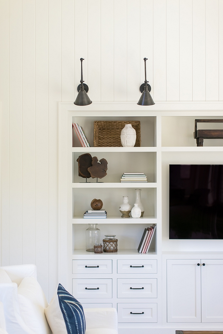
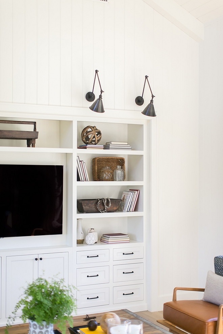
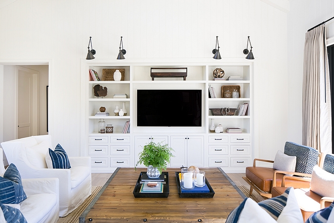
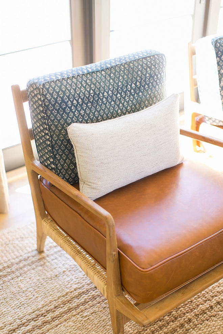
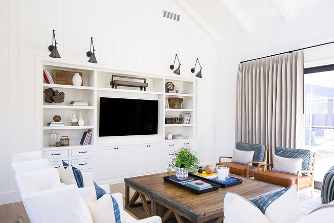
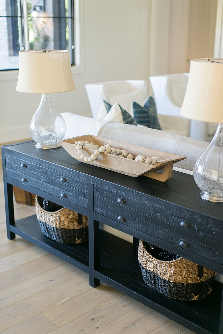
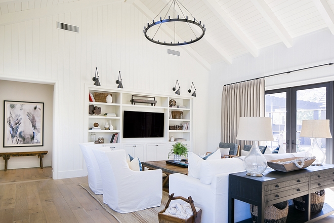
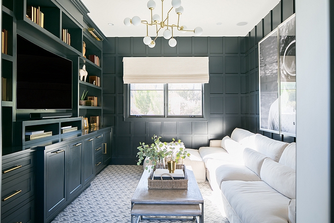
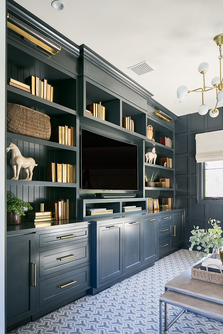
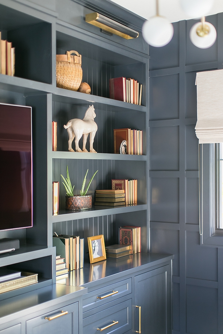
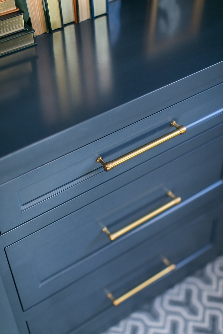
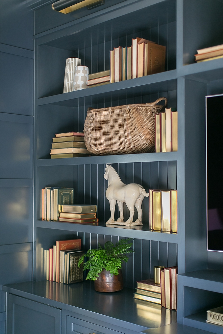
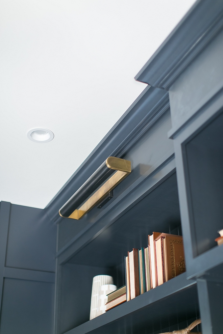
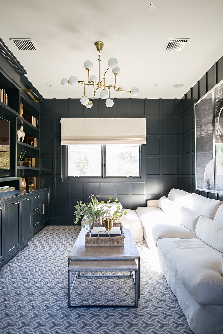
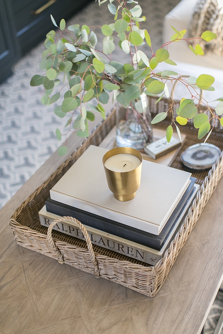
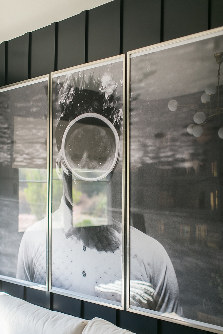
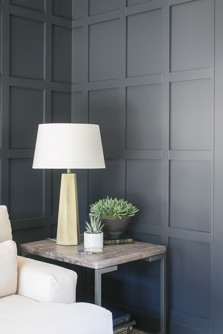
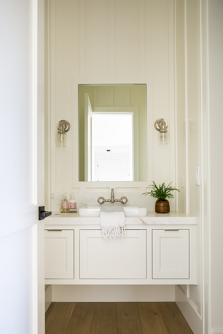
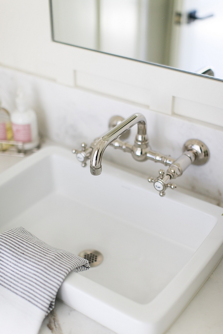
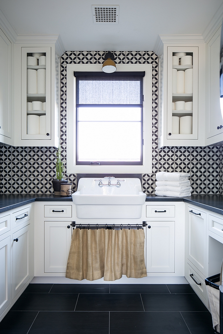
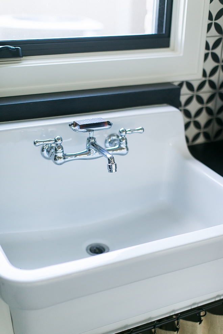
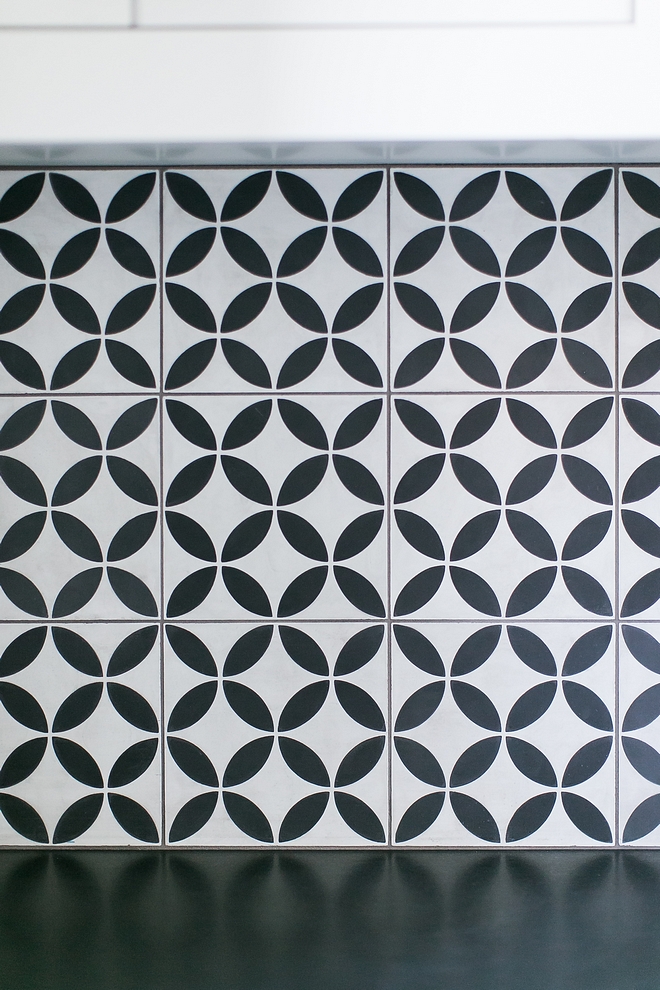
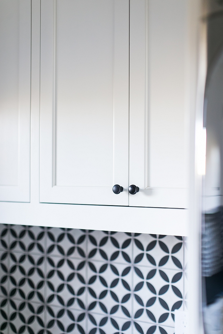
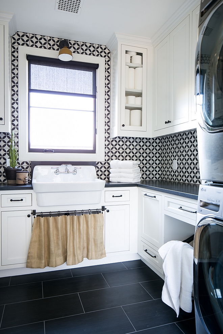
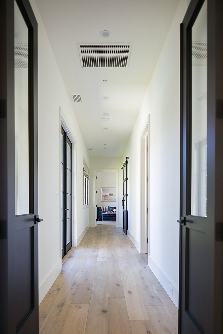
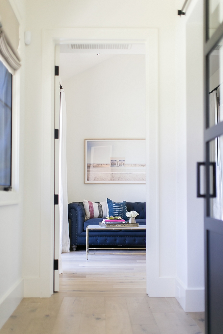
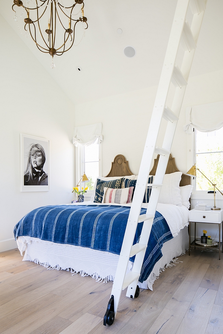
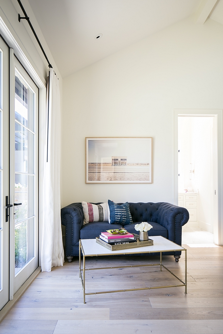
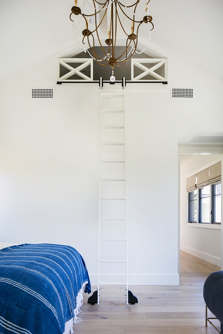
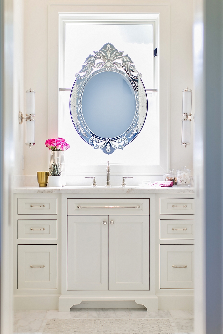
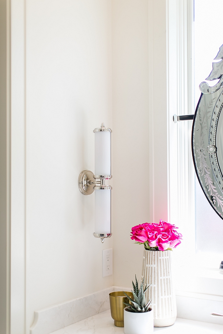
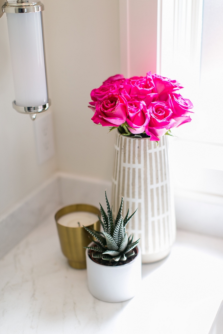
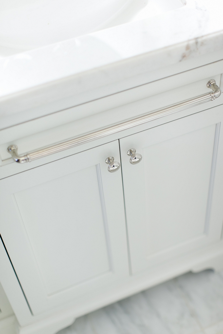
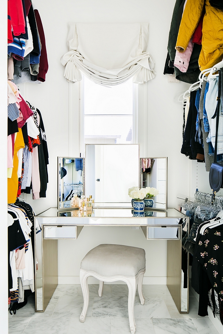
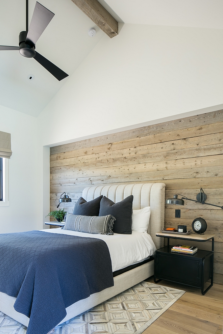
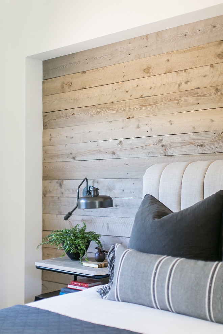
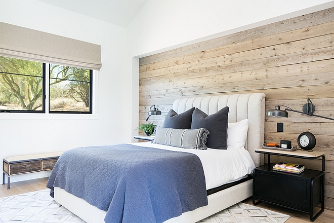
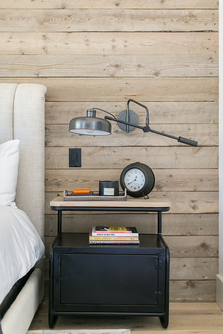
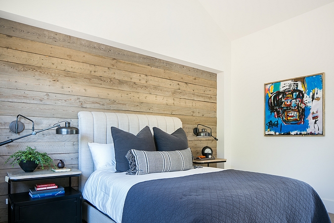
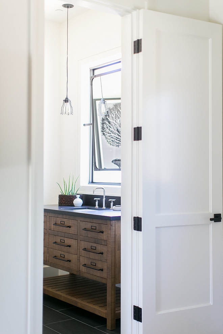
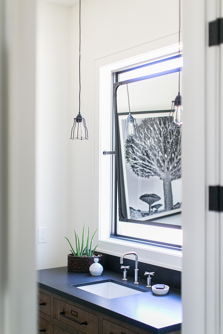
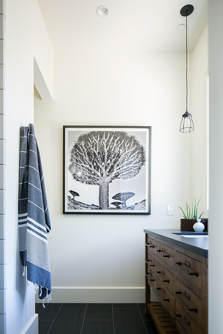
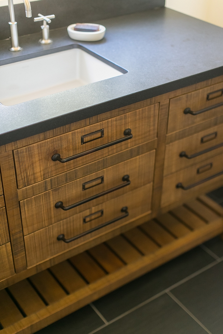
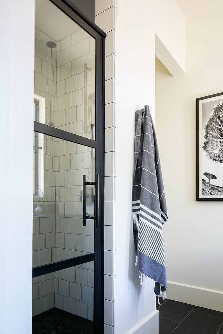
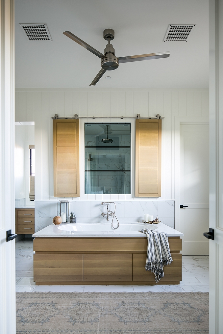
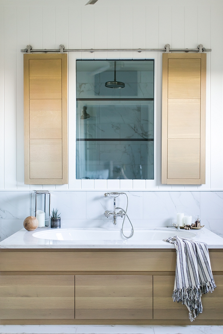
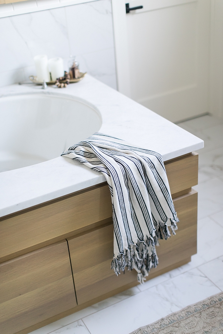
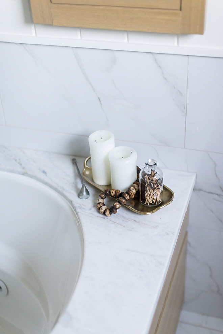
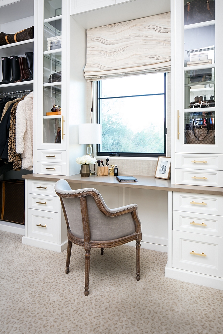
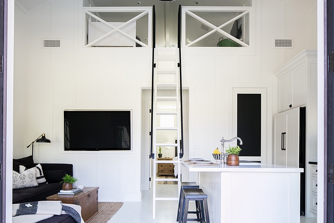
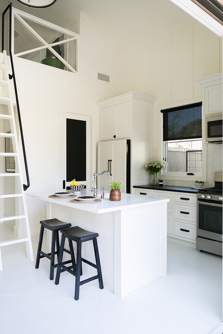
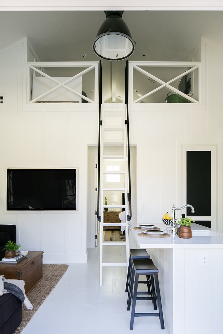
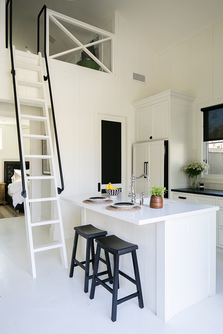
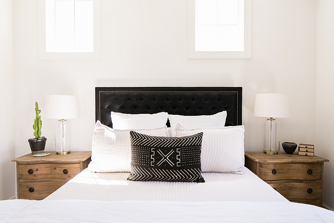
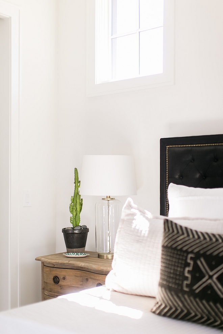
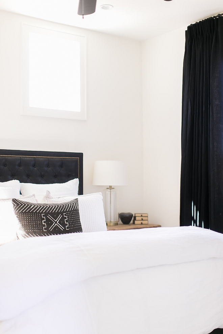
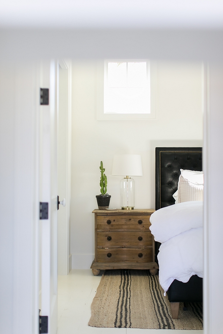
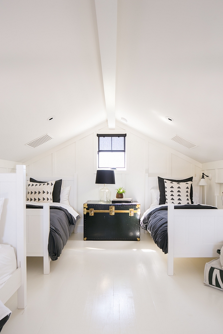
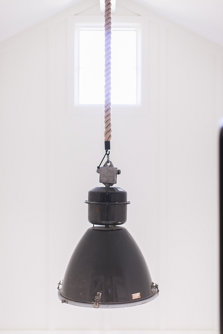
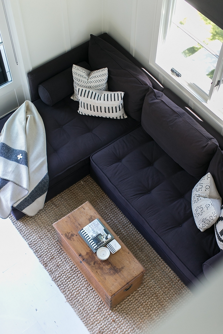
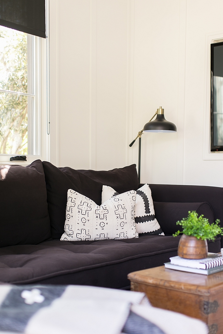
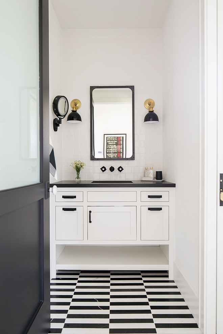
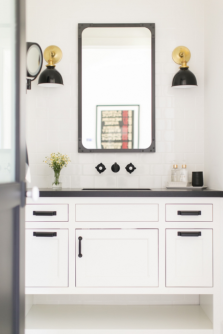
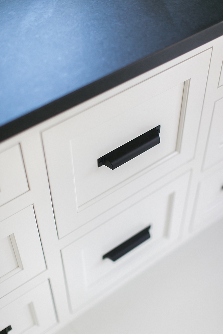
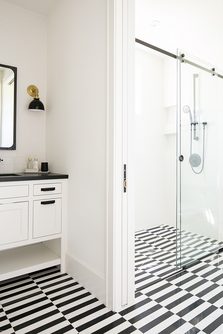
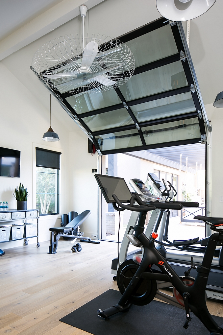
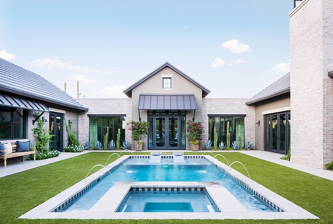
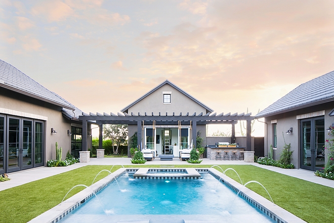
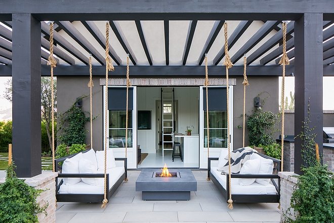
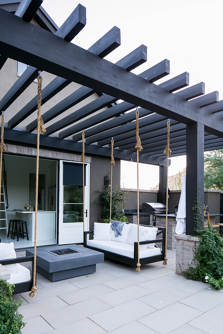
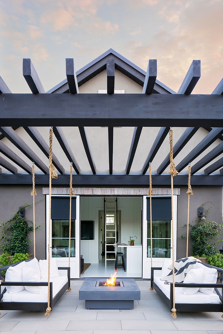
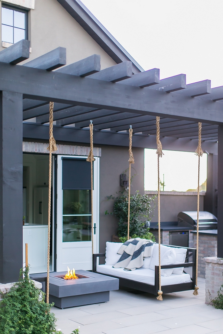
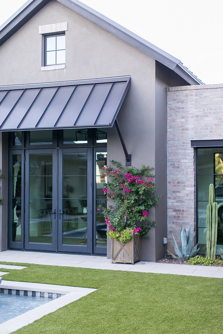
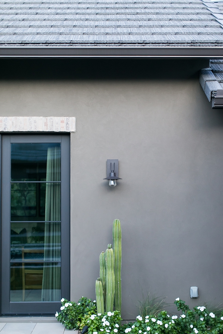
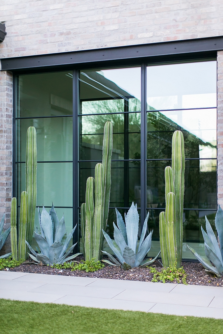
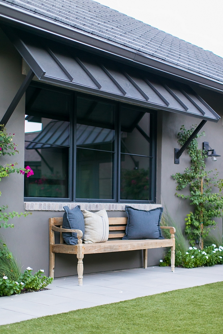
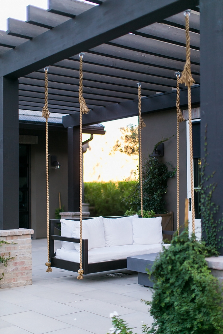
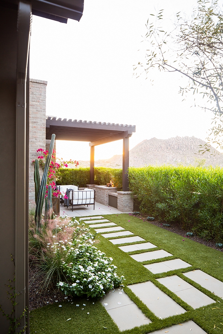
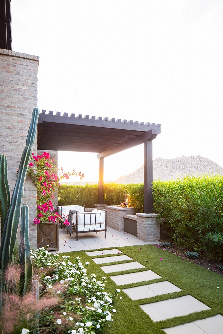
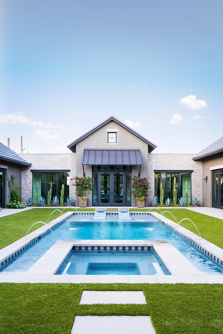

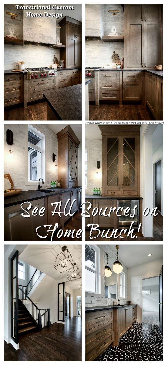


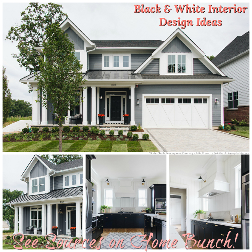

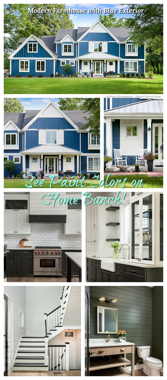
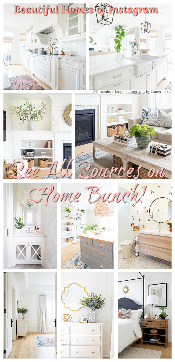
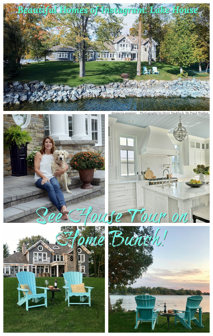
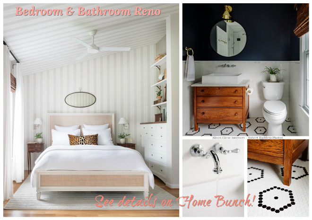
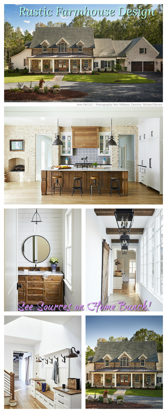
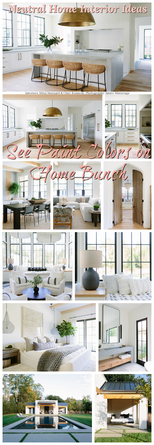
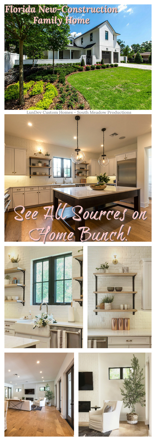





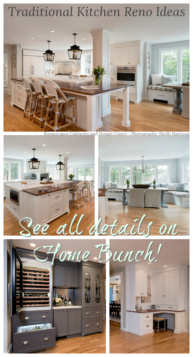

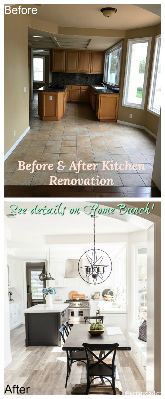
No comments:
Post a Comment