Hello my dear friends! I am so happy to have you on my blog today. Thank you for your visit. I have being waiting to share this home with you for some time now. The interior designer, Kathleen Field of Lindsay Hill Interiors, worked really hard to collect all the information I needed for this post andt as you will see, it was worth the wait. Kathleen is the type of interior designer that is not only talented but she also knows when to stop. Her home exudes harmony and a balance that is becoming quite rare to find.Nothing was overly done in this home!
Here, the designer share more details about her inspiring home:
“My husband and I began building this home in the foothills of the Wasatch Mountains in Utah in 2017. It was completed in August of 2018. It sits on 28 across of rolling sagebrush and scrub oak covered hillside. We will never have any neighbors behind us or on either side of us, and we love the privacy and serenity of our little slice of heaven!
The home is 2,003 sf on the main floor (our HOA minimum square footage was 2,000 on the main, and we were determined to keep it as close to the minimum as possible). This is a forever home for just the two of us, and we tried to be very conscious of size and budget. It consists of three bedrooms, four full baths, utility room, front and rear entryways, living room, kitchen, family room, movie room, exercise room, and office. We have a lovely covered patio that faces the valley and the mountains beyond, as well as a smaller front porch and breezeway entrance on the flip side that faces the hills.
In addition to the main floor, we also have a walk-out basement that is 90% finished, and a finished space over the garage.”
Make sure to pin your favorite interior design pictures, take notes on the stunning – and affordable – lighting this home features and make sure to follow Kathleen on Instagram!
Interior Design Ideas: Lindsay Hill Interiors
Kathleen’s home feels welcoming as soon you see it. I just love this entry. The front door paint color is Sherwin Williams Iron Ore.
Front Door – Classic Craft collection from Therma Tru Doors.
Exterior Lighting: Wayfair.
Similar Welcome Doormat: here.
Foyer
The front door opens to a foyer with grid board and batten paneling and White Oak hardwood flooring.
Beautiful Console Table: here, here, here, here, here & here.
Baskets: Pottery Barn – Other Baskets: here, here, here & here.
Similar Table Lamp: here.
Rug: Overstock – Similar – here.
Kyle Aiken Photography.
Kitchen
“I call the style of our home “Modern Mountain”, which is appropriate I think for our mountain setting. I chose finishes in keeping with my love of black, white, and wood. I love simplicity in design, and rely on contrast and textures for visual interest. While designing our home, I worked hard to keep things functional and pretty without being fussy.”
Island, refrigerator panel, hood band, and tall pantry are White oak with a clear protective finish.
Paint Color
Walls, trim and cabinets are painted Benjamin Moore Simply White.
Kitchen island measures 30” x 92”.
Prep-sink Faucet: here.
Backsplash & White Range
Kitchen backsplash is 3 x 12 white subway tile – Others: here, here & here (white brick).
White Cabinet Hardware: Knobs & Pulls.
White Range: Viking.
Countertop
Island countertop is Epitome Quartz from The Stone Collection.
White Oak Cabinet Hardware: Pulls & Knobs.
Drawer Microwave: Viking.
Counterstools & Lighting
Kitchen Pendants: Murray Feiss – Other Beautiful Pendant Lights: here, here, here, here, here, here & here.
Counterstools: Wayfair.
Kitchen ceiling has nickel-board treatment painted Benjamin Moore Simply White.
Cabinet Style
Kitchen cabinet details: All cabinet doors are shaker style, drawer fronts are flat panel or shaker.
Perimeter Countertop
Perimeter countertops in kitchen are leathered Absolute Black granite.
Over kitchen sink – Hinkley Lighting.
Similar Bread Box: Here & Here.
Flour Box: Here.
Sink & Faucet
Kitchen Faucet: Delta in Champagne Bronze.
Kitchen Shelves
The kitchen also features custom White Oak chunky floating shelves – similar here.
Windows
“We incorporated lots and lots of big windows and put in enough design details to make it feel cozy and special without being pretentious or overdone.”
Dining Room
The dining room features huge black steel windows to frame that impressive mountain view! How dreamy is this, right?!
Beautiful Dining Tables: here, here, here, here, here & here.
Similar Host Chairs: here, here & here.
Similar Side Chairs: here.
Chandelier: Hinkley Lighting.
Great Room
Located between the foyer and kitchen, this Great Room is perfect for entertaining and comfort enough to curl-up and unwind at the end of the day.
Sectional – Elite Leather – discontinued, purchased about 8 years ago – similar here & here – Others: here, here & here.
Marble coffee table – designed by the interior designer and custom built.
Leather Chairs: Four Hands – in black: here.
Similar Knit Throw: here.
Kyle Aiken Photography.
Fireplace
At first, the designer had planned to paint the fireplace brick white but changed her mind after seeing how much character this gray-ish brick brings to the space.
Living room ceiling features vaulted with faux beams.
Living room shelf lights – here.
Kyle Aiken Photography.
Chandelier
Chandelier is The Gray Barn 24-light Chandelier.
Round end table – thrift store find which the designer stripped the paint off – Beautiful Accent Tables: here, here, here & here.
Kyle Aiken Photography.
Back Entry
The back entry features a stone herringbone floor tile and board and batten walls.
Flooring
Flooring is 3×9 Rock Ridge Black Natural Slate Tile, Floor & Decor – similar here.
Bench
Bench is custom, White Oak with a clear protective finish.
Beautiful Mudroom/Entry Benches: here, here, here, here, here & here.
Lighting: Joss & Main.
Board & Batten
Board and batten walls are painted in Simply White OC-117 by Benjamin Moore.
Lighting
Lighting: Corbel Flush Mount.
Hardwood Flooring
Hardwood Flooring: Solid 4” White Oak with no stain, just 3 coats of Loba Invisible Finish – similar here.
Lighting: Wayfair.
Glass & Steel Barn Door
Sliding Door: Rustica Hardware.
Utility Room Lighting: Joss & Main.
Utility Room
This space is perfect to store cleaning products and/or coats.
Hardware: Amerock.
Flooring: Stella 1 cement tile, Lili Tile.
Similar Basket: Here.
Cabinet
The utility cabinets were custom-made and painted a straight black. Similar color would be “Benjamin Moore Black“.
Upstairs Bathroom
This feminine bathroom features a floating Alder vanity with medium stain.
Wallpaper – Black and White Floral, ANewWall – similar here.
Flooring: Black Hexagon Porcelain Mosaic, Floor & Decor.
Chandelier: Joss & Main.
Faucet: Delta.
Hardware: Pulls.
Similar Mirror: here.
Powder Room
This main floor powder room also features an Alder vanity. A charcoal-navy shiplap gives the space a more masculine approach.
Sconces
Sconces are from Joss & Main.
Mirror: Vintage – similar here.
Faucet: Delta.
Similar Baskets: here, here, here & here (large).
Paint Color
Main powder bath is painted Benjamin Moore French Beret.
Flooring: Stella 1 cement tile.
Basement Bathroom
The basement bathroom features a custom White Oak vanity with no stain – just clear protective finish.
Pendants: Wayfair.
Hardware: Pulls.
Faucets: Delta.
Towel Ring: Emtek.
Tiling
Flooring: Annata 8.63″ x 9.88″ Porcelain Field Tile in Charcoal Gray, Wayfair.
Shower Tile – 3 x 6 white subway tile, Home Depot.
Master Bedroom
The master bedroom is a dream! It features amazing mountain views and a gorgeous shiplap accent wall, which is painted Sherwin Williams Peppercorn.
Interior Doors: Knotty Alder with custom stain.
Similar Nightstand: here & here.
Flooring
Flooring is Coretec Pro Plus in Copano Oak – similar here.
Bed – Room and Board – Beautiful Canopy Beds: here, here, here, here, here & here.
Bedding – white quilted coverlet from HomeGoods – similar here & here.
White down comforter – Ikea – similar here.
Gray knit throw – Surya.
Master bedroom ceiling is vaulted with faux beam.
Chandelier: Joss & Main.
Bedroom Sconces
Wall Sconce: Illuminate Vintage.
Black and gray knit pillow – made by the designer.
Barn Door
Paint color is Benjamin Moore Simply White.
Barn door in master bedroom is Bryce door from Rustica Hardware.
Master Bathroom
The master bathroom is serene and bright without being cold.
Flooring: Hampshire 4 in. x 12 in. Gauged Slate Floor and Wall Tile, Home Depot – similar here.
Master bathroom rug – Here.
Bathroom Sconces – Here.
Bathroom Vanity
Bathroom cabinetry features x door insets and the material is White oak with no stain – just clear protective finish.
Countertop is Epitome Quartz from The Stone Collection.
Faucets: Signature Hardware.
Mirrors: Here.
Paint Color
The bathroom paint color is also Benjamin Moore Simply White.
Tub
Tub is Signature Hardware.
Tub Filler: Signature Hardware.
Chandelier: Ebay – similar here, here, here, here, here & here.
Window Treatment: Custom made drapes in white linen from Park City Blind & Design.
Shower Tiling
Master shower walls – 3 x 12 white subway.
Shower Floor Tile: Home Depot.
Exterior Paint Color
Board and Batten: Sherwin Williams Iron Ore.
Windows – Pinnacle Clad from Windsor Windows, black.
Shingles
Shingles are Sherwin Williams Stonebriar SW 7693.
Forever Home
Peaceful and inspiring…
Many thanks to the interior designer for sharing the details above!
Interior Design: Lindsay Hill Interiors. (Instagram – Pinterest – Facebook)
Bring the Holidays Home!
Online Holiday Shopping = More Options & Less Crowds! 
Exciting Holiday Sales!
Thank you for shopping through Home Bunch. I would be happy to assist you if you have any questions or are looking for something in particular. Feel free to contact me and always make sure to check dimensions before ordering. Happy shopping!
Wayfair: 72 Hour Blowout!!! Huge Sales on Decor, Furniture & Rugs!!!
Serena & Lily: Let’s Get Festive!
Joss & Main: Best Prices of 2018 – Up to 70% Off
Pottery Barn: 20% Off plus Free Shipping with Code: CHEER!!!
One Kings Lane: 40% Off Holiday Decor.
West Elm: 20% Off plus Free Shipping with Code: TREAT
Build: Up to 80% OFF on Kitchen, Bathroom, Hardware & Lighting!
Neiman Marcus: Up to 50% Off on regular prices!
Pier 1: Huge Christmas Decor Sales + Free Shipping – Use Code: FREESHIP49
Anthropologie: Extra 40% Off on Sale Items!
Posts of the Week:
Traditional Farmhouse-style Home.
Beautiful Homes of Instagram.
Modern Farmhouse House Tour.
 2018 Christmas Decorating Ideas.
2018 Christmas Decorating Ideas.
How to Decorate your Porch for Christmas.
 Small Lot Modern Farmhouse.
Small Lot Modern Farmhouse.
 Family-friendly Home Design.
Family-friendly Home Design.
 Newlyweds Home Design.
Newlyweds Home Design.
City Lot Modern Farmhouse.
 Beautiful Homes of Instagram: New England Home.
Beautiful Homes of Instagram: New England Home.
 Family Home Renovation with Casual Interiors.
Family Home Renovation with Casual Interiors.
2018 Norton Children’s Hospital Raffle Home.
 Transitional Custom Home Design.
Transitional Custom Home Design.
Southern Farmhouse.
 Beautiful Homes of Instagram: Canada.
Beautiful Homes of Instagram: Canada.
 Beautiful Homes of Instagram.
Beautiful Homes of Instagram.
 Interior Design Ideas: Colorful Interiors.
Interior Design Ideas: Colorful Interiors.
 Custom Home with Artisan Craftsmanship Interiors.
Custom Home with Artisan Craftsmanship Interiors.
You can follow my pins here: Pinterest/HomeBunch
See more Inspiring Interior Design Ideas in my Archives.
“Dear God,
If I am wrong, right me. If I am lost, guide me. If I start to give-up, keep me going.
Lead me in Light and Love”.
Have a wonderful day, my friends and we’ll talk again tomorrow.”
with Love,
Luciane from HomeBunch.com
Get Home Bunch Posts Via Email
“For your shopping convenience, this post might contain links to retailers where you can purchase the products (or similar) featured. I make a small commission if you use these links to make your purchase so thank you for your support!”
Via wildecom builders feed http://www.rssmix.com/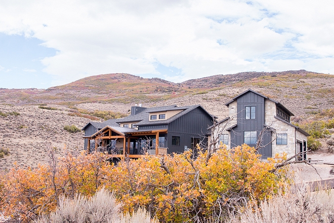
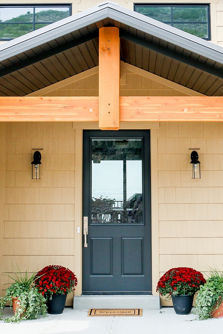
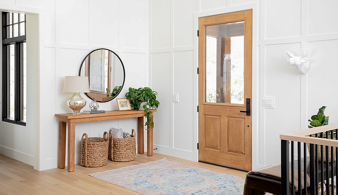
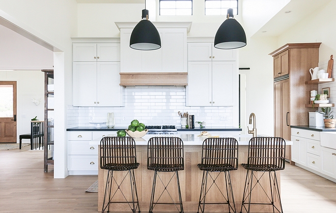
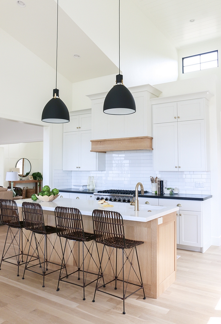
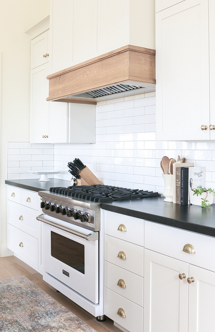
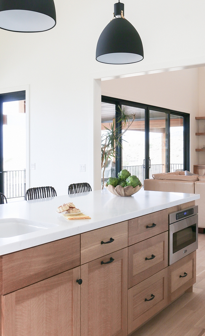
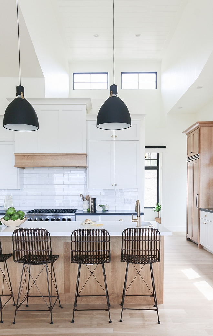
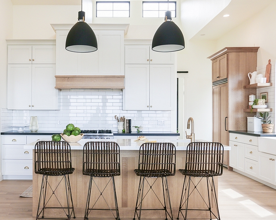
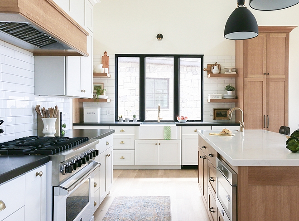
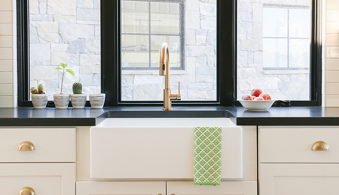
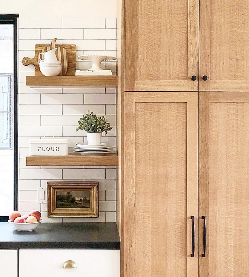
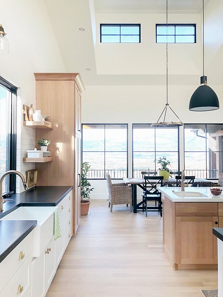
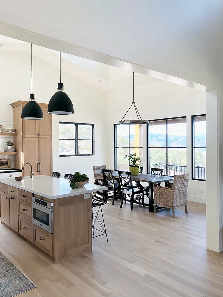
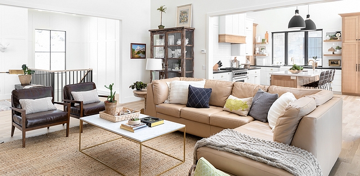
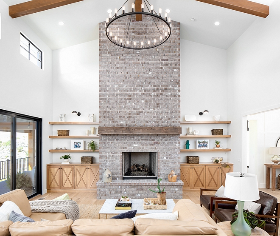
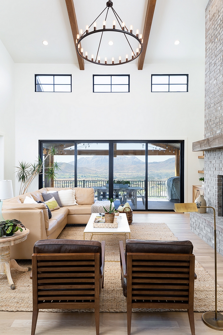
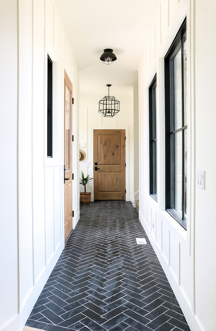
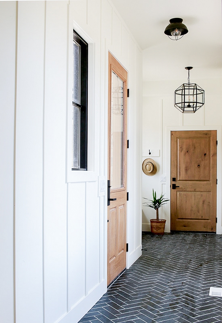
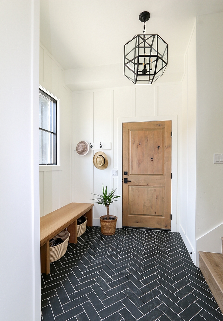
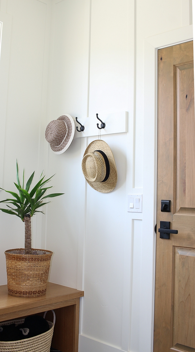
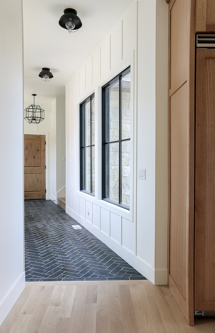
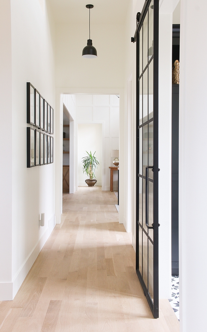
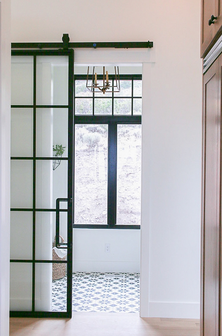
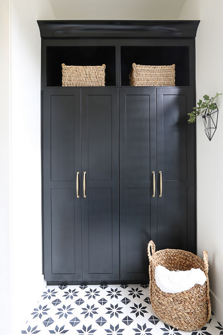
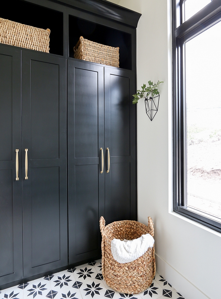
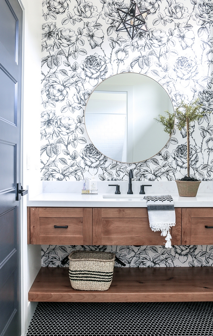
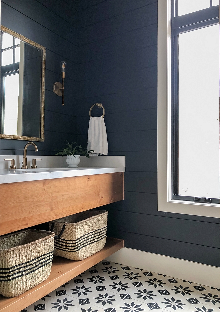
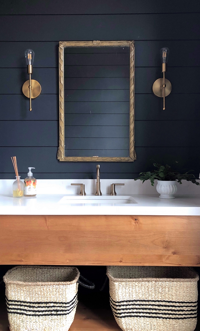
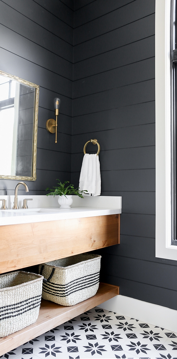
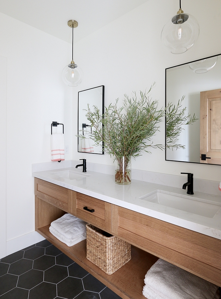
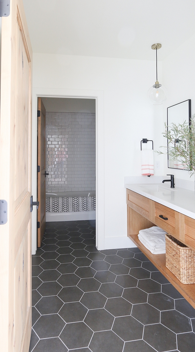
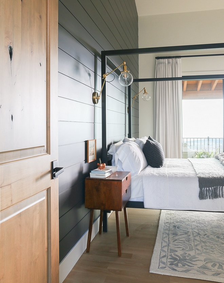
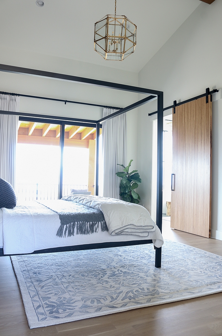
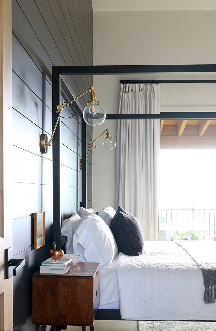
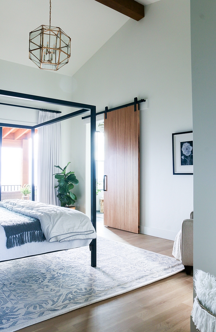
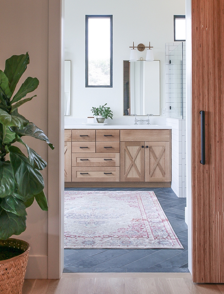
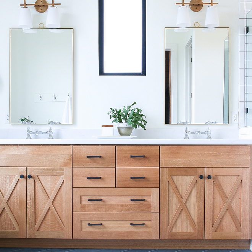
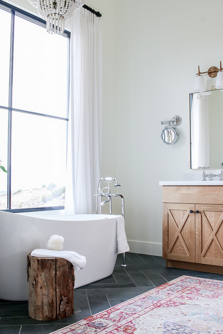
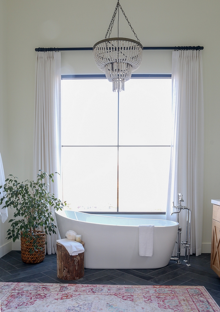
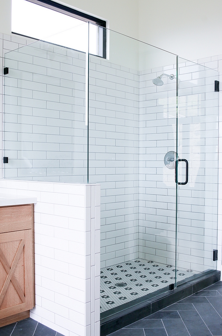
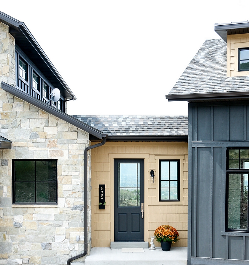
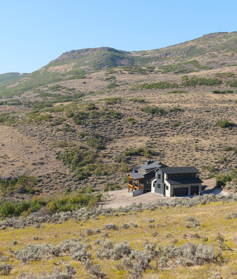


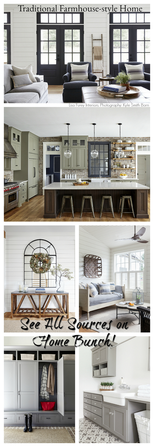
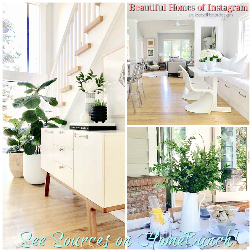
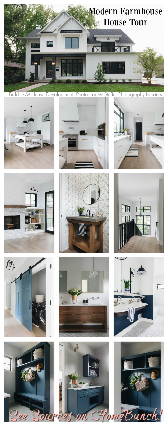
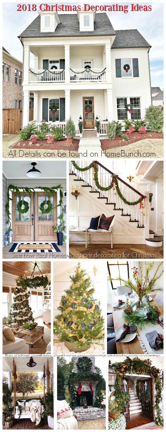
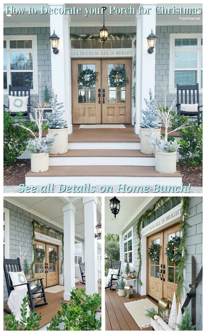
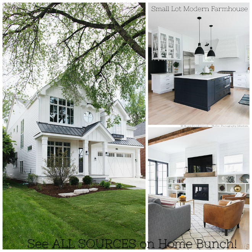
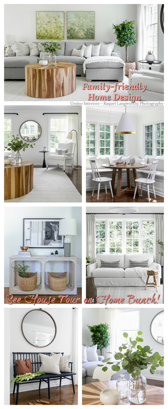
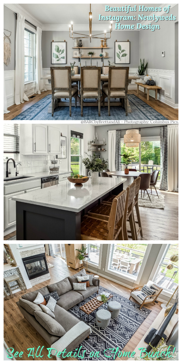
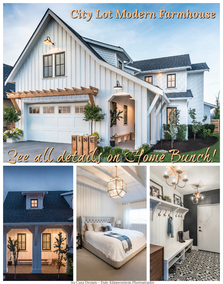

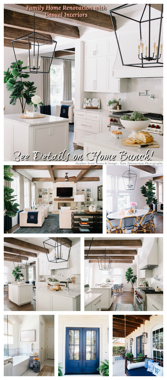
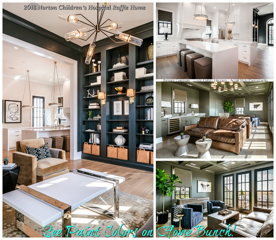
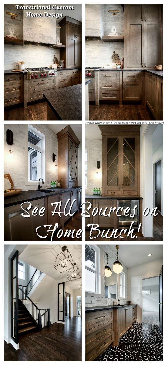
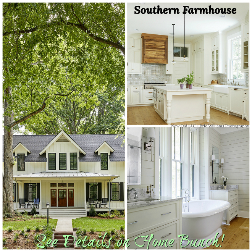

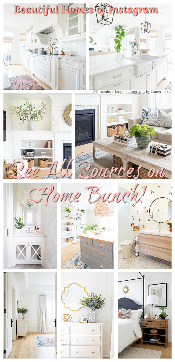


No comments:
Post a Comment