Beautiful Homes of Instagram is truly one of my favorite type of posts I publish on Home Bunch. It’s certainly not the easiest, but it’s a favorite and I hope it is for you too. I feel very proud to be featuring so many talented homeowners and be able to not only see their homes but especially know their story and the process of designing their space.
I am very happy to have Kristin of @kristin_kgdesigns on the blog today and I really think you will feel inspired by her beautiful home, especially if you dream of building your own home but feel intimated by this big task. Here, the homeowner shares more details and some encouragement:
Hi everyone! Luciane asked me to write up my “story”… so it all began back in the late 1970’s when little Kristin came into the world… kidding. No one needs to hear that! Let’s talk about my house building story, shall we?
That story starts about 3.5 years ago. We were living in our dream house we had built ourselves and had worked so hard on. It was on 5 wooded acres and we loved it. Then my oldest started kindergarten. We loved our house and property but we were not in the best area and certainly not a good school district. I thought we could stick it out for another few years but after one day of volunteering in his class I came home and told my husband we had to move. He nearly killed me…but he eventually acquiesced and we decided to start looking in the “good” school district. Lucky for us one of the top districts in the state was only a 20 minute move.
We sold our dream house and started looking for a house in the area we wanted to be in. Turns out we totally couldn’t afford the area we wanted to be in. So that meant we’d have to build again to get the kind of house and property we wanted our kids to grow up in. We found a gorgeous 5 acre property that had a 1962 ranch house that had never been updated and had an unfinished basement. We bought that property and did a boundary line adjustment so that we had two separate properties. We lived in the ranch house while designing and permitting our new house on our own. We literally designed every inch of this new house ourselves. While doing this (and both working full time), we gutted and completely remodeled the ranch house.
Permitting took us 15 months to complete and we broke ground in August of 2017. We moved in 10 months later. We were the general contractor and my husband built most of the house while I was his laborer. We both worked full time during all of this so we would get home every night and walk out to the new house to work until bedtime. For over two years we said no to almost every social invitation we received. We worked on this labor of love every day. And we couldn’t be happier. We love this house and can’t wait to raise our kids here.
Beautiful Homes of Instagram: How to Build your own Home
This is Kristin, a talented landscape architect, with her beautiful family! 
Front Porch
A cross fence-style railing adds a farmhouse feel to the exterior of Kristin’s home. Exterior paint color is Sherwin Williams Extra White.
Welcome mat from Target.
Rug under welcome mat from Target as well.
Raised Metal Planters: CB2.
The rocking chairs from Wayfair.
Home-Sweet-Home
What a dreamy foyer! I love how serene this space feels. Wall paint color is Agreeable Gray by Sherwin Williams.
Trim paint color: Extra White by Sherwin Williams.
Front entry rug: Target.
Similar Barn Artwork: here.
Front Door Paint Color
The front door paint color is Tricorn Black by Sherwin Williams.
Foyer Lighting: Wayfair.
Kitchen
We went with a simple shaker style in white for the kitchen cabinets.
Cabinets: Canyon Creek Cabinet Company.
Lighting & Pot Filler
The pot filler is from Wayfair.
Kitchen Lighting: Capital Lighting.
Kitchen Backsplash
The backsplash is a subway tile in a matte finish with a medium gray grout.
Refrigerator & Countertop
“I wanted to give you one of the best cost saving tips if you’re building or remodeling a kitchen. Our fridge looks and functions like an expensive unit but it’s really just two separate, simple units with a trim piece attached. Ours is by Frigidaire and we love it! Saved us a bunch of money but we still have the look and function of something much more expensive.”
Get the Look: Refrigerator, Freezer & Trim.
Quartz countertops: Coastal Gray from Pental Quartz.
Kitchen Hardware
The kitchen hardware is from Ikea BAGGANÄS Handle, black.
Runner carpets are from Target. Other Lovely Runners: here, here, here, here, here, here, here, here, here, here, here, here, here & here.
All appliances are LG.
Counterstools
Counterstools are from Target. They’re so sleek and practical!
Flooring
Flooring is DuChateau Youngscombe vinyl plank- similar here.
Ceiling Beams
The cathedral ceiling features beams and shiplap. Beams Old World Traditions – The Magnolia Faux Beam in Light Oak – similar here.
Windows are black painted vinyl by Prime Windows with a custom interior grid.
Dining Room
A warm and welcoming dining room is located between the kitchen and the family room.
Dining chairs are from Crate and Barrel.
Chandelier
Chandelier is by Capital Lighting.
Dining Table
From this angle you can see the beautiful combination of shiplap cathedral ceiling with the board and batten fireplace. This is an idea to keep in mind!
Dining table is from Crate and Barrel.
Living Room Console table: Silviano 84” Iron Console Table by Crate and Barrel.
Barn lights are from Recesso Lighting – similar here.
Living Room
Different types textures bring the right amount of warmth to this space. The leather section is a practical and timeless choice.
Leather Sectional: Custom-made by local company to the exact dimensions of the RH Maxwell – similar here & here.
Coffee Table: Drum Reclaimed Woodblock Barrel Coffee Table – similar here.
Chairs
Accent Chairs: Esters Wood Armchair by Project 62 for Target in Millbrook Husk.
Mantel & Rug
The mantel was a DIY project the homeowner did from a Douglas Fir.
Rug was a find at Homegoods – Beautiful Rugs: here, here, here, here, here, here, here & here (my dream rug  ).
).
Tile is Statements tile, Wide in color Fog – similar here.
Hallway Console Table
Console Table: Target.
Mirror: Here.
Powder Room
This is a dresser from Wayfair that my husband cut a hole in and installed this sink. It works just like I hoped it would!
Vanity is a retrofitted dresser from Wayfair.
Pendant light is from Wayfair.
Mirror: Here.
Sink & Faucet
Sink is from Wayfair.
Faucet: Derengge – similar here.
Home Office
The home office paint color is Dovetail by Sherwin Williams. The quartz countertop on built-in is Pental Quartz ‘Icelake’.
Round black table in the center is from Target.
Office desk is from Wayfair.
Office chairs are also from Wayfair.
Wall Gallery
Photos are from Shutterfly.
Bonus Room
Upstairs you will find a bonus room with plenty of space for entertaining.
Round table from Target.
Ping Pong table is from Wayfair.
Metal Dressers are from Urban Outfitters.
Brass round mirrors from Target.
Daughter’s Bedroom
Wall is a decal from Innovative Stencils (she loves owls and wanted a brown wall with a forest).
Bed is from Ikea – similar here.
Dresser
Dresser is by Tvilum.
Master Bedroom
Kristin’s bedroom features many great architectural details. Main wall color is Agreeable Gray by Sherwin Williams.
Lighting: Wayfair.
Barn Doors
The antique doors are from a local Architectural salvage store.
Bed & Nightstand
Bed is from Crate and Barrel.
Nightstands are from Crate and Barrel.
Table Lamps: Target.
Grid Board & Batten
Accent Wall: my husband built it by attaching trim in a grid right on to our textured, sheet- rocked walls and painting it all the same color. Accent wall color is Dovetail by Sherwin Williams.
Rug is from West Elm.
Bedding
Bedding is Nate Berkus for Target.
Master Bathroom
This master bathroom is all about symmetry and beauty. Now… imagine taking a bath with that peaceful view. I feel more relaxed just by looking at this picture. 
Freestanding Tub: Anzzi.
Tub Filler: Vanity Art.
Lighting
Chandelier is from Wayfair.
Sconces are also from Wayfair.
Vanities
Vanities are the 60” Malibu vanity by James Martin – available here in 48″.
Flooring & Wall Tile
Tile is Statements tile, Wide in color Fog – similar here.
Accent tile is a subway tile.
Mirrors: Here.
Mudroom
This is the kind mudroom / laundry room that anyone would love to have. It is almost the size of a NYC apartment! 
Faux leather storage bins from Target.
Mudroom Bench & Windows
The mudroom bench is actually Ikea butcher block. Brilliant!
Lighting: Wayfair.
Floor Tile
Tile is Statements tile, Wide in color Fog – similar here.
Paint Color
The paint color is Sherwin Williams Agreeable Gray.
The laundry room backsplash tile is Bedrosians Enchante Charm.
Outdoor Dining
The living room opens to a very spacious back porch.
Picnic Table: Cost Plus.
Dining Bench: Cost Plus.
Dining chairs are from CB2.
Chandelier
Chandelier from Wayfair.
Outdoor Fireplace
The outdoor fireplace mimics the living room’s fireplace, featuring tile and board and batten paneling.
Many thanks to Kristin for sharing the details above. Make sure to follow her on Instagram to see more pictures of her stunning home!
Have a Blessed week, my friends!
Best Sales of the Month:
Thank you for shopping through Home Bunch. I would be happy to assist you if you have any questions or are looking for something in particular. Feel free to contact me and always make sure to check dimensions before ordering. Happy shopping!
Serena & Lily: Free Shipping on Everything with code: NEWGOALS
Wayfair: Massive Rug Sale! Up to 75% OFF!
One Kings Lane: Take an EXTRA 20% Off Sale Items with Code OKL20MORE for Savings of Up to 70%! Limited time only.
Joss & Main: Up to 80% Off on Clearance
Pottery Barn:Mega Sale: Up to 60% OFF Plus Free Shipping
West Elm: New Items on sale – Free Shipping with code: FREERIDE
Horchow: Free Shipping with code: FREESHIP
Anthropologie: Extra 50% OFF Sale Items!
Posts of the Week:
2019 New Year Home Tour.
Classic Colonial Home Design.
 Empty-Nester Modern Farmhouse.
Empty-Nester Modern Farmhouse.
Interior Design Ideas: Home Renovation.
 Stone Lake House.
Stone Lake House.
Beautiful Homes of Instagram: Building a Forever Home.
 Newport Island Beach House.
Newport Island Beach House.
 Belgian-style Modern Farmhouse.
Belgian-style Modern Farmhouse.
 Stone Cottage-style Home Design.
Stone Cottage-style Home Design.
New Year, New Beautiful Homes of Instagram.
Before & After Home Renovation.
 California Duplex Home Design.
California Duplex Home Design.
Australian Beach House.
 Family-friendly Home Design.
Family-friendly Home Design.
 Beautiful Homes of Instagram: Canada.
Beautiful Homes of Instagram: Canada.
 Beautiful Homes of Instagram.
Beautiful Homes of Instagram.
 Georgian-Style Manor with Traditional Interiors.
Georgian-Style Manor with Traditional Interiors.
 Transitional Home Design.
Transitional Home Design.
Interior Design Ideas.
 Grey Kitchen Paint Colors.
Grey Kitchen Paint Colors.
 Beautiful Homes of Instagram: California Beach House.
Beautiful Homes of Instagram: California Beach House.
Follow me on Instagram: @HomeBunch
You can follow my pins here: Pinterest/HomeBunch
See more Inspiring Interior Design Ideas in my Archives.
“Dear God,
If I am wrong, right me. If I am lost, guide me. If I start to give-up, keep me going.
Lead me in Light and Love”.
Have a wonderful day, my friends and we’ll talk again tomorrow.”
with Love,
Luciane from HomeBunch.com
Get Home Bunch Posts Via Email
“For your shopping convenience, this post might contain links to retailers where you can purchase the products (or similar) featured. I make a small commission if you use these links to make your purchase so thank you for your support!”
Via wildecom builders feed http://www.rssmix.com/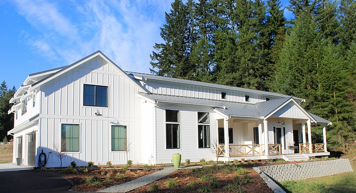
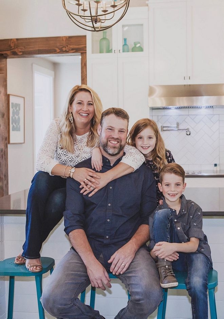
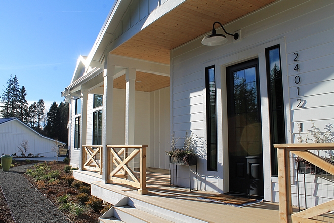
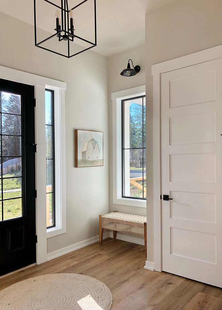
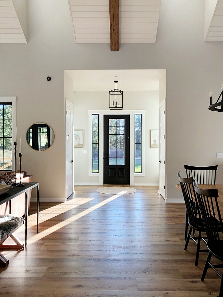
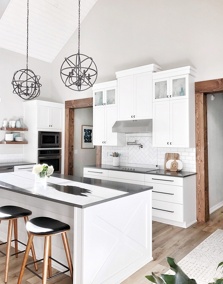
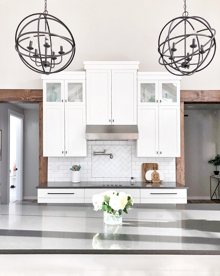
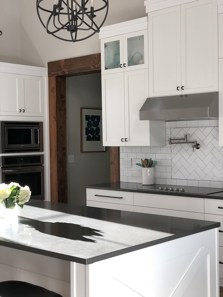
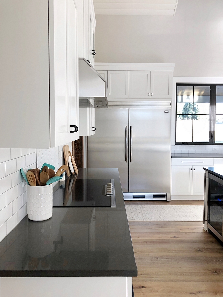
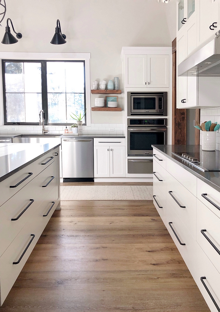
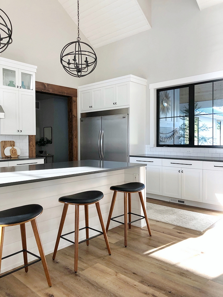
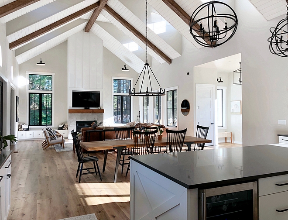
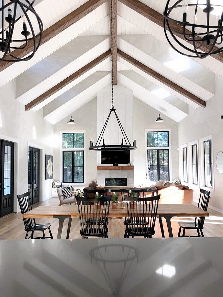
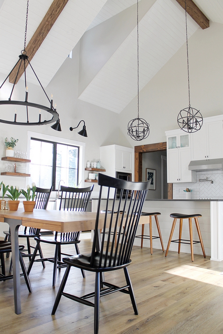
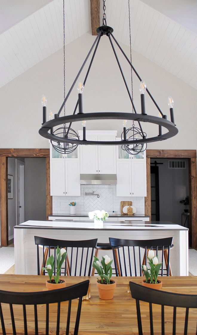
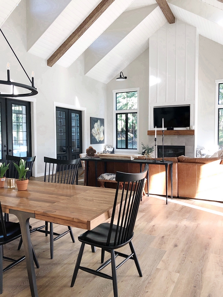
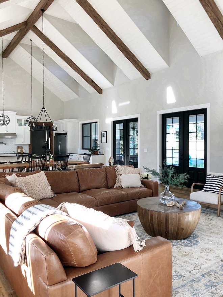
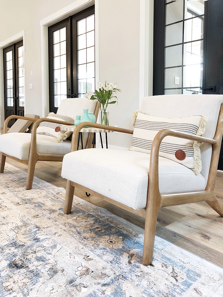
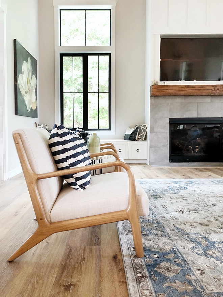
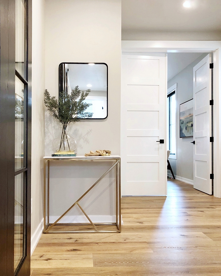
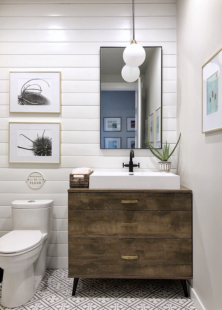
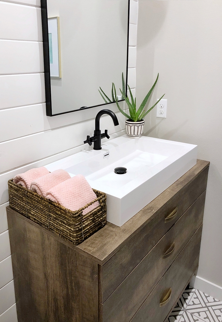
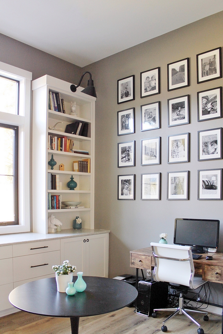
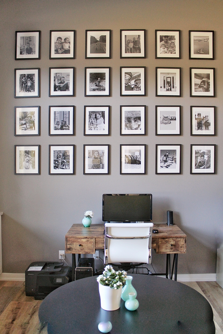
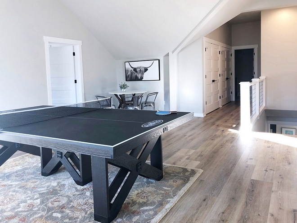
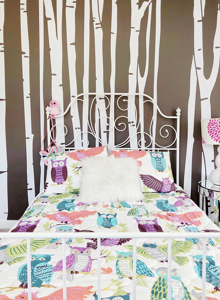
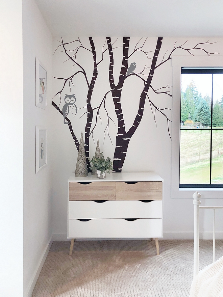
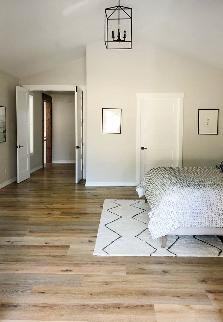
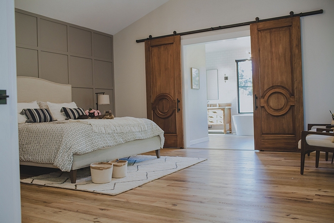
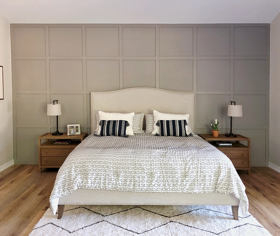
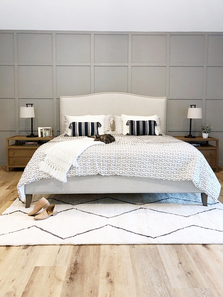
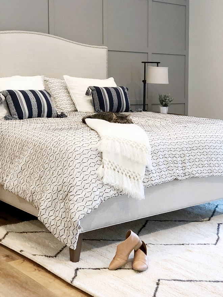
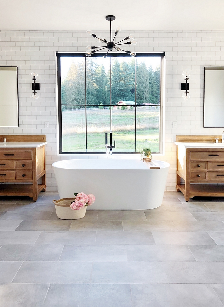
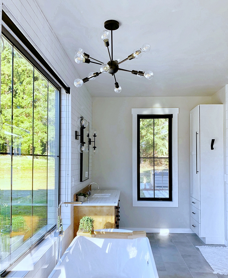
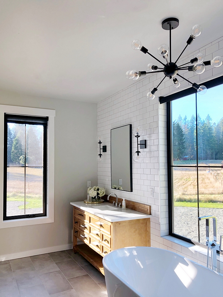
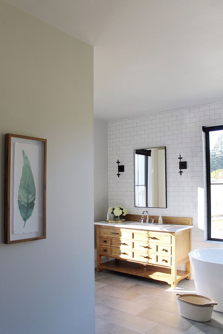
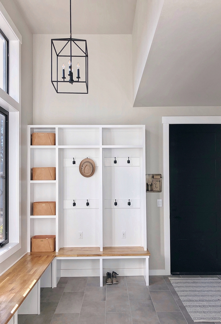
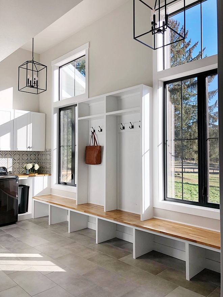
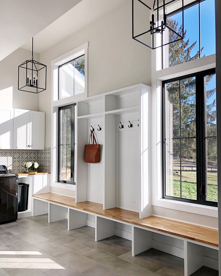
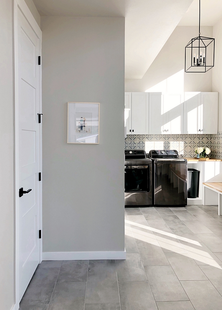
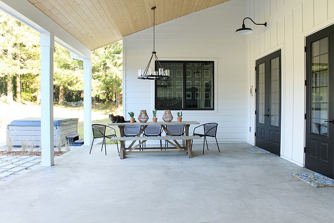
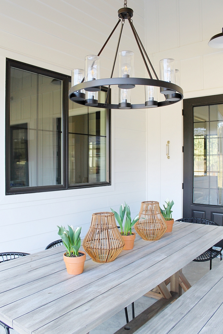
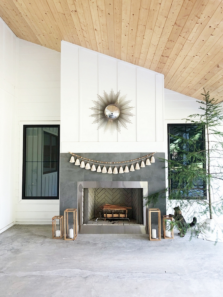



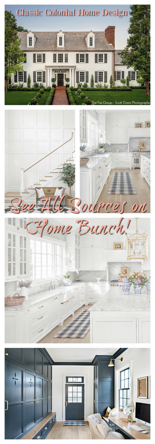
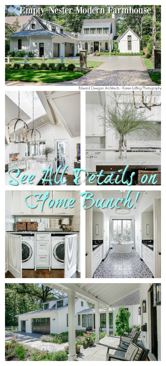
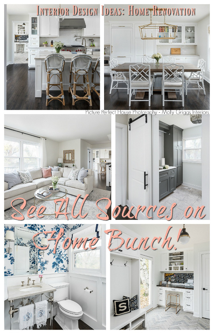
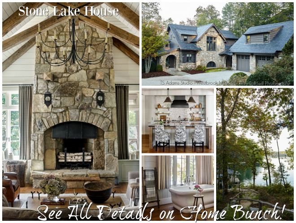
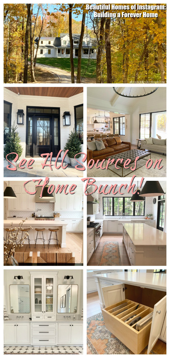
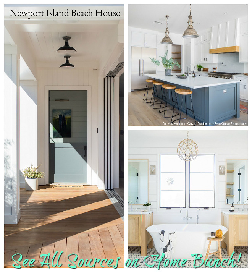


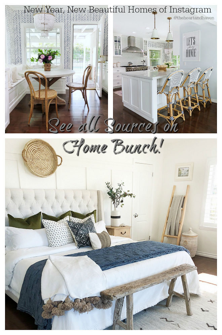
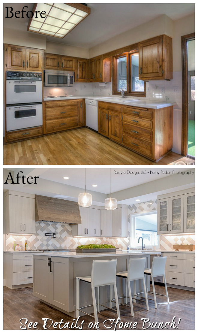
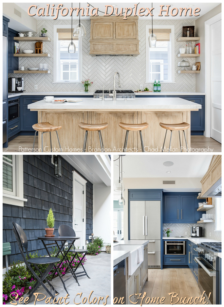
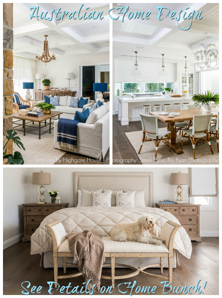
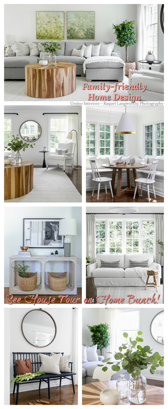

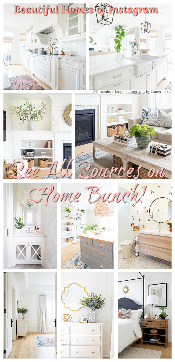

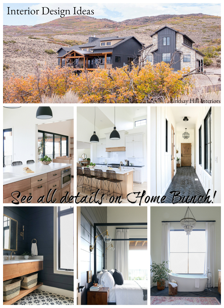


No comments:
Post a Comment