Hello, my wonderful friends! How are you today? I hope you’re getting ready to have a great weekend celebrating Mother’s Day. I sure am planning on having a good time with my “little ones”. 
I am happy to be featuring yet another beautiful home on our “Interior Design Ideas” series. This modern farmhouse-style home was a labor of love for all the builders at Pike Properties LLC. The lot they had to build on was skinny but deep, so they had to design the home accordingly. The architects presented them with this home and it was love at first sight. The builder did some tweaks and changes, and came up with this as the final product. They usually prefer to not to have a front load garage, but with the lot dimensions they had no other choice and they made the best out of it and I think it turned out very pretty.
The home is 3 stories, but from the front only looks like a 2 story, which was their goal as well. The exposed rafter tails are an added cost but they make the home look true to its farmhouse style and create interest. The home is 4,422 square feet and features 6 bedrooms as well as 4 and a half bathrooms.
Interior Design Ideas: Modern Farmhouse-style Home
The exterior color is Benjamin Moore White Dove. The builder chose to do wide Hardie siding on the first level and skinnier planks on the second level to create dimension and interest. The siding is all genuine Hardie brand.
The front door, cedar accents, garage door, and front porch are all stained in Benjamin Moore Hidden Valley.
Similar Barn-style Lighting: Here & Here.
Home Office
This office is to the left when you walk in the front door. The builder wanted to create a space that was flexible in its use for the homeowner. This space is a home office as pictured and on the plans, but it could function as a living room, library, bedroom, etc. The shiplap wainscoting adds to the farmhouse style and is painted in Benjamin Moore White Dove. The walls above are painted in Benjamin Moore Dove Wing.
The chandelier is a West Elm Mobile Chandelier.
Beautiful Office Chairs: here, here, here, here, here, here & here.
Similar Desk: here, here, here & here.
Similar Accent Chair with Ottoman: here.
Dining Area
This is the formal dining space for the home. Incorporated into the room is a butlers pantry with countertop space for serving trays, making it easy to host a dinner party. The Butler’s pantry also contains overflow fridge and freezer draws, and a beverage cooler for extra storage of items outside of the kitchen. Plenty of cabinet space abounds for storing fine china, glassware, etc.
Shop Farmhouse Dining Room Ideas:
Paint Color & Lighting
The rustic exposed beams and chandelier create the farmhouse style that is seem throughout the inside and outside of this home.
Chandelier is Capital Lighting.
Paint Color: Benjamin Moore OC-18 Dove Wing.
Butler’s Pantry
-Countertop is Aspen CQ Granite.
-Backsplash is a 3×6 subway tile.
The sconce is Savoy House.
Grey Cabinetry
Cabinet color is custom from the manufacturer – similar to Benjamin Moore HC-168 Chelsea Gray.
Beverage Fridge: Frigidaire.
Cabinet Hardware
Flat Black Cabinet Hardware: Here.
Refrigerator and Freezer Drawers: KitchenAid.
Kitchen
Staying true to the modern farmhouse style, the builders chose the green/grey custom colored cabinets and a solid maple wood island top. The island is 9’x4′ allowing for plenty of stool space and countertop space for prepping meals. This kitchen allows for great work flow with all the appliances and sink being within a close range of one another. The ceiling trim accents (above pendants) were crafted to look like a traditional barn door.
Kitchen Lighting
The Pendant lights are Kichler.
Counterstools are Gabby.
Range
The 48″ range and custom range hood are the centerpieces of this kitchen. 6 burners on the range top allow for cooking large meals, and the double ovens below aid in that as well. There is a high-tech touch screen panel to control the ovens. The 3×6 subway tile goes all the way up the wall, creating a wow factor and allowing for a clean and consistent look.
-Countertops: Aspen CQ Granite
-Range: KitchenAid.
Refrigerator: KitchenAid.
Backsplash
Backsplash: 3×6 subway tile.
Pot Filler: Kingston Brass.
Kitchen Sink
Sink: Kohler in White.
Kitchen Faucet
Faucet: Kingston Brass.
Kitchen Island Appliances
Again, you can see the open concept of this space and get a feel for how great a home it is for family and entertaining.
Dishwasher: KitchenAid.
Microwave: KitchenAid.
Breakfast Nook
This is a cozy dining spot off the kitchen for casual meals and morning cups of coffee. The built-in bench seat takes you back to a simpler time and gives added functionality.
-Chandelier is a Kichler 6 light: – 8-light Chandelier.
Similar Dining Table: here, here, here, here, here (large) & here.
Beautiful Dining Chairs: here, here, here, here & here.
Living Room
As you can see, the kitchen opens to the living room, making for a great entertaining space and appealing to today’s buyers. The hardwood floors throughout the home are 3.25″ White Oak in a Loba finish.
Ceiling fan can be found here.
Paint Color: Benjamin Moore Dove Wing
Sofas
This is the formal and informal living area for the home, so the builder made sure to make it feel that way. To begin with, they incorporated a wall of windows to let the outdoors in. They designed the fireplace so that it was a focal point, but also didn’t distract too much from the wallpaper accents on either side. A balance needed to be struck, and we are happy with the result. The mirrored 3×6 glass tile highlights the fireplace, and we kept the mantle simple and clean so it’s didn’t become too busy. The bookshelves are a nice built-in feature for displaying accessories or books.
Comfortable Sofas: here, here, here, here, here, here, here & here.
Coffered Ceiling
The coffered ceiling detail was a nice way to add interest and dimension to the room, and dress it up as well.
Similar Coffee Table: Here.
Similar Pillows: Blue – Mauve & here.
Windows Above Built-ins
The small windows add a nice touch and let in more natural light to the room.
Wallpaper
The living room also features a beautiful wallpaper behind the bookshelves.
Wallpaper is Graham and Brown Innocence Grey.
Fireplace Tile
Here is a close up look at the beautiful antique mirror subway tile and the leathered black granite.
Bathroom Paint Color
This bathroom is a full bath on the first floor. The toilet and sink are in a separate room from the walk-in shower, making it function as a half bath or a full bath, depending on the owners’ needs. The bathroom connects to the main living area from the hall bath part, and to the Office/Bedroom from the shower part. The paint color is Benjamin Moore Moonshine.
The vanity is Martha Stewart 30″ in Sharkey Gray.
The faucet is Moen in Chrome finish.
The mirror is West Elm.
The pendant lights are Elk.
“Fixer-Upper” Inspired Staircase
Attention to detail at its finest here. Instead of just doing standard stair risers, inspired by Joanna Gaines from “HGTV’s Fixer Upper” the builder chose to use this unique shiplap pattern on the risers. It creates interest and adds a unique element to this modern farmhouse. It is certainly a WOW factor of the farmhouse. 
Master Bedroom
This master bedroom is a true retreat. It is spacious and inviting. We vaulted the ceiling to make the room feel open and airy, and added in exposed beams for detail and style purposes. The chandelier we choose from Visual Comfort adds to the rustic vibes.
The sitting area is a nice space to sit back and relax, with lots of sunlight shinning in.
Light above Sitting Area: Capital Lighting.
Similar Chairs: Here, Here & Here.
Similar Ottoman: Here, Here, Here, Here & Here.
Paint Color
The paint color is: Benjamin Moore Halo OC-46.
The beams are stained in Benjamin Moore Hidden Valley.
Shop Beautiful & Affordable Rugs:
Master Bathroom
The focal point of this bathroom is the cast iron clawfoot tub. The tub accomplish bringing in a vintage look to the space.
Paint Color is Benjamin Moore OC-46 Halo.
Bathroom Vanity
We chose to install two separate furniture vanities instead of a single dual sink vanity. Doing so provides for a more luxury feel, and gives more space for each sink which is desirable for buyers in today’s market. Instead of letting space go to waste, the builder installed wooden shelves into a nook next to the right vanity for storage of towels, toiletries, etc.
The vanities are from here.
Similar faucets can be found here.
Floating Shelf Nook
Extra storage is added with a smartly-designed niche with floating shelves.
The mirrors are Bassett.
The vanity lighting is Capital Lighting.
Towel rings are Moen.
Shower & Bath
Whether you are a bath or shower person, this bathroom has you covered with the utmost high end of amenities for both. The walk in shower has two heads, a rain head and standard wall mounted head, making for a true spa like experience.
The tub can be found here.
The tub filler is from Signature Hardware.
Towel Bars: Moen – see this collection here.
Drop Zone
This drop zone includes a small desk space for a home management center, menu planning space, etc. The coat hooks are backed with shiplap trim. The builder chose an eclectic tile (similar here) that was very unique since it was a small space that they could get away with such a choice in, and it was very well received by everyone who saw it.
Paint color is Benjamin Moore Dove Wing.
Trim Color is Benjamin Moore White Dove.
Built-in Dog Bowls
This is one of the most unique features the builders have ever put into a home, and it was their original idea. The concept of built-in dog bowls may not be unique, but having a pot filler to conveniently fill the water bowl sure is. They even used subway tile to create the surround so that if the dog splashes water it won’t ruin paint or drywall. I LOVE THIS!!!
Pot Filler: Kingston Brass.
Back Porch
With the weather being so nice most of the year in the Carolinas, an outdoor living space was essential for this home. This covered porch is large enough to accommodate a variety of outdoor furniture. The fireplace is a solid brick structure with a cedar beam mantel and is gas powered for easy use. The tongue and groove ceiling is painted in Benjamin Moore White Dove. The decking is stained in Benjamin Moore Hidden Valley.
Exterior
The windows are Plygem 1500 series.
The roof is black architectural shingle with metal accenting.
Builder: Pike Properties (Instagram – Youtube)
This Month’s Best Deals
Serena & Lily: Enjoy 20% OFF EVERYTHING! Use Code: NEWIDEAS! New Summer Collection!
Pottery Barn: New Outdoor Sales! 1000s of New Arrivals!!!
West Elm: Mega Spring Sale Up to 40% OFF!
Horchow: Flash Sale: Up to 55% Off!!!
One Kings Lane: Save Up to 70% OFF! Warehouse Sale + Outdoor Sale!
Williams & Sonoma: 20% off your order.
Nordstrom: New Spring Arrivals!
JCPenny: Clearance 80% OFF
Neiman Marcus: Up to $100 OFF on Women’s Shoes & Handbags!
Pier 1: Extra 10% Off + Free Shipping!
Joss & Main: Outdoor Entertaining Sale – Up to 65% Off!
Posts of the Week:
Beautiful Homes of Instagram: California Beach House.
Board & Batten Modern Farmhouse.
Newest Interior Design Ideas.
Designer Kitchen Renovation.
Inspiring Interior Color Scheme.
New-Construction Family Home Design.
 Kitchen and Dining Room Renovation.
Kitchen and Dining Room Renovation.
Beautiful Home Design Inspiration.
 Texas Farmhouse-style Interiors.
Texas Farmhouse-style Interiors.
 Grey Kitchen Paint Colors.
Grey Kitchen Paint Colors.
 Interior Design Ideas.
Interior Design Ideas.
 Interior Design Ideas: Modern Farmhouse Interiors.
Interior Design Ideas: Modern Farmhouse Interiors.
 New Interior Design Ideas.
New Interior Design Ideas.
Foreclosure Home Renovation Ideas.
You can follow my pins here: Pinterest/HomeBunch
See more Inspiring Interior Design Ideas in my Archives.
Popular Paint Color Posts: The Best Benjamin Moore Paint Colors
2016 Paint Color Ideas for your Home
Interior Paint Color and Color Palette Pictures
Interior Paint Color and Color Palette Ideas
Inspiring Interior Paint Color Ideas
Interior Paint Color and Color Palette
New 2015 Paint Color Ideas
Interior Paint Color Ideas
Interior Design Ideas: Paint Color
Interior Ideas: Paint Color
More Paint Color Ideas
“Dear God,
If I am wrong, right me. If I am lost, guide me. If I start to give-up, keep me going.
Lead me in Light and Love”.
Have a wonderful day, my friends and we’ll talk again tomorrow.”
with Love,
Luciane from HomeBunch.com
Interior Design Services within Your Budget
Get Home Bunch Posts Via Email
“For your shopping convenience, this post might contain links to retailers where you can purchase the products (or similar) featured. I make a small commission if you use these links to make your purchase so thank you for your support!”
Via wildecom builders feed http://www.rssmix.com/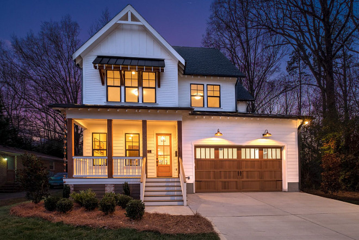
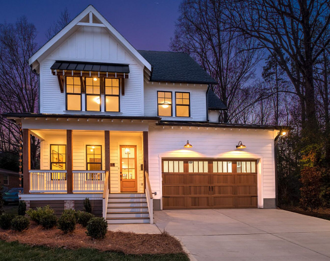
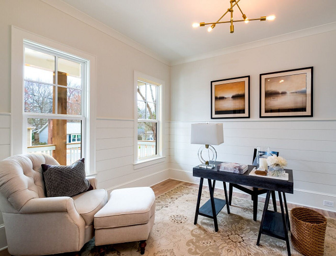
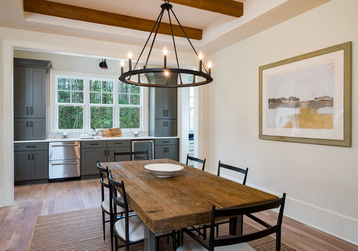

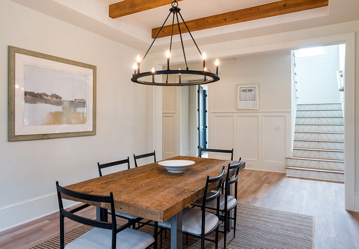
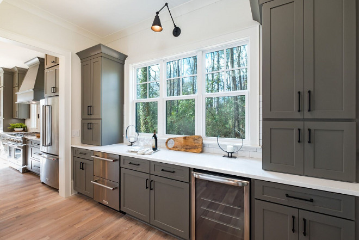
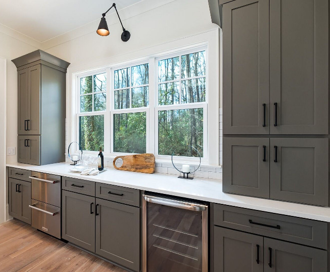
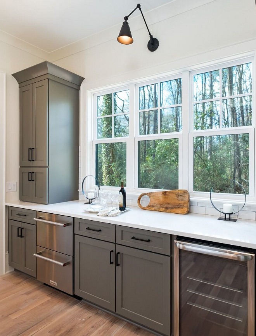
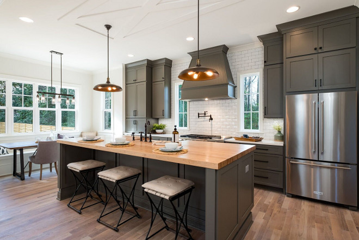
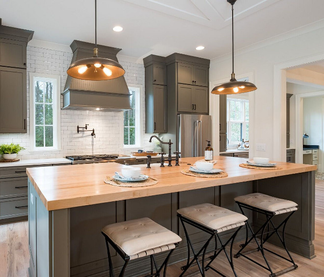
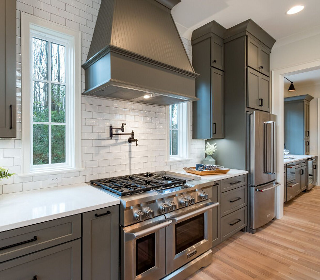
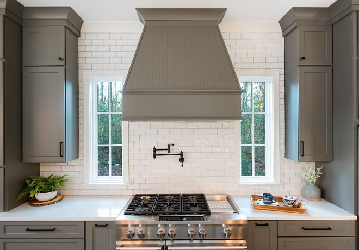
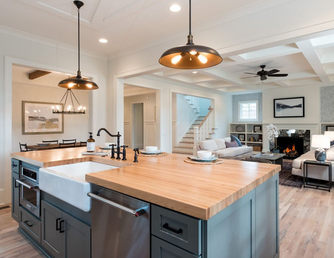
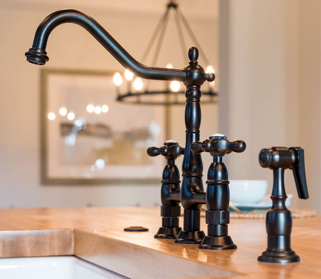
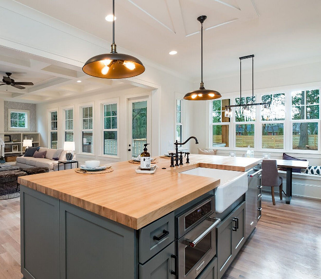
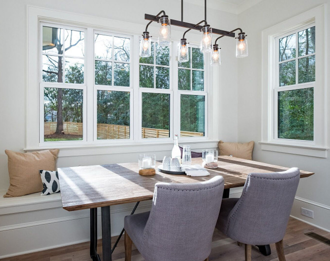
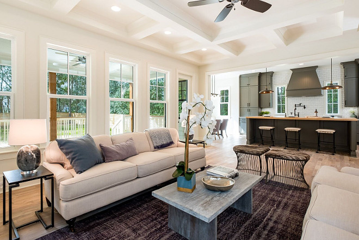
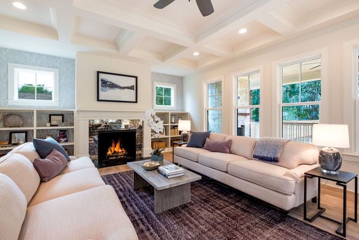
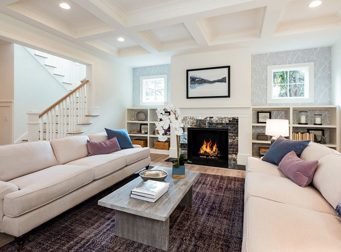
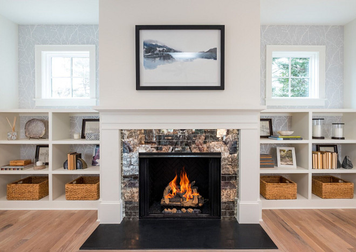
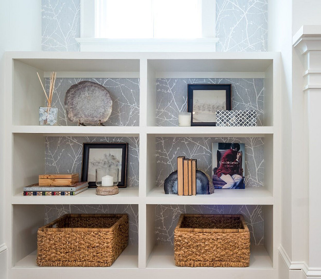
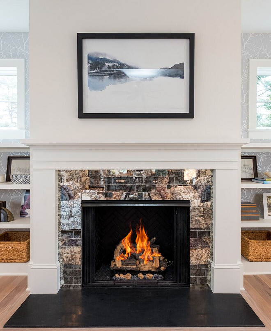
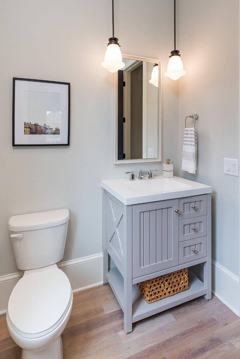
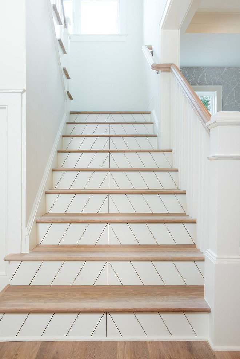
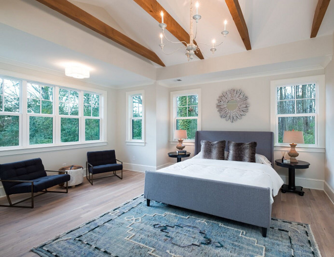
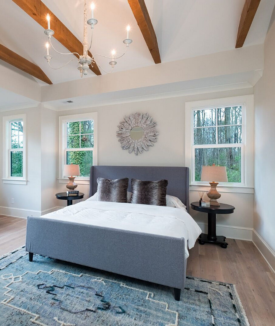
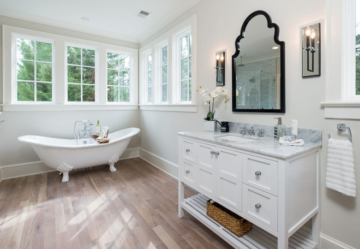
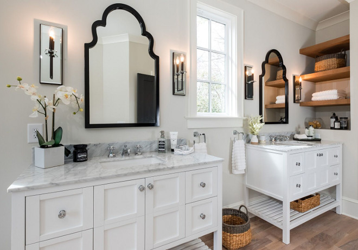
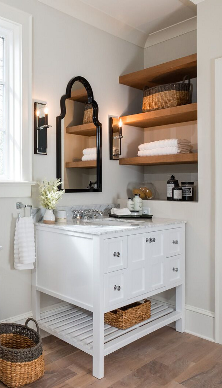
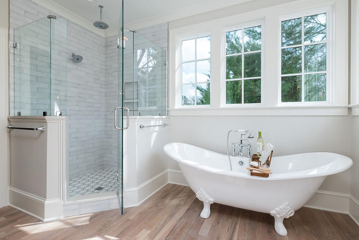
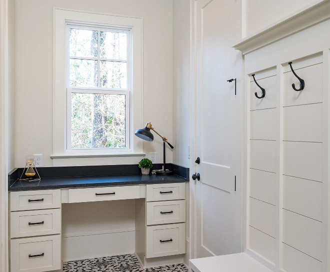
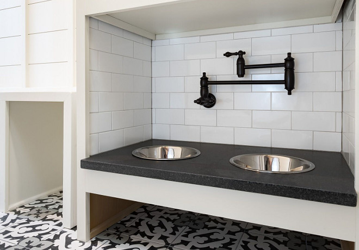
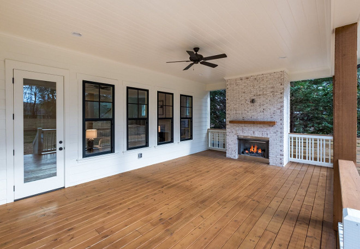
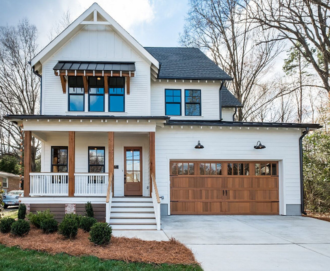

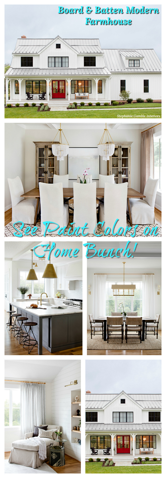
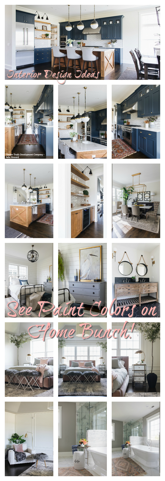
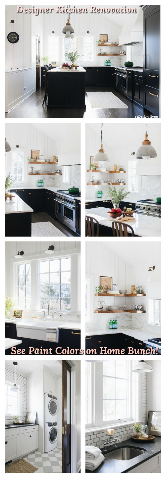


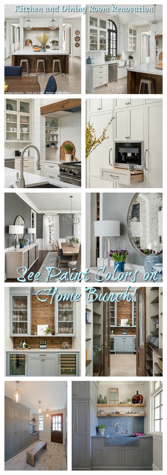
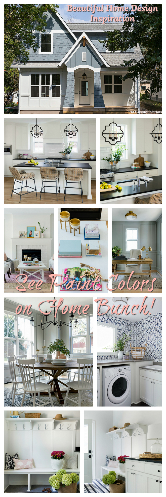





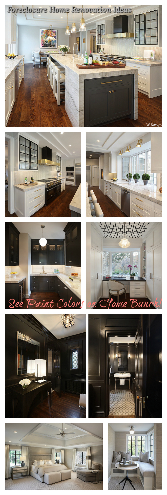
No comments:
Post a Comment