I am so happy to have interior designer Nicole, of Eye for Pretty, guest posting today to share all of the details of how she transformed a fixer upper – with tons of potential – into her dream home. Here, she shares all of the details on the renovation and the interior design. I think you guys will love this dreamy fixer upper as much as I do! This home is magazine-worthy!!! 
Hi everyone! I’m Nicole from @eyeforpretty and I’m so excited to be featured on HomeBunch! HomeBunch has always been my go-to site for home design inspiration and beautiful photographs. My #laquestaremodel was featured awhile back and it has always been a dream of mine to share our own home on here as well. Here is a little bit about me, my family and how our dream house came to be…
My husband and I have bought and sold several homes before landing on our current fixer upper. Our first house was a cute 1500 sq. foot California bungalow that we closed on on our wedding day, our second home was a perfectly beautiful but already finished house that we knew wouldn’t be our forever home and this house well, this house has a bigger story. It’s always been a dream of mine to either build or completely remodel a home start to finish. When a friend of mine texted that her neighbor had posted she was looking for moving boxes, I quickly googled the address and the house. I first noticed that it was an awful looking house with a FRONT deck straight out of the 70’s and then noticed that it was on the end of a court, in the best neighborhood and best location our little town had to offer. The next day I casually knocked on the door of the house and asked the owner if she would be interested in showing it to a sweet little family off market. To make a long story short, she did and my husband reluctantly agreed to hop on board with me and make this dated fixer upper into our dream home.
We lived in the house a few months before we got started on the remodel. This really helped us figure out what worked for us and what we’d like to change. We hired a great architect and brought on DKM Builders to complete the job. Dan and his guys kept the project running smooth and on time. I was very clear about what we wanted the home to feel like. After all, home is a feeling you get when you are there right? Beautiful, comfortable, organic, natural, warm… all of these things we wanted our home to be. And yes, even though our home is mostly white it still is warm! To be involved in every decision and to have designed every aspect has been gratifying and rewarding beyond words. It’s helped me grow as a designer and I honestly breathe a huge sigh of relief every time I step in the door. Our home is a joy to be in and a true reflection of who we are as a family. We look forward to making many memories here in the future!
Fixer Upper Renovation – How a Fixer Upper Can Become a Dream Home
What a transformation, huh?!
Railing
White board & batten siding with the contrasting black crossed railings, have completely transformed the look of this house with front deck. The home now has a California-farmhouse look that is appealing and very current.
The railing itself is made of cedar with tempered glass and stainless steel clips.
Planters
The concrete pots and olive trees are from Terra Patio.
Similar Concrete-looking Planters: Here (circular), Here (square) & Here (tall).
Black Windows
The exterior features black windows by Marvin Integrity line, flanked by black sconces and board and batten siding.
Exterior Sconces: Pottery Barn.
Front Door
The wreaths and black lanterns are from the new Hearth and Hand collection at Target, entry light is Restoration Hardware and the plaid bottom rug is from Amazon.
Wreathes: Target.
Lanterns: Target.
Plaid Door Mat: Target.
Black & White Striped Door Mat: similar here, here & here.
Front doors are by Simpson.
Entry
Focal wall is tongue and groove cedar, painted Benjamin Moore Chantilly Lace.
Console is the Everett from World Market.
Lamps and accessories are mostly to the trade.
Baskets are from Marshalls – similar (various sizes) here, here, here, here, here & here.
Large Juju Hat is from a vendor at the antique fair – similar here.
Hardwood Floor
After countless hours searching, I finally decided on Hallmark floors. The collection is Alta Vista and the color is Laguna. One of my favorite designers @studiomcgee used them in their office and that sealed the deal for me. They are the perfect beachy white oak. I think the trend is going back towards dark floors but I seriously could not love our floors more. They keep the house bright and fresh and rarely look dirty. They are an oiled floor that uses Hallmarks special NuOil so it’s something to consider before purchasing.
Living Room
Couch is the Carlisle from Pottery Barn in Ivory Linen.
Pillows are @bohopillow
Rug is the Moroccan Shag from RugsUSA – similar Here, here, here & here.
Marble coffee table is West Elm.
Linen swivel chairs are Ralph Lauren Home – similar here.
Interior Paint Color
All interior paint is Chantilly Lace by Benjamin Moore.
Entry Light is the Darlana Medium in Bronze by Visual Comfort.
The living room opens to a large dining room.
Dining Room
Table is the Archer from Z Gallerie – similar here.
Chairs are the Carson in white from Serena and Lily.
Walls & Lighting
Light is the Darlana Linear in Bronze from Visual Comfort.
Walls are a level 5 finish (this took a lot of work and was very dusty but it’s beautiful!)
Decor
Large vase and beads are from the antique fair – similar style here.
Kitchen
I spent a lot of time designing our kitchen. I knew it would be the space we would be in most often and wanted to make sure it functioned well for our family and all of the guests we wanted to have over. In order to make room for our large island (it’s 4ft by 10ft) we pushed the wall that has the range on it back two feet and opened up the wall leading into the dining room. We used to have only one little doorway from the kitchen to the dining room and by opening that all up, it allowed us to see from one side of the house to the other. Besides the skylight, it’s probably my favorite thing we did in the remodel.
Skylight
Speaking of the skylight, it really took me some time to get on board with that because in my mind I was thinking the bubble skylights from the 80’s . My architect said it would bring in more natural light to the kitchen and I’m so glad we listened to him. I then added the beams running across it for a cool architectural detail. We originally planned to hang three pendants from them but once all our other fixtures were up we decided to leave them bare for now. They are wired for them so down the road you may see some pendants in the kitchen. So so glad we added the skylight because the natural light in my kitchen is gorgeous.
Fridge (hidden) is Thermador.
Countertop
Countertops and solid slab backsplash are Carrara Marble.
Kitchen Hood
Kitchen features a custom shiplap hood.
Eat!
I love how Nicole styles her home!
Counterstools
Counterstools: Barstools are Serena and Lily Riviera in Natural .
Sink & Faucet
Kitchen Faucet is Newport Brass in polished nickel.
Sink is Kohler Whitehaven.
Lights over Kitchen Sink are from Joss and Main – similar here & here.
Windows and doors are painted Tricorn Black by Benjamin Moore.
Q&A
There are a few questions I get asked about most often on Instagram and they are; what floors are those, what countertops do you have, who makes your front doors and windows and what paint color is in your house? It’s funny because these are the things I probably agonized over most so I’m happy to see that people love them!
Microwave is Sharp.
Kitchen Hardware is by Alno in polished nickel.
Range
Another focal point in the kitchen is our beautiful La Cornue range. My architect drew a 42″ range in my plans and all our cabinets were based off of that. Little did I know a 42″ range was really hard to find so I lucked out and was able to get this dreamboat (the model is a CornuFe in stainless steel.) To be honest I never liked to cook but having this stove has changed my mind! 
Paint Color
Cabinets are made out of birch, shaker style painted Chantilly Lace by Benjamin Moore.
Beams are made of Cedar and stained 50% Classic Gray and 50% Weathered Oak.
Eat In
The breakfast room features a banquette with shiplap.
Farmhouse Table is from Pier1.
Dining chairs are the Carson in white from Serena and Lily.
Vintage glass vase from the Antique fair.
Light is the Darlana Medium in Bronze by Visual Comfort.
Before & After
You have to be really good to take that and transform it into this!!!
In Between
Adding shiplap brings so much character to this half wall.
Bench is from West Elm and the baskets underneath it are from Elsie Green. Girl boots are Hunter.
Wet Bar
A wet bar with floating shelves is located between the kitchen and family room.
Floating Shelves
Floating shelves are Cedar and stained 50% Classic Gray and 50% Weathered Oak.
Countertop is Carrara marble. Similar white subway tile can be found here.
Family Room
Sectional: Pottery Barn Square Arm Sectional in Performance Fabric Pebble.
Oversized hanging mirror is West Elm.
Leather Chair
Leather chair from West Elm in Saddle.
Rug
Rug is from Joss and Main – similar here.
Side table is from a local store.
Herringbone lamp is Serena and Lily.
Coffee Table
Coffee Table: World Market.
Fireplace
Fireplace surround and hearth are Vermont Black Granite with a cedar mantle.
Decor
Most baskets and accessories are from Homegoods, the antique fair and local shops.
Pillows
Throw pillows from @bohopillow.
Downstairs Bath
Vanity and vanity lighting are from Restoration Hardware.
Vanity is the Kent in Charcoal with Polished Nickel.
Wall paint color is Benjamin Moore Chantilly Lace.
Shower is a 6×12 Honed Carrara Marble.
Stool and basket are from Homegoods – similar basket: here. Similar garden stool: here, here, here & here.
We have many more projects to complete in our dream fixer including the upstairs bathrooms and the backyard so I hope to be back on HomeBunch in the future sharing those spaces with you! Thank you for touring our home and if you want to see more of my house and the other projects I’m working on, I would love for you to follow along over on Instagram.
xo
Nicole
Interior Design: Eye for Pretty (facebook).
This Month’s Best Deals
Wayfair: 70% Off + Many New Items on Clearance!
Pottery Barn:The Upholstery Event is going on! Great time to buy a new sofa! Use code: RELAX
West Elm: Up to 60% Off.
Horchow: 20% Off + Free Shipping.
One Kings Lane: Save Up to 70% OFF! Warehouse Sale!
Serena & Lily: Up to 30% Off All Rugs!!
Williams & Sonoma: Up to 75% off
Nordstrom: 50% OFF Half Yearly Sale.
JCPenny: Clarence 80% OFF
Neiman Marcus: Up to 60% OFF
Pier 1: Huge Sales! Up to 75% OFF
Joss & Main: Huge Sales – Up to 75% OFF Price Drop Event.
Posts of the Week:
 New Construction Modern Farmhouse Design.
New Construction Modern Farmhouse Design.
 @camitiffin: Beautiful Homes of Instagram.
@camitiffin: Beautiful Homes of Instagram.
 French Interior Design Ideas.
French Interior Design Ideas.
 Newly-Built Modern Farmhouse with Front Porch.
Newly-Built Modern Farmhouse with Front Porch.
 New Interior Design Ideas.
New Interior Design Ideas.
 Lowcountry-style Coastal Farmhouse.
Lowcountry-style Coastal Farmhouse.
 Beautiful Homes of Instagram.
Beautiful Homes of Instagram.
 Beautiful Homes of Instagram.
Beautiful Homes of Instagram.
 California Beach House with Classic Coastal Interiors.
California Beach House with Classic Coastal Interiors.
 Family Home with Grey Exterior and Interiors.
Family Home with Grey Exterior and Interiors.
 Coastal Interior Design Ideas.
Coastal Interior Design Ideas.
 Classic White Kitchen with Grey Backsplash.
Classic White Kitchen with Grey Backsplash.
 New 2018 Family Home Decor Trends.
New 2018 Family Home Decor Trends.
You can follow my pins here: Pinterest/HomeBunch
See more Inspiring Interior Design Ideas in my Archives.
Popular Paint Color Posts: The Best Benjamin Moore Paint Colors
2016 Paint Color Ideas for your Home
Interior Paint Color and Color Palette Pictures
Interior Paint Color and Color Palette Ideas
Inspiring Interior Paint Color Ideas
Interior Paint Color and Color Palette
New 2015 Paint Color Ideas
Interior Paint Color Ideas
Interior Design Ideas: Paint Color
Interior Ideas: Paint Color
More Paint Color Ideas
“Dear God,
If I am wrong, right me. If I am lost, guide me. If I start to give-up, keep me going.
Lead me in Light and Love”.
Have a wonderful day, my friends and we’ll talk again tomorrow.”
with Love,
Luciane from HomeBunch.com
Interior Design Services within Your Budget
Get Home Bunch Posts Via Email
“For your shopping convenience, this post might contain links to retailers where you can purchase the products (or similar) featured. I make a small commission if you use these links to make your purchase so thank you for your support!”
Via wildecom builders feed http://www.rssmix.com/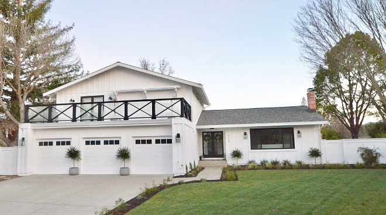
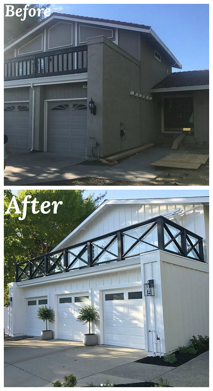
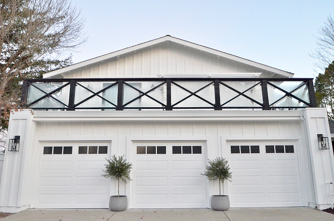
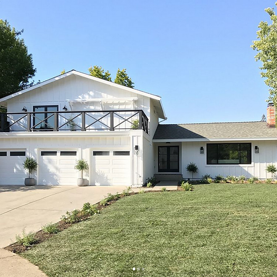
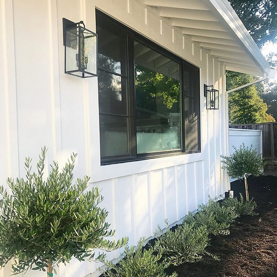
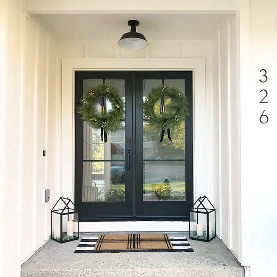
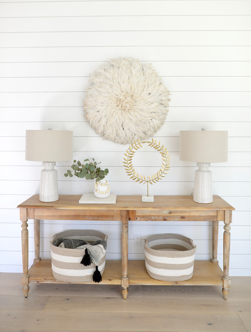
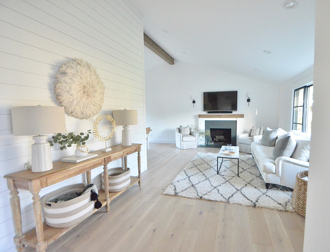
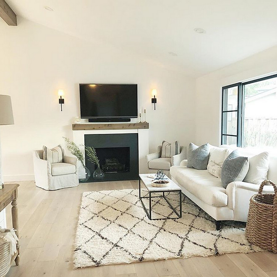
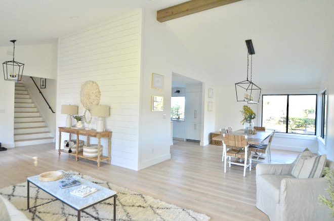
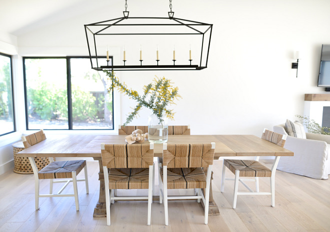
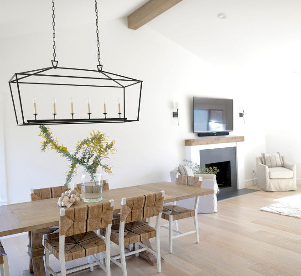
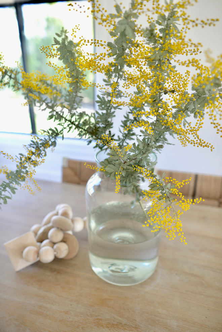
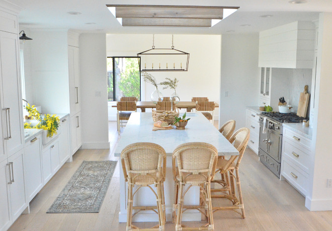
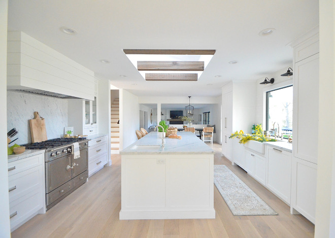
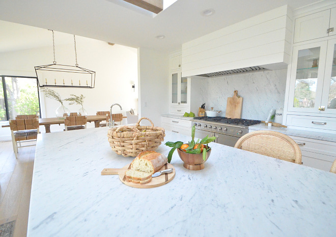
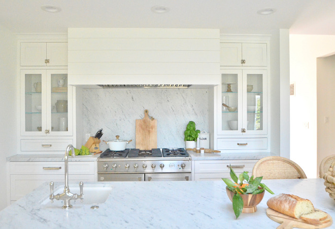
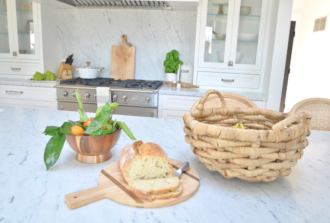
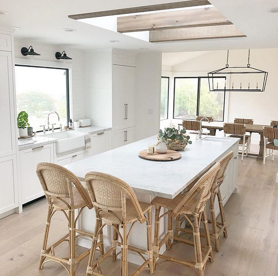
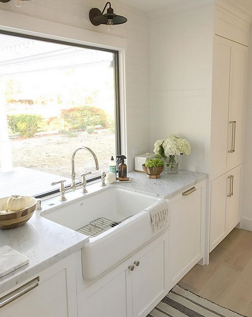
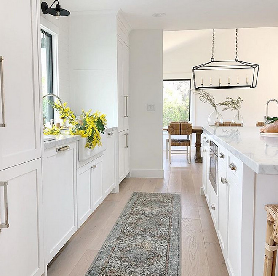
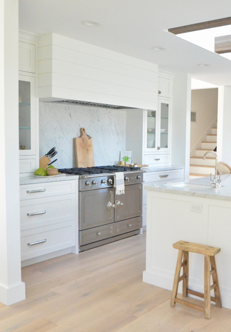
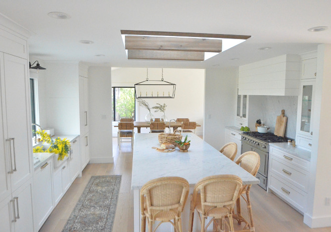
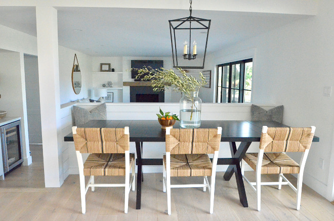
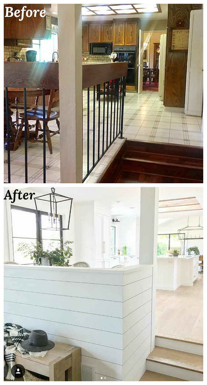
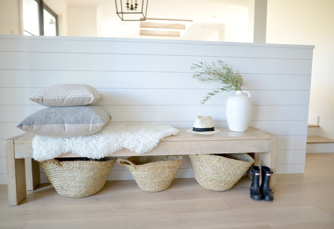
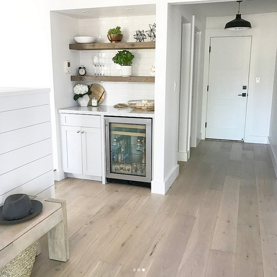
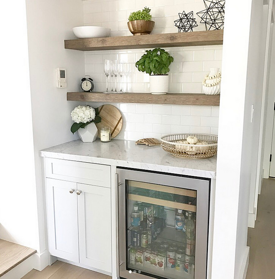
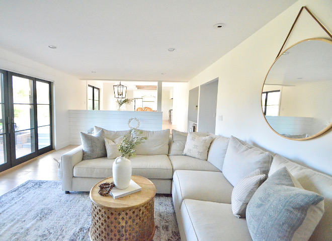
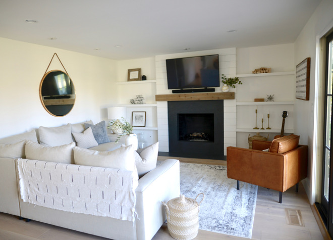
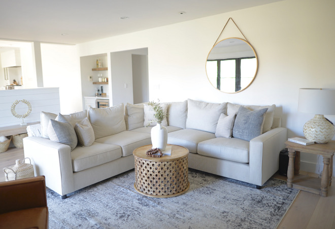
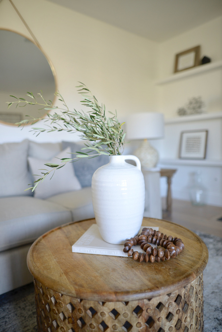
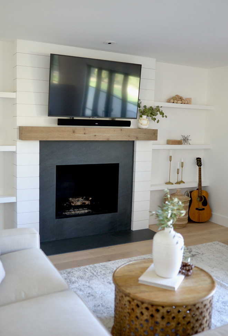
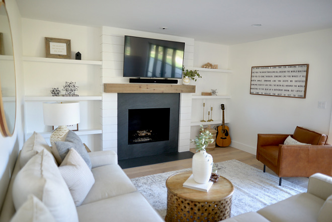
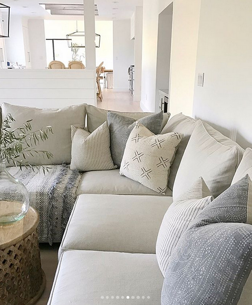
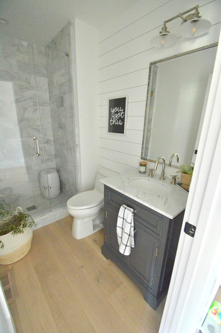



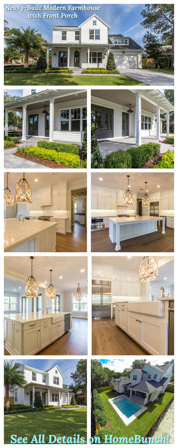

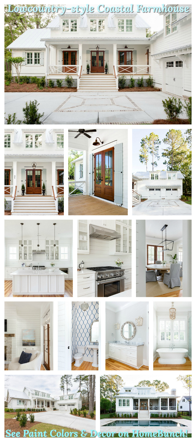
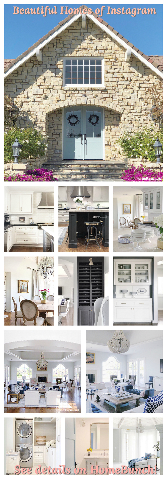
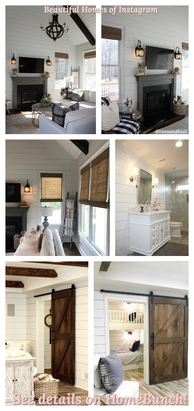

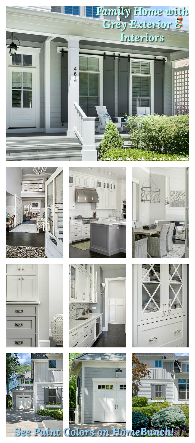

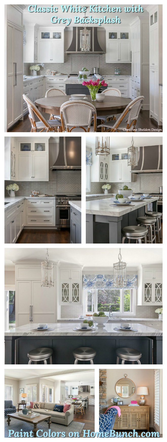
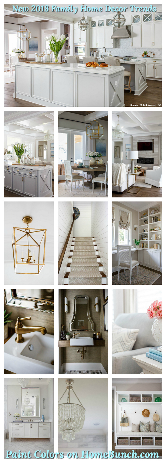
No comments:
Post a Comment