Have you ever dreamed of living near the beach? It would be very nice to sleep and wake up to the sound of the waves. It would also be very refreshing to feel the wind and see nature all around you.
Picture that and you will surely end up daydreaming about beachfront living! Well, we cannot blame you because it is indeed one of the most ideal places to live in. If you are the type who wants peace and quiet- away from the city’s noise- then a house near the beach would be lovely.
Today, we are going to show you a house located in Hawaii. Knowing the location, you can really expect a beautiful beach! The house is called Hale Nukumoi.
Want to know more about this house?
The designers consider this as a “quintessential Hawaiian beach house.” This open and casual home is adjacent to a popular public beach. Because of its location, it is just right to add oversized sliding doors and a custom rain screen. Layered plantings were provided to add privacy to the home.
The design of Hale Nukumoi has a combination of modern and contemporary styles. It is also inspired by nature around it like the dark tiles which are drawn from the nearby lava flows. Interesting, right?
Now let us take a look at the images of this Hawaiian home below. In the end, tell us what you like about this home!
Location: Kauai, Hawaii
Designer: Walker Warner Architects
Style: Modern
Number of Levels: Two-storey
Unique feature: The house is located near a public beach and most of its areas are open to give a good view of the waters.
Similar House: Inspired Fashionable Elements of the Kona Residence in Hawaii
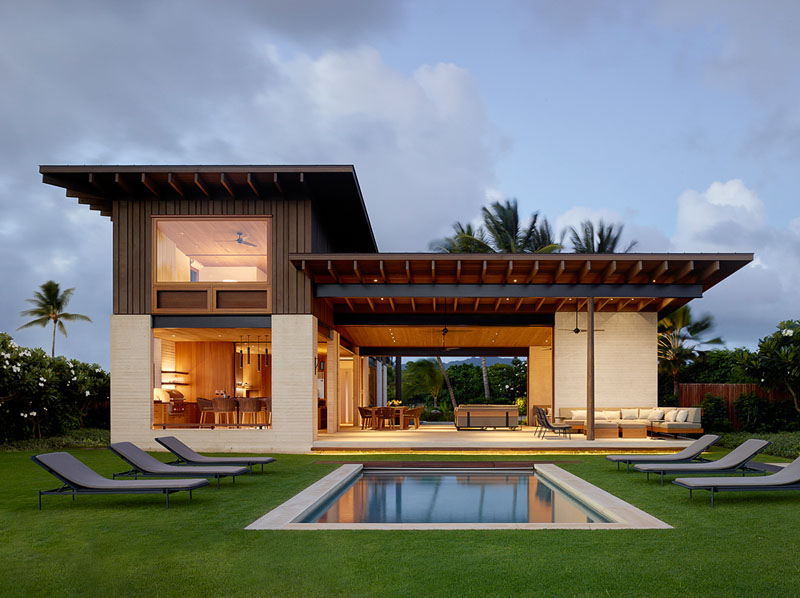
The house is a result of the collaboration between Walker Warner Architects and Stone Interiors. The overall result is really astounding, especially that the house has a beautiful location.
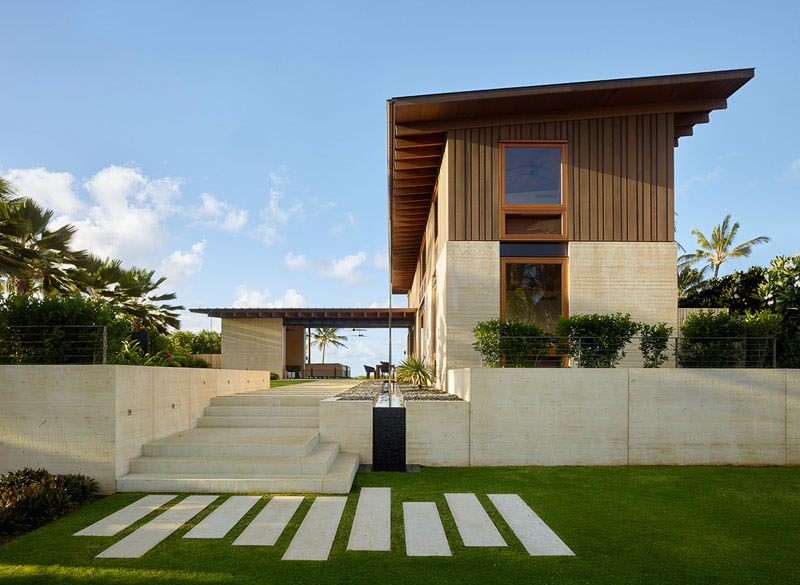
It is not just the architecture and interior that is impressive. But also the landscaping of the house! You can see the concrete steps that lead to the entrance of the house and the creative yet simple pathways.
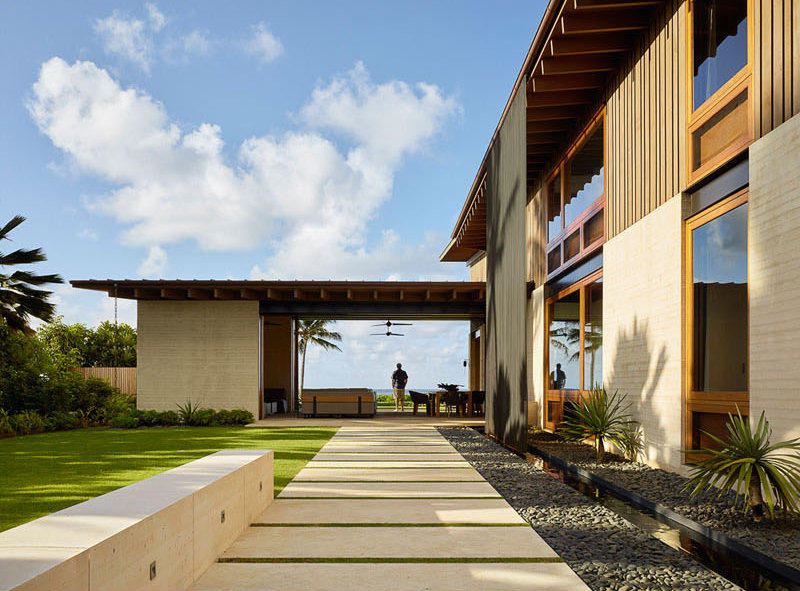
One of the details of the house that you can see in this image is the copper mesh rain curtain. It creates a layer of privacy on the park side of the home. Aside from that, it also manages run-off rainwater that comes from the roof and it also acts as a fountain and rain feature.
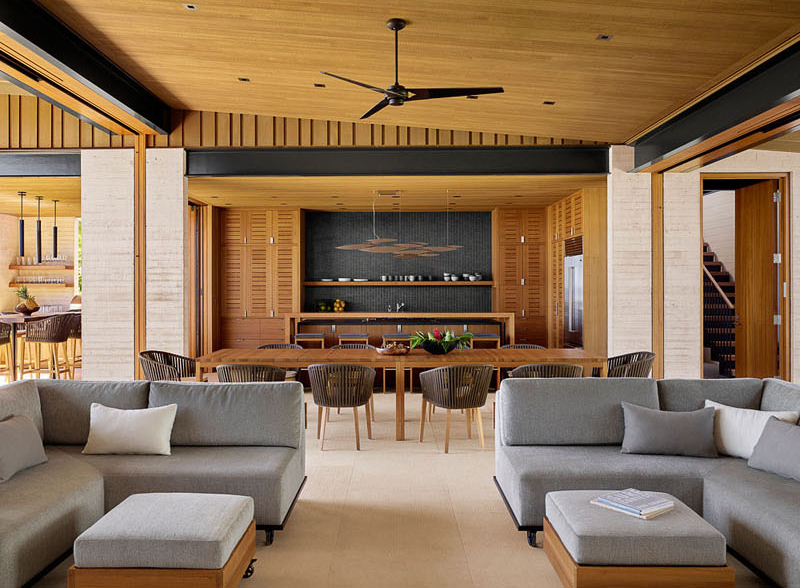
Inside, it has an open layout which gives an easy access to different areas of the house. One thing that I noticed here is the use of wood in some areas. This is a good way to bring in a natural element in the interior.
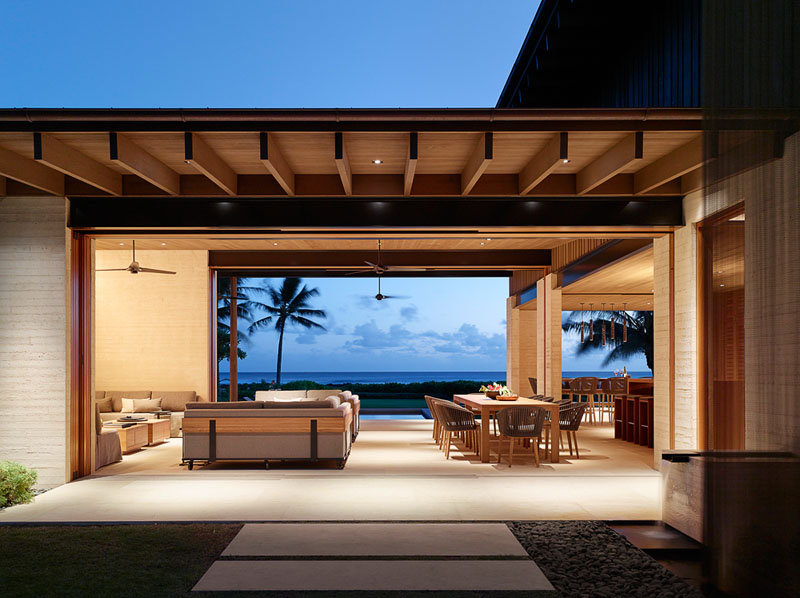
A concrete path leads from the street to the open main living and dining area. From this space, you can directly see the beauty of the ocean when the sliding doors are open.
Read Also: Hibiscus Island Residence: An Island Paradise Home in Miami Beach, Florida
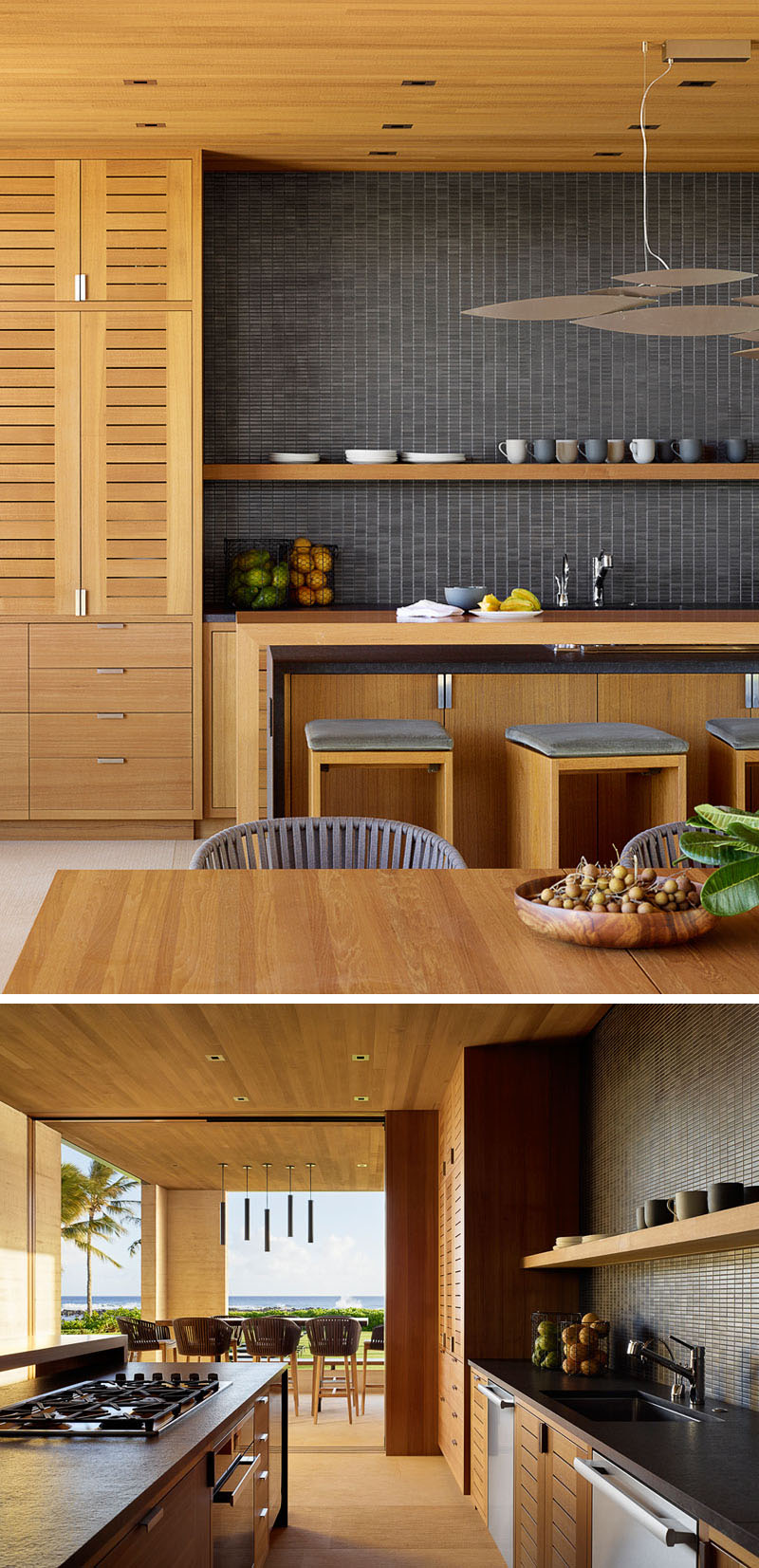
Seen here is the kitchen with dark grey tiles and dark countertops. It has a good contrast with the light wood cabinets and ceiling. From here, one can also get a good view of the waters!
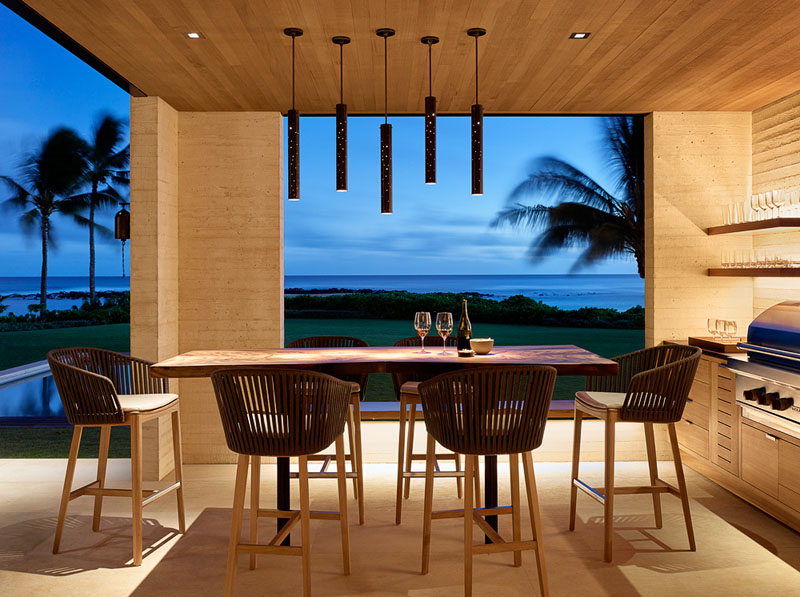
The homeowners also have another nice spot to eat in the house. Located off to the side of the kitchen is a covered outdoor kitchen. Aside from the kitchen with a barbecue, there is also a second dining area which is the perfect place to dine and relax.
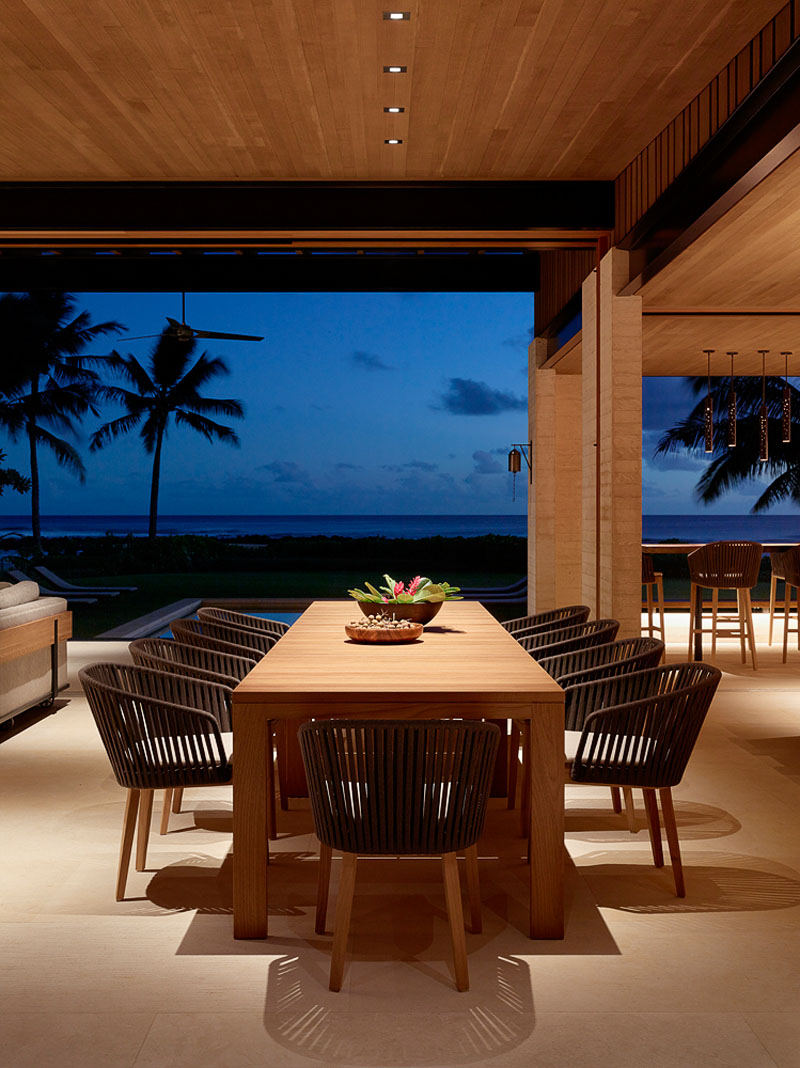
This is the main dining room which is located behind the living room. It features a wood table that is surrounded by ten dining chairs. It appears that a large family occupies this house! If not, this is still perfect for visiting relatives during vacation. If you are looking for more dining table ideas, here are rectangular wooden tables similar to the one in this house.
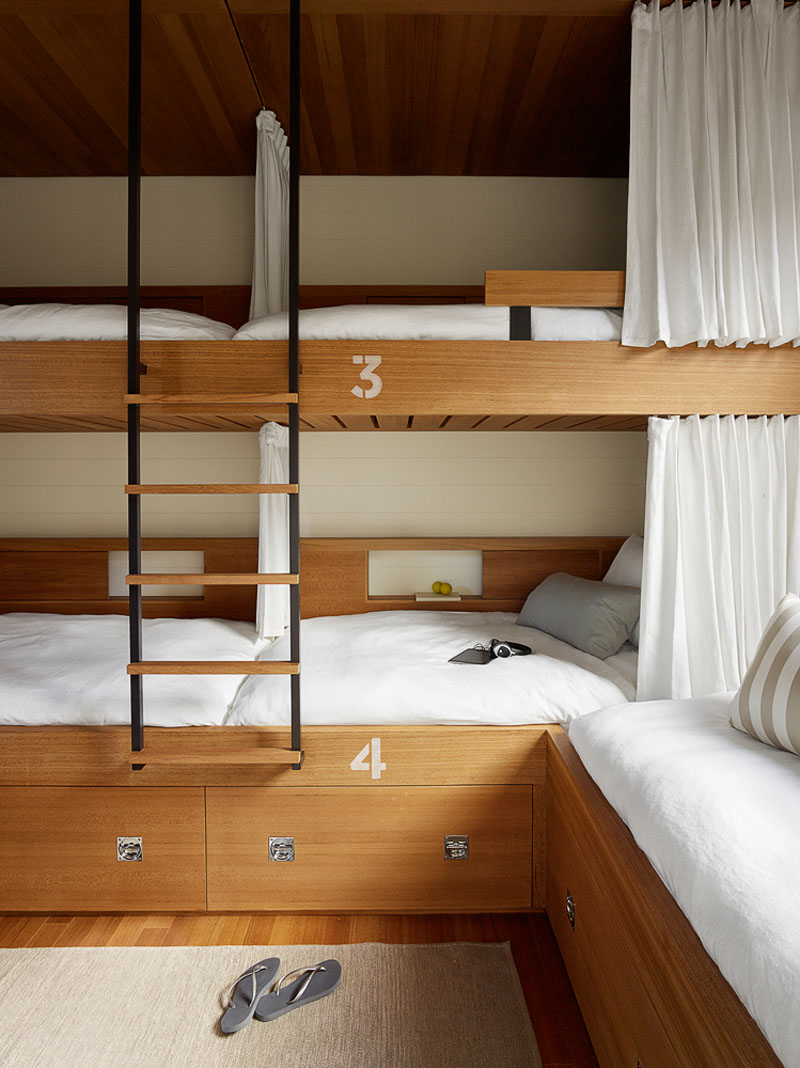
One of the bedrooms has custom bunk beds that are built into the room to maximize the number of beds available. I love its design and the stenciled numbers on it too!
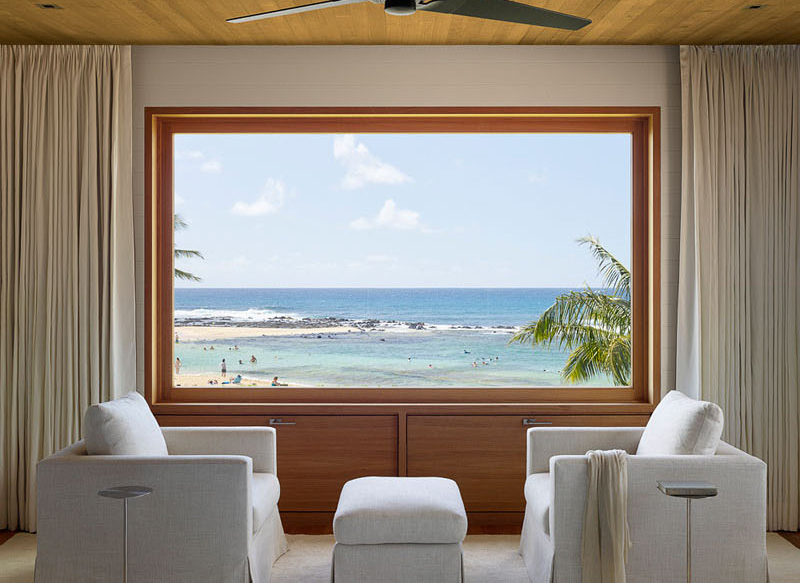
From the master bedroom, one can look outside through a large picture window! It would be nice to read a book on this area while getting a good view of the ocean.
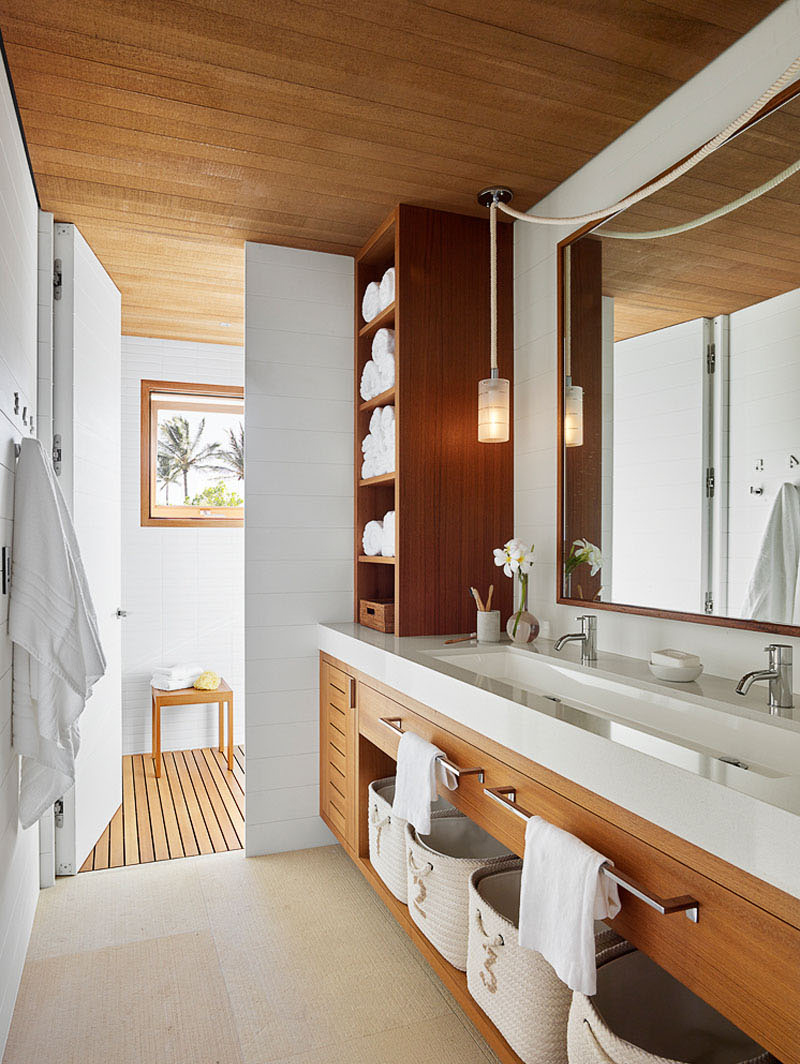
This is a beautiful bathroom! It has a white countertop with a long trough sink that sits on a wooden vanity with open shelving. Do you know what else I like here? The combination of white and wood! And look at those white baskets! These are so pretty and is a great idea for a DIY project.
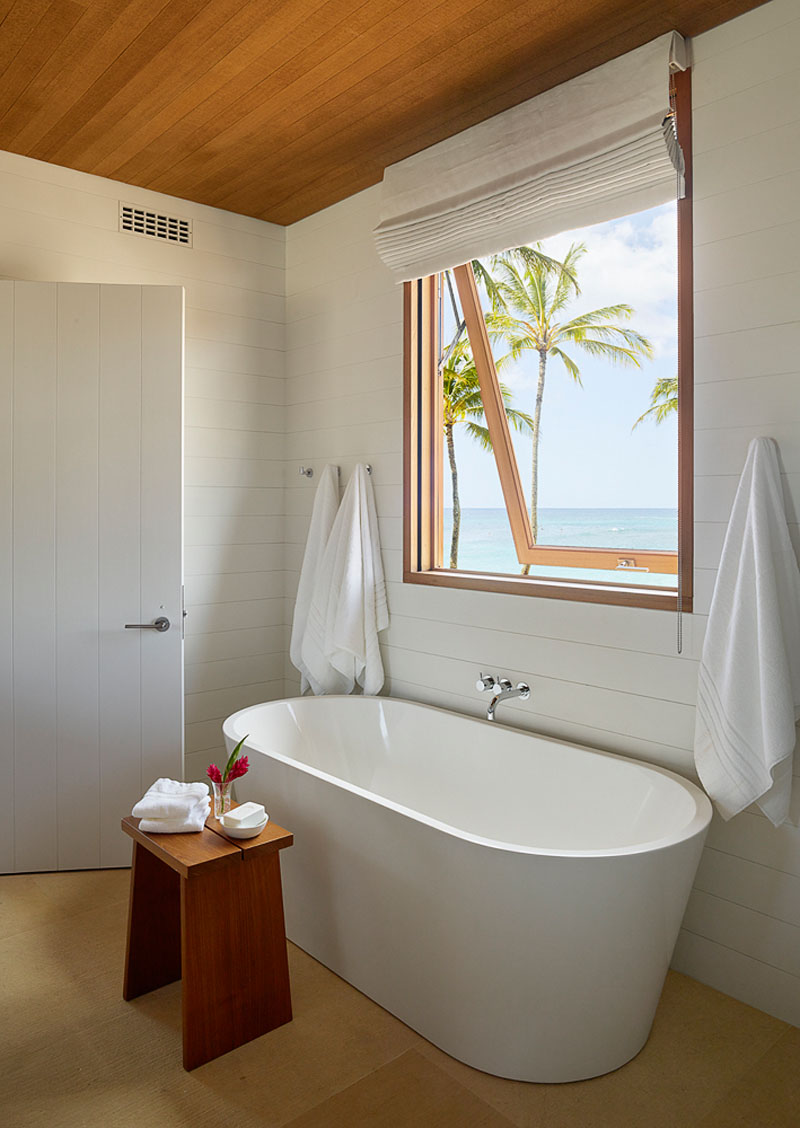
There is also a freestanding white bathtub that is located just underneath a window. Well, this view means that you can definitely spend a long time soaking in the bathtub while relaxing.
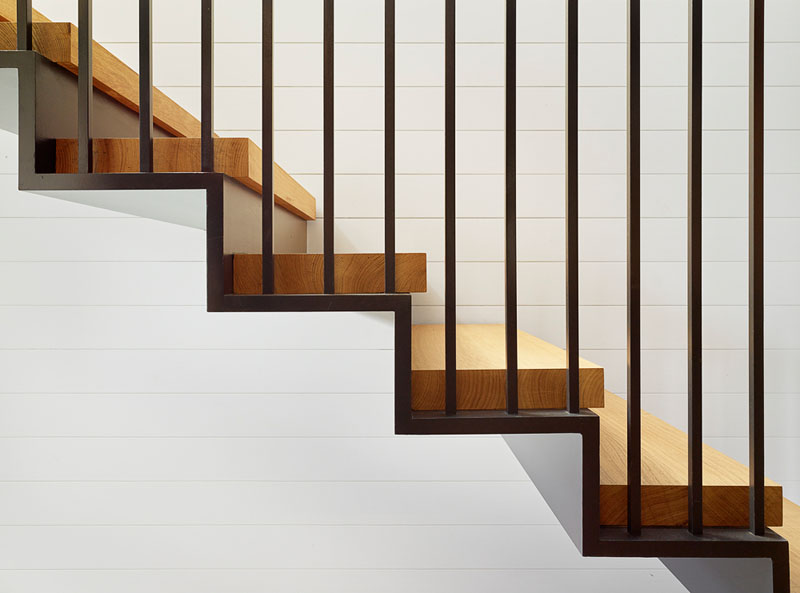
A wood and steel stairs lead up to the second floor of the house. Don’t you love this simple yet elegant stair design?
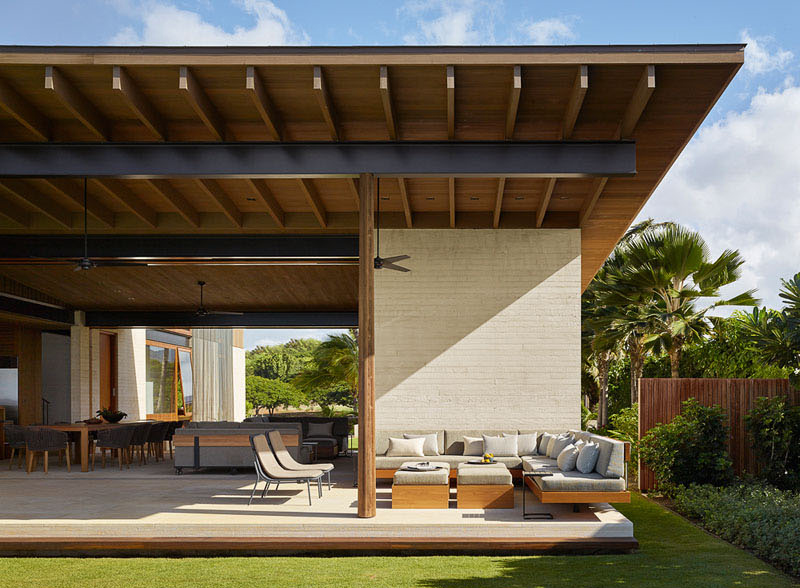
If you have a house with a stunning view, it is indeed a good idea to add an outdoor lounge like what you can see here. The design of this space is really inviting!
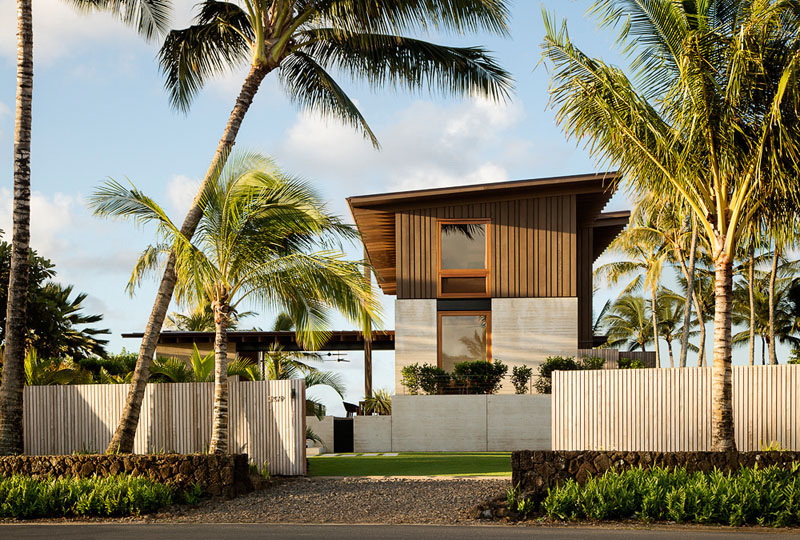
This is how the Hale Nukumoi looks like from the street. It is surrounded by a fence and some bushes but you can still take a glimpse of its beauty!
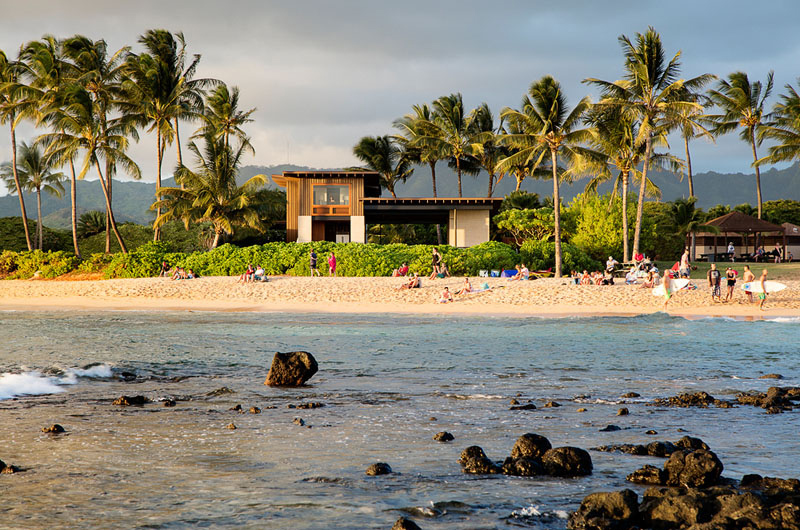
This is the public beach which is located near the house. That is why it is important to add a custom rain curtain and some plants to add privacy to the area.
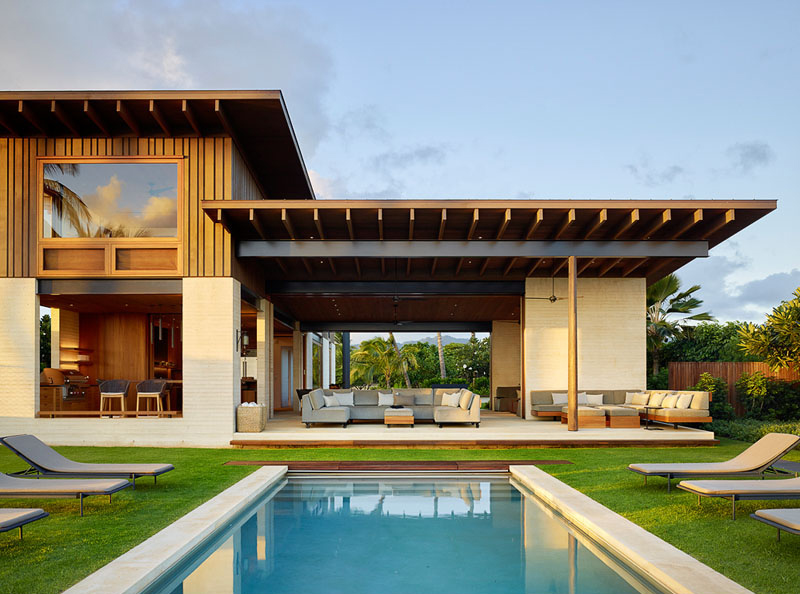
The house also features a swimming pool that is surrounded by grass and sun-loungers. Isn’t it nice that you have the option of using a private pool instead of the public beach?
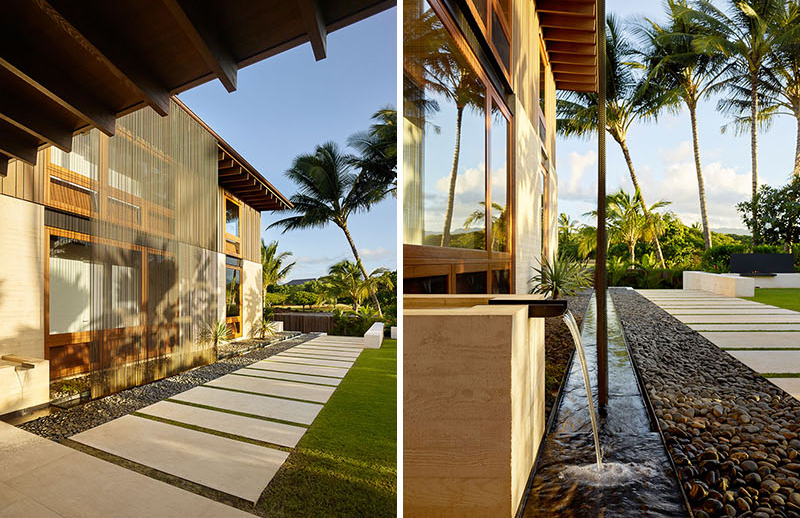
Here is a closer look at the copper mesh rain curtain and the water feature near it.
The material palette used in this house is inspired from the land itself. There are coral-colored concrete, peeled ohia logs, and dark tiles. In the interior, the home has a subtle nautical feature by adding numbered bunks, hooks, and storage baskets. These baskets help the young ones to organize their things. This beautiful Hawaiian home is designed by Walker Warner Architects. Its impressive interior design is a work of Stone Interior. As you can see, they work as great partners because of the astounding design of Hale Nukumoi. Now it is your turn to speak up. What are your favorite features of this house?
Via wildecom builders feed http://www.rssmix.com/
No comments:
Post a Comment